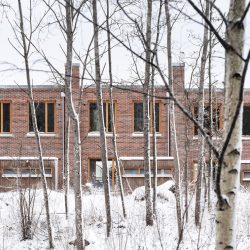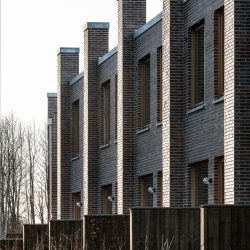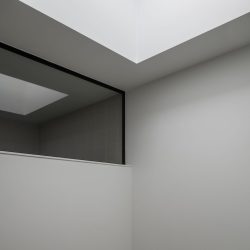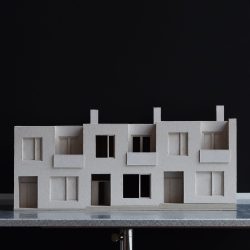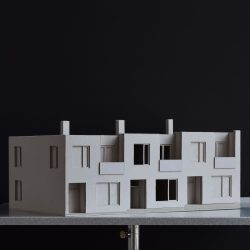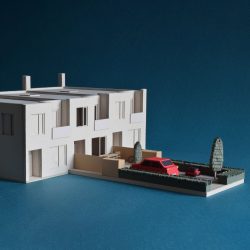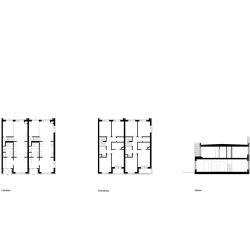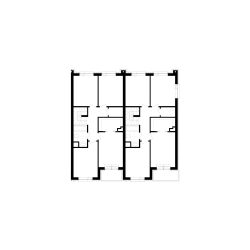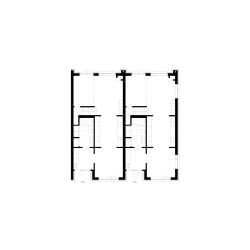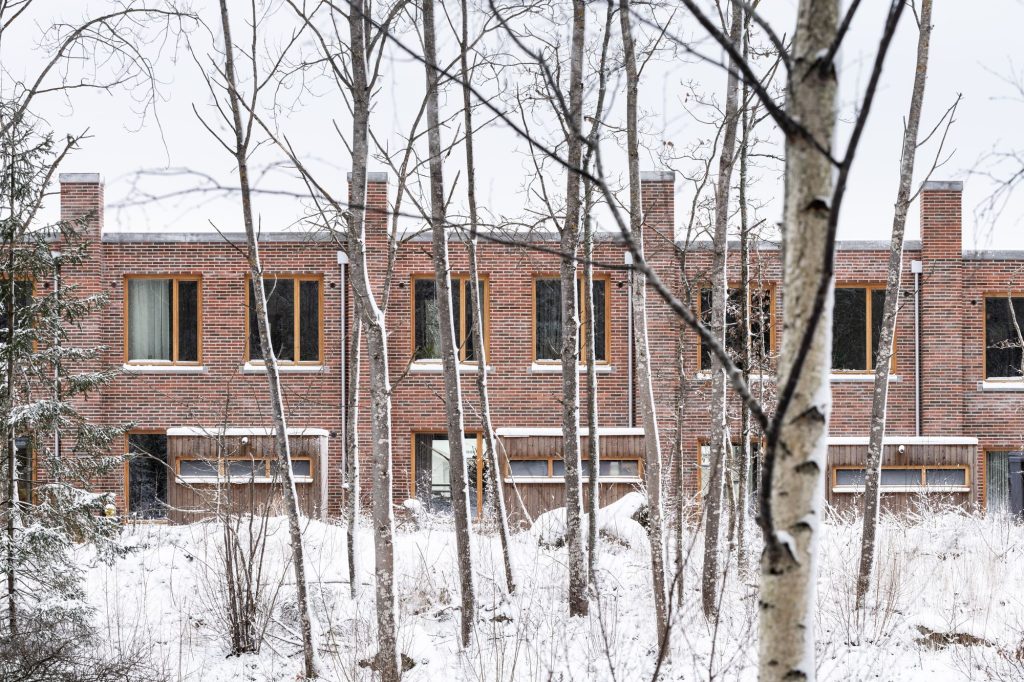
Jägnefält Milton . photos: © Johan Eldrot
The Vårdsätravik housing estate is located a few hundred meters from Lake Mälaren and half a mile south of central Uppsala. When we were hired, there was a detailed plan that allowed for around twenty detached single-family houses and around sixty terraced houses. The detached houses were first in place and are a motley and homogeneous collection of different catalogue houses at the same time. In contrast to these, our client developed all the terraced houses in the area and divided them into three separate projects, where we were commissioned to design one of them.
Our 23 terraced houses follow the eastern long side of the area and are, in accordance with the detailed plan, set back from the street to make room for car parking. Although the terraced houses are thus in the middle of the plot, the courtyard behind the houses is generous as it borders the edge of the forest to the east. To emphasize each residence, we let the townhouses step down following the slope of the street, and this volume shift is built on by giving the facade within each townhouse a horizontal two-part division with a recessed entrance and a recessed terrace diagonally one floor up. The brick for the facade is, probably, the last Swedish brick, from the now closed but then relatively nearby Haga brickworks outside Enköping. To further emphasize the robustness of the facade, we have used fiber concrete where otherwise sheet metal details are the norm and the windows are in oak.
The floor plan follows the two-part division of the volume, but can otherwise be said to follow the conventions regarding today’s “townhouse product”, however, the room height of 3.0 meters at ground level and 2.7 meters one floor up is beyond what is expected, as is the roof light that is led down the stairs and into the upper bathroom. The work on the interior is a collaboration with Halleroed, who have contributed with, among other things, kitchens and storage solutions, which also mean that the townhouses are more well-kept than usual.
Even though we, in this case, have followed dictated conditions, both from authorities and the market, we have strived to add qualities that would otherwise have been difficult to find here.
Carl Jägnefält and Konrad Milton
_
Name of the project: Häradshusen
Address: Vårdsätra, Uppsala
Year: 2019 – 2020
Project leader: Carl Jägnefält, Konrad Milton
Project manager: Johan Haag
Architects: Sven Etzler, Martin Krensler
Interior architect: Ruxandra Halleröd, Halleroed
Landscape: WSP
Municipality: Uppsala Kommun
Consultants: WSP (VA,K-hus), Geostatik Eriksson Wallin (K-grund), ÅF (V+EL)
Client: OOF Group AB
Construction company: BWN Bygg AB
Area: 3600m2
Living area: 23 houses 135m2 each
Fotograf: Johan Eldrot
Companies involved: Tegel: Haga Tegelbruk/Wienerberger, Utv betongdetaljer: Fiberbeton

