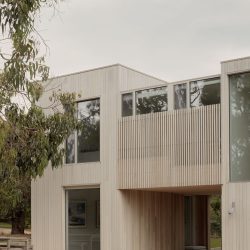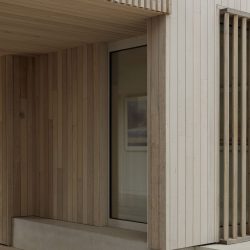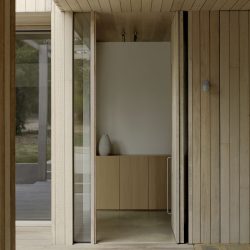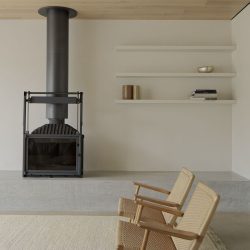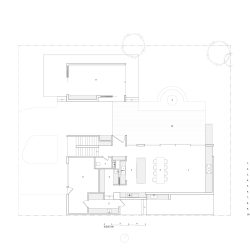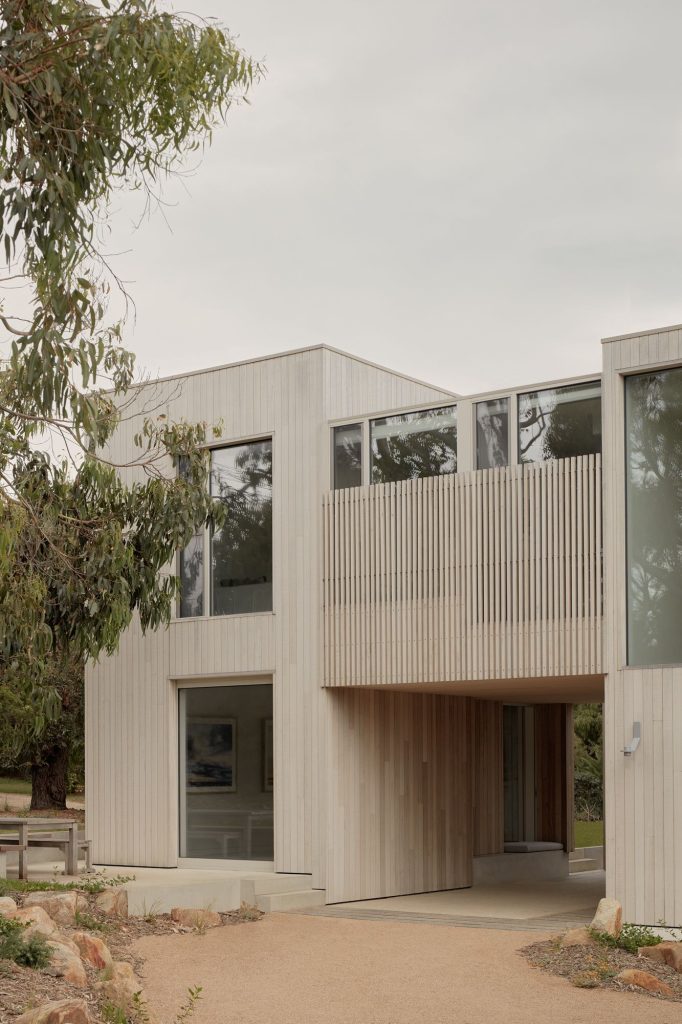
Templeton Architecture #templetonarchitecture . photos: © Ben Hosking
Halcyon Place is located on a quiet corner in the seaside community of Point Lonsdale. The relatively small site was occupied by a modest 1950’s fibro beach shack that had already been the backdrop to many of the family’s summer holidays. As such, the project was loaded with emotional sentiment and expectation. Our challenge was to retain the existing, causal charm yet meet a far more ambitious programmatic outcome.
Point Lonsdale’s beauty is found in its understated nature. The soft green verges, low lying dunes and the thick coastal vegetation quietly conceal the built environment. Designing a two-storey dwelling with two separate living areas and 5 bedrooms (including a bunkroom for 6) in this environment required us to consider form and materiality very carefully.
We strategically set out to breakdown the mass of the building by creating level changes, openings, voids and bridges to give the appearance of a cluster of smaller structures that are interconnected. The family room is detached from the sequence of open plan living spaces on the ground floor, linked only though an undercover external space. The internal floor levels shift with the site, anchoring the dwelling to the dunes and reducing the scale of the structure in the landscape. The first-floor link above this external opening is designed to read like a bridge between the buildings, allowing the two forms to be read independently while programmatically separating the adults private space from the children (future young adults).
The rough sawn timber cladding was selected for the soft light and delicate textures it creates as a canvas for the landscape. The L shaped footprint harnesses the northern light and provides privacy from the street. While the lack of fences on the boundaries allows the garden to gently bleed into the deep council verges and warmly invites the many friends and family who come and go casually throughout the summer months, entering where convenient.
The external spaces are crucial to the success of the dwelling, providing numerous places to gather around the building depending on the weather or occasion. Firepits, hammocks, external dining tables and an eternal laundry are all allocated an appropriate place.
The internal finishes are tranquil, simple, durable and understated.
Named after the classical mythological bird that charmed the wind and waves into calm, ‘Halcyon Place’ is an expression of the brief to create a holiday home that is idyllically calm and peaceful.
_
Location: Point Lonsdale, Victoria, Australia
Year: 2020-2022
Type: Single residence
Studio team: Emma Templeton, Carl Mitchell, Georgia Evans
Main Contractor: Heyward Construction
Photographer: Ben Hosking

