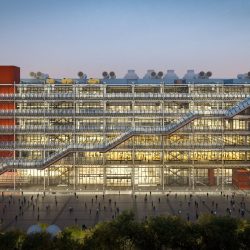Georges Pompidou . Paris

Aires Mateus . Nomade architectes . renders: © 1825 studio
To usher the center into a new era, without altering its essence, we have envisioned impactful yet light intentions.
The old parking areas beneath the piazza are transformed into a plural exhibition space. A gap along the main facade brings natural light to these two levels. All circulation flows are rethought by creating a ‘connection’ between the forum, the agora, and the upper levels. A long ramp echoes the piazza in a play of interior mirrors.
As originally envisioned by Piano and Rogers, the platforms are made free by the removal of partitions and vertical circulation.·
_
Pour faire entrer le centre dans une nouvelle ère, sans le dénaturer, nous avons imaginé des intentions percutantes mais légères. Les anciens parkings sous la piazza sont transformés en un espace pluriel d’exposition. Une faille, le long de la façade principale, apporte de la lumière naturelle à ces deux niveaux. Tous les flux de circulations sont repensés par la création d’une « connexion » entre le forum, l’agora et les niveaux supérieurs. Une longue rampe vient faire écho à la piazza dans un jeu de miroirs intérieurs. Comme l’avaient initialement imaginé Piano et Rogers, les plateaux sont rendus libres par la suppression des cloisons et des circulations verticales.
















