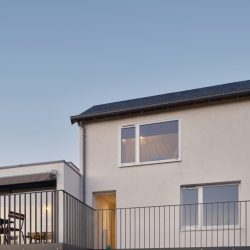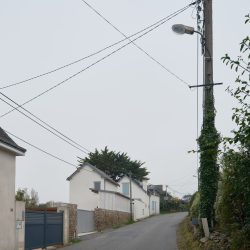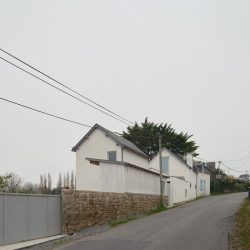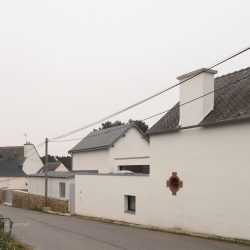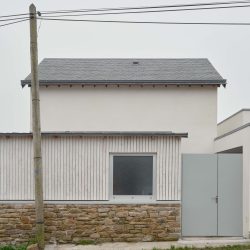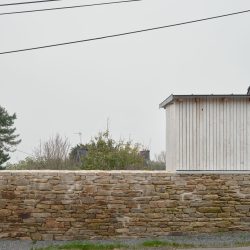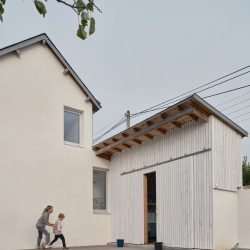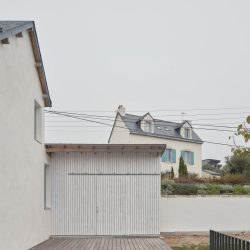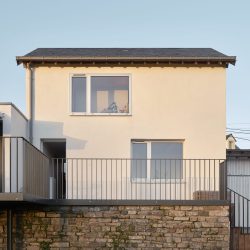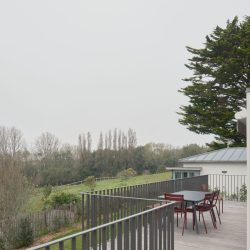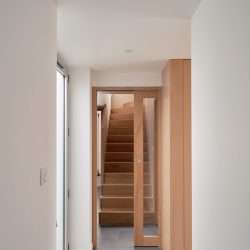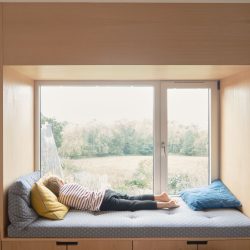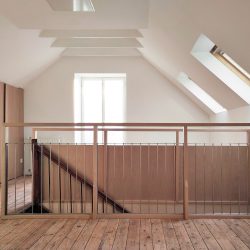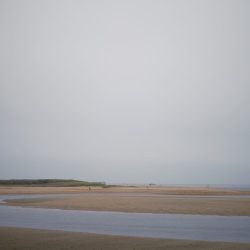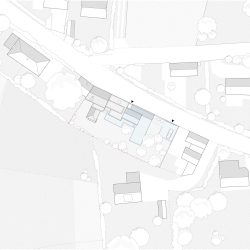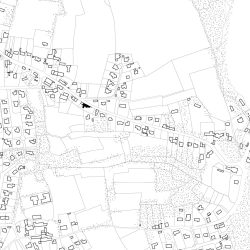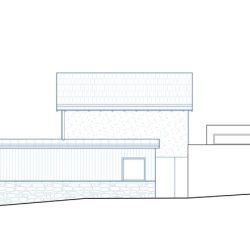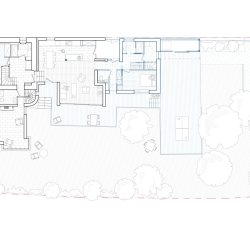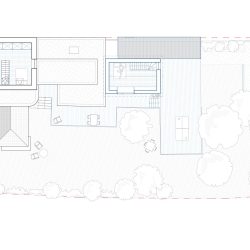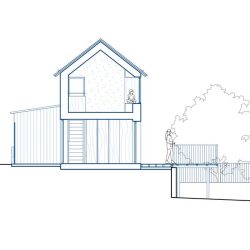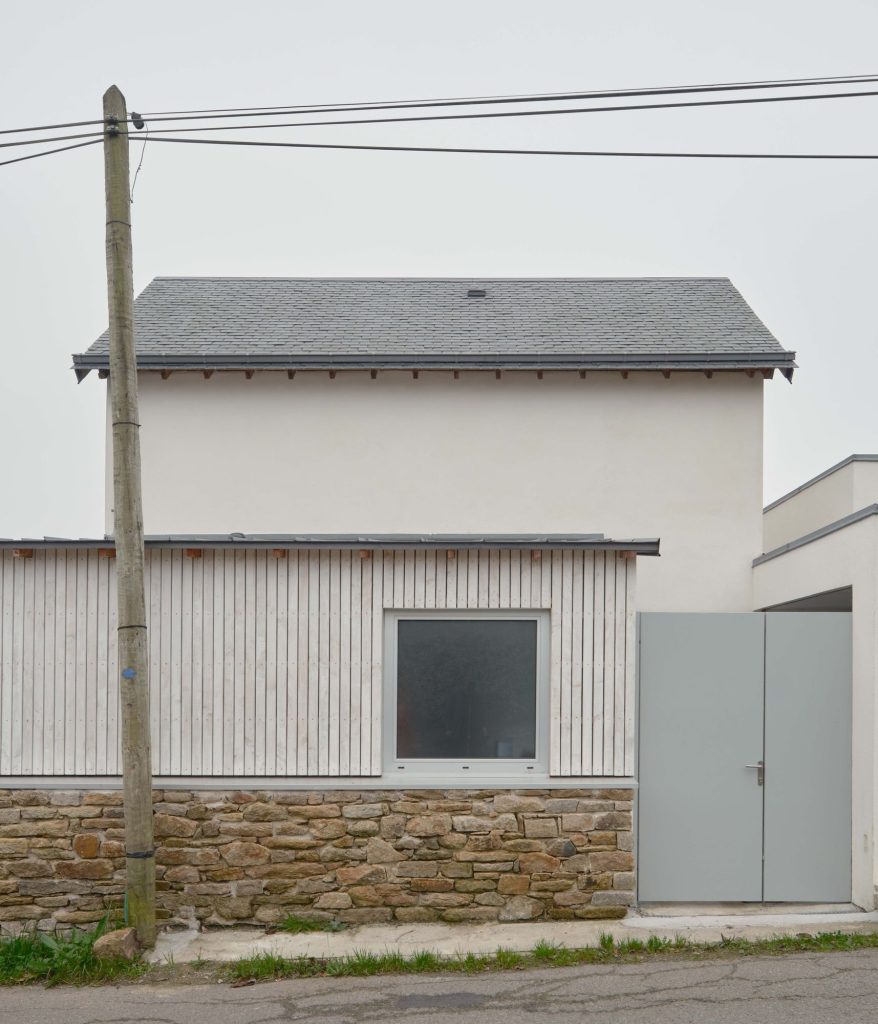
SOCLE . photos: © Antoine Michaud
Near Lorient, a house enjoys a prime location close to the mouth of the Laïta River and cliffs revealing beaches open to the Atlantic Ocean. Upon acquiring it, the owner wished to add two bedrooms to the existing structure to accommodate family and visiting friends. The project achieved more than this functional addition: it created an entrance patio, a terrace, a storage canopy, reorganized the house around a new entrance, opened the kitchen to the living room, added a mezzanine envisioned as a suspended cabin with a “habitable” window framing a distant view of Groix Island, optimized a walk-in closet to expand an existing bedroom, and combined two small attic rooms to form a large bedroom-office, like a “suite” nestled in the heights, sheltered from view.
Initially consisting of a small, typically Breton stone fisherman’s house, this home had been extended multiple times in its recent history: first in 2007 with a minimalist white modern extension, and then in 2014 with a garden-side addition featuring an English bow window reading nook. The project now adds a new layer to this architectural narrative by adhering to a clear and distinct design language: each construction period is expressed through its own materials and style. In 2024, the focus is on local resources and the use of bio-sourced materials.
Built using hempcrete (prefabricated blocks) and timber framing, the new extension sits on a low wall made of locally sourced stones (recovered from a nearby longhouse renovation), echoing the existing walls along the street, which is part of an AVAP zone (Architectural and Landscape Heritage Protection Area). The extension consists of two volumes: a two-story section set back from the street and a ground-level section abutting the first volume and aligning with the street boundary. This design reflects the language of lean-tos attached to Breton longhouses in the area. All insulation materials are bio-sourced, including in the flooring (expanded cork, wood wool, hemp wool, linen, and cotton). Custom-built plywood furnishings provide interior spaces with optimal functionality while creating a warm and inviting atmosphere. The hempcrete, coated with a lime and hemp mixture, contributes to the breathable comfort of the extension.
Estuarine Brittany
The house is located in a residential neighborhood, just steps from the Laïta River estuary and the ocean. While many neighboring homes are secondary residences, this house serves as the owner’s primary (and only) residence, further justifying its adaptation to meet their needs. The construction site is on a gently sloping plot descending towards the sea. The house is overlooked by homes on the opposite side of Rue du Port and overlooks a field with grazing horses on the garden side.
In the extension, the centerpiece is located upstairs. Designed as a perched cabin, it is the only space with all four walls coated in lime-hemp plaster, giving it a cozy, cocoon-like atmosphere. From this room, a carefully framed view opens onto the sea and Groix Island in the distance. This “inhabited” window invites relaxation, play, reading, and reflection.
Urban Integration
The project takes a discreet and harmonious approach to integrating into Rue du Port. The extension features a two-story hempcrete-coated volume and a single-story timber-clad volume. A sliding interaction between the two volumes creates an entrance patio where they meet the existing structure, articulating the house’s distribution while adding a west-side storage canopy. The new construction reinterprets the traditional Breton longhouse with its two-pitched slate roof and adjoining ground-level lean-to, while embracing a contemporary facade design.
_
Location : Clohars-Carnoët (29)
Client : Private
Team : Atelier Socle + ASCIA (structure) + Kalegos
Mission : Comprehensive – Delivery 2024
Budget : €275,000 excl. VAT
Area : 160 m2 (35 m2 extension)
Companies Involved :
– SAS Eric Le Pimpec : Structural work, demolition, hempcrete construction, lime-hemp plaster
SARL Océane Le Pennec : Carpentry, exterior and interior joinery
– Carriou Couverture : Slate and zinc roofing
– PM Elec : Electrical, heating, ventilation, plumbing
– Entreprise Thiery : Plastering, insulation, drywall and cladding
– Le Floch Déco : Painting, facade renovation
– Métallerie Palabe : Metalwork
Photography: Antoine Michaud

