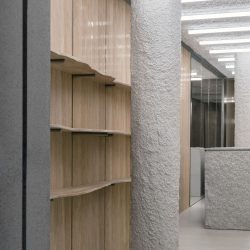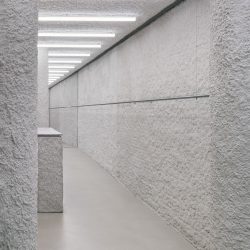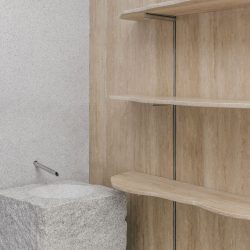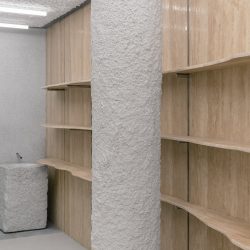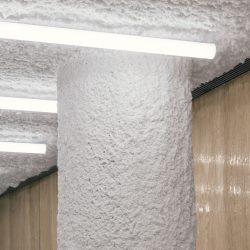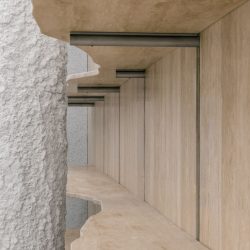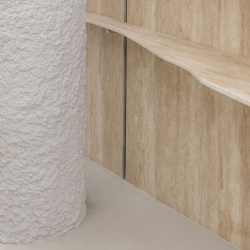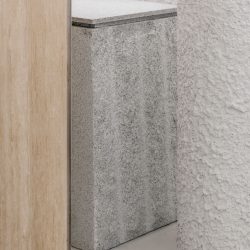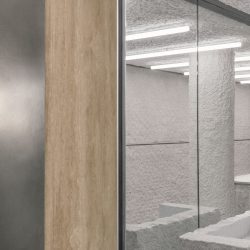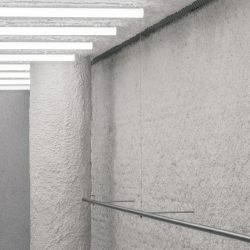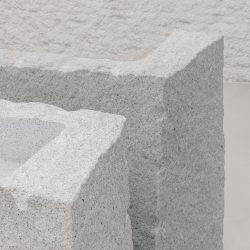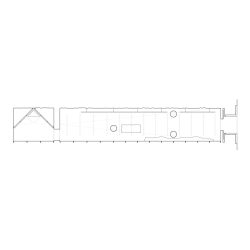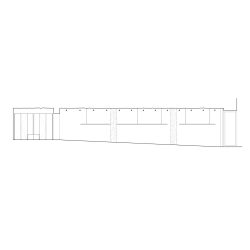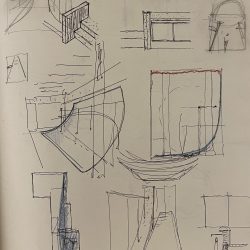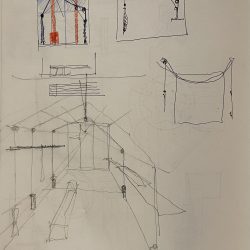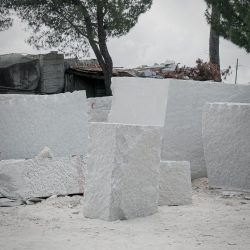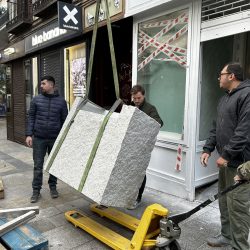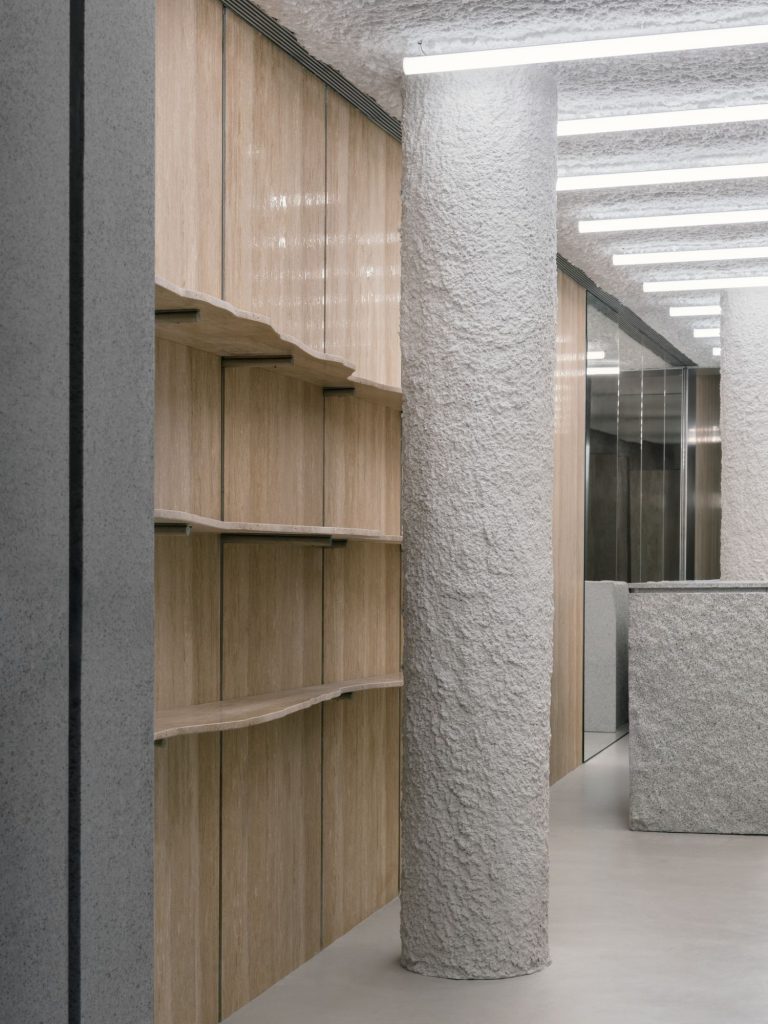
DIIR . photos: © Simone Marcolin
The need to create an innovative and unique retail experience becomes the keystone of the project. The longitudinality of a space as characteristic as this one is used to offer a journey full of surprises. In this way, the brand offers its community a product exhibition that generates expectation in those interested in immersing themselves fully in the EME world.
Based on this initial desire, four strategies are proposed in order to conceptually define the project. First, the floor plane is inclined to draw a kind of ramp that bridges the difference in height between the street and the back of the space. This subtle gesture creates a kind of trompe l’oeil that exaggerates the linearity of the room. To emphasize this fact, the two side walls of the space are shaped. One is completely covered with travertine panels, while the other is projected with plaster mortar. The nobility and cleanliness of the first elevation contrasts with the imperfection and roughness of the second. Meanwhile, the resulting space begins to be colonized by means of several elements. The original columns are molded to give them the shape of a cylinder and then covered with the same sprayed mortar. Finally, three heavy granite volumes are strategically placed on the aforementioned ramp. These sculptural pieces are designed to receive different uses. One of them, the largest, functions as a counter. The second one takes the form of a jewelry box and serves as an exhibition stand. And the last one is perforated to look like a fountain.
The conceptualization of this plan is brought to reality through a careful choice of materials. In this desire to generate surprise, the dialogue between opposing materials becomes important. The irregularity of the granite pieces and surfaces such as the ceiling or some walls lead the project towards an organic and natural image. This world contrasts with the cleanliness of other surfaces that advocate the perfection and subtlety of their finish. Among them, travertine marble or mirrors provide a more sophisticated identity. This balance of opposites is topped off with certain touches of stainless steel at strategic points such as the racks or the crossing frames.
_
Name: EME Studios
Type: Private Commission
Programm: Retail
Status: Built
Site: Madrid
Starting Date: Jul 2024
End Date: Nov 2024
Architects: DIIR
Photography: Simone Marcolin
Promoter: EME Studios
Surface: 70 m2
La necesidad de crear una experiencia de venta innovadora y singular se convierte en piedra angular del proyecto. La longitudinalidad de un espacio tan característico como este es aprovechada para ofrecer un recorrido cargado de sorpresas. De este modo, la marca pone a disposición de su comunidad una exposición de producto que genera expectación en aquellos interesados en sumergirse de lleno en el mundo EME. Con esta voluntad inicial, se proponen cuatro estrategias que definen conceptualmente el proyecto. En primer lugar, el plano del suelo se inclina para dibujar una especie de rampa que salva la diferencia de cota entre la calle y el fondo del espacio. Este sutil gesto provoca una especie de trampantojo que exagera la linealidad de la sala. Para enfatizar este hecho, se trabajan los dos paramentos laterales del espacio. Uno se cubre por completo con paneles de travertino, mientras que el otro se proyecta con un mortero de yeso. La nobleza y limpieza del primer alzado contrasta con la imperfección y rugosidad del segundo. Por su parte, el espacio resultante comienza a colonizarse por medio de varios elementos. Las columnas originales se moldean para darles forma de cilindro y posteriormente ser revestidas con el mismo mortero proyectado. Por último, tres volúmenes pesados de granito se colocan estratégicamente en la citada rampa. Estas piezas escultóricas son diseñadas para recibir diferentes usos. Una de ellas, la más grande, funciona como mostrador. La segunda de ellas toma la forma de joyero y hace las veces de soporte expositivo. Y, la última, es horadada para conseguir aspecto de fuente. La conceptualización de este esquema se lleva a la realidad por medio de una elección cuidada de materiales. En ese deseo por generar sorpresa, adquiere importancia el diálogo entre materiales opuestos. La irregularidad de las piezas de granito y de ciertas superficies como el techo o algunas paredes conducen al proyecto hacia una imagen orgánica y natural. Este mundo contrasta con la limpieza de otras superficies que abogan por la perfección y sutileza de su acabado. Entre ellas, el mármol travertino o los espejos aportan esa identidad más sofisticada. Este equilibrio de opuestos se remata con ciertos toques de acero inoxidable en puntos estratégicos como los burros o los cercos de paso.

