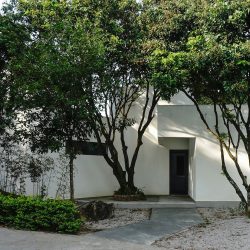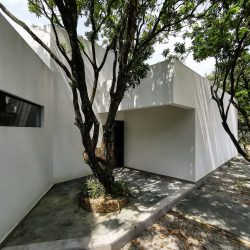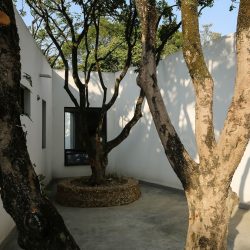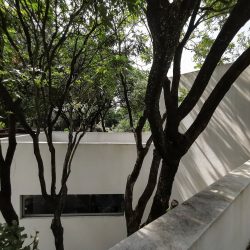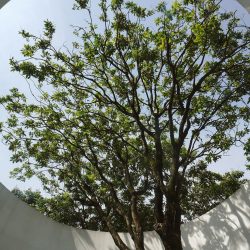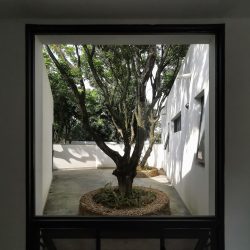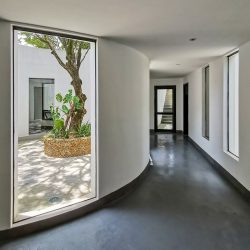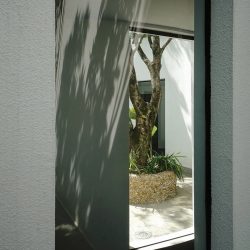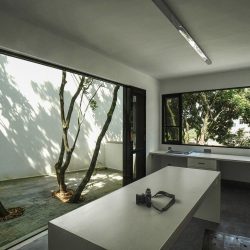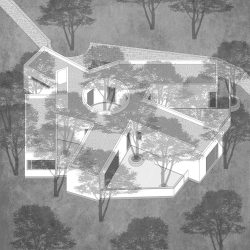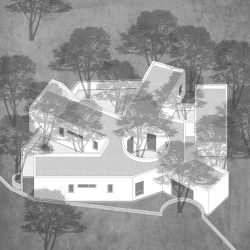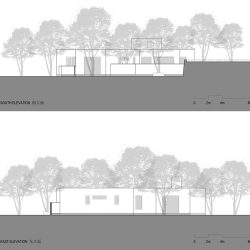
SPACEWORK Architects . photos: © SPACEWORK Architects . © Wu Qicui . © Cui Bo
Located in Quanzhou Huaguang Vocational College, Courtyard under Longan Trees is a residence and studio built for a photography curator. The site is hidden in a corner of the campus, featured with an existing grove of lush longan trees. The design started from a simple idea: retain every tree, so that the building and its environment form a symbiotic relationship.
The building volumes are interspersed among the trees, navigating through the natural distribution of the trees, and growing into a configuration resembling tree branches reaching out. The five “branches” of dining room/open kitchen, studio, tea room, and two bedrooms are connected by a ring gallery, enclosing a central circular courtyard and peripheral courtyards of various shapes and sizes.
The relationship between the building and its environment is further informed by site conditions such as access and orientation, as well as functional requirements of the house, giving each courtyard its own character. The entry courtyard on the north side is adjacent to a campus road, marked by the cantilevered entry canopy and the vertical volume of the AC enclosure on the roof terrace. The studio faces a quiet courtyard with intimate scale and a solid wall as its backdrop. The tea room leads to a linear garden against a retaining wall on the east edge of the site. The courtyard between the two bedrooms opens up to the south. Outside the window wall of the dining room is the most generous courtyard facing southwest, with a straight flight of stairs leading up to the roof terrace. Within this seemingly accidental and irregular order, the circular courtyard in the middle creates a central core. An array of six vertical windows around the gallery allow sightlines to penetrate the interior spaces of the house. Finally, the roof terrace recovers the ground occupied by the building, bringing people closer to the tree canopies. In the season when longans are ripe, you can reach out and pick the fruits hanging just overhead.
Before design started, we measured the distance between the trunks of every two trees, and plotted the exact location of each tree through triangular geometry. This served as the basis for the design scheme, and we made final adjustments after construction lines were laid out on site.
The single-story house was built with the simplest and most economical load-bearing wall structure and flat concrete roof. The principal building materials are also the most common in the local area, including white interior and exterior walls, indoor cement floor, grey bricks in the courtyards, and pebbles of similar colors to longan on tree planters and the roof terrace.
The longan trees are the main characters of each courtyard, while the building appears to be containers for the trees. The different heights of the planters indicate grade changes of the original site. The white walls serve as canvases, onto which the shadows of the trees are cast, changing constantly throughout the day.
The campus residence provides not only private living spaces for the curator and his wife, but also a place for them to collaborate and share with other artists and colleagues. Low perimeter walls have been built for privacy considerations, but they do not attempt to completely screen off outside views. Therefore, Courtyard under Longan Trees has also become a landscape feature on campus, attracting teachers and students to stop by and explore.
_
Project name: Courtyard under Longan Trees
Project type: Residential Architecture
Design: SPACEWORK Architects
Design year: 2021.05-2021.10
Completion Year: 2021.10-2022.10
Leader designer & Team: Zhong Wenkai, Wang Dongyang, Gao Yuan, Li Chenyu
Project location: Quanzhou Huaguang Vocational College, 138 Wan’an Road, Hui’an County, Quanzhou, Fujian
Gross built area: 211㎡
Photo credit: SPACEWORK Architects, Wu Qicui, Cui Bo
Landscape design collaborator: Yang Liuqing
Client: Quanzhou Huaguang Vocational College
Materials: Wall Paint, Concrete, Grey Brick, Pebble

