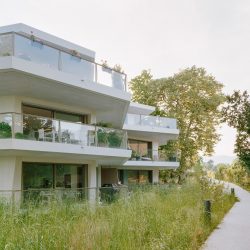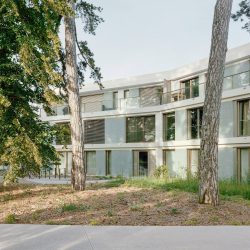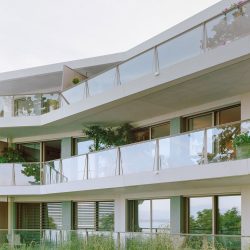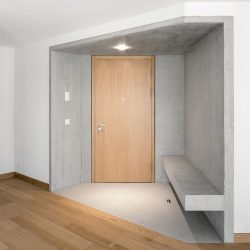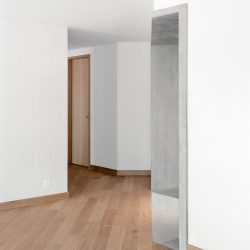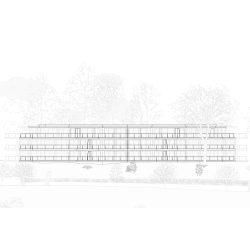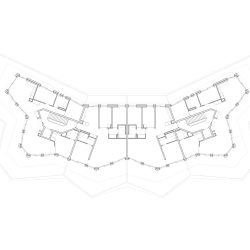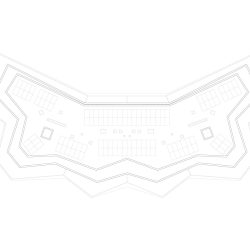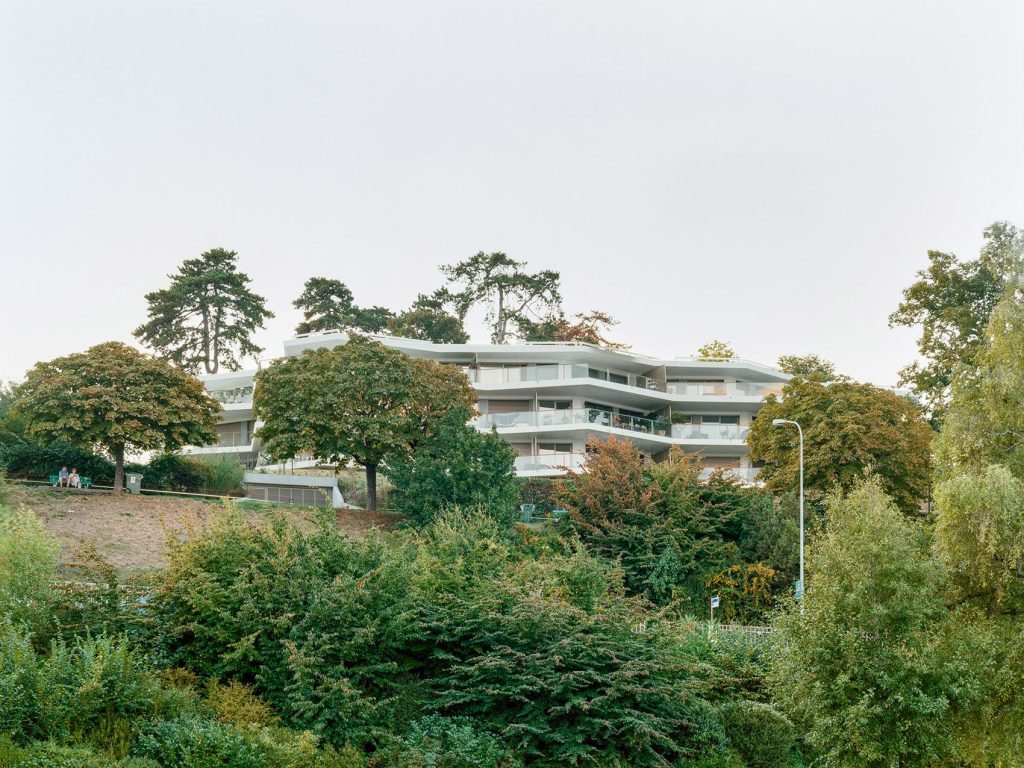
Lacroix Chessex . photos: © Olivier di Giambattista
The plot of land for this project, located on the shores of Lake Geneva in Nyon, is the result of property lines that were redrawn around a 20th-century manor house. The magnificent trees and view of Lake Geneva inspired the site plan, which was imagined together with the office of Bonnard + Woeffray. The three buildings glide between the trees and around the free spaces, clearings in the making. The complex is home to 49 new condominium apartments.
The lakefront building is designed to maximize lake views. The 16 apartments have a direct or partial view of this incredible landscape. Like an open fan or a deck of cards unfolding in your hand, the building’s outer broken line is much longer than the line in the palm of your hand. This unfolding creates a play of crystalline geometries, but with no sharp interior angles in the daytime areas and the majority of nighttime rooms that are still rectangular. Like a kaleidoscope, the floor plan brings the lake into the depths of the apartments.
_




