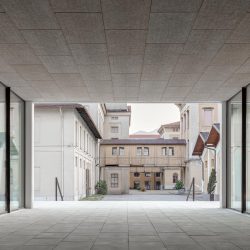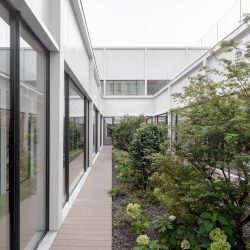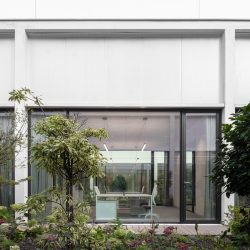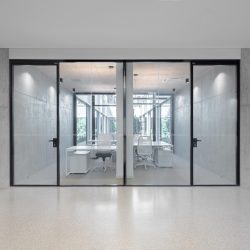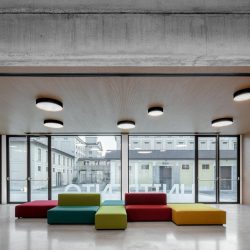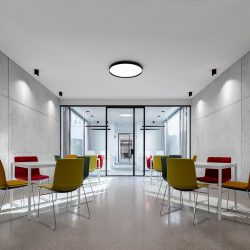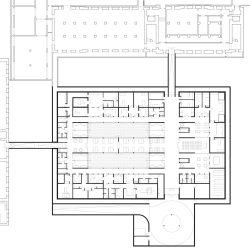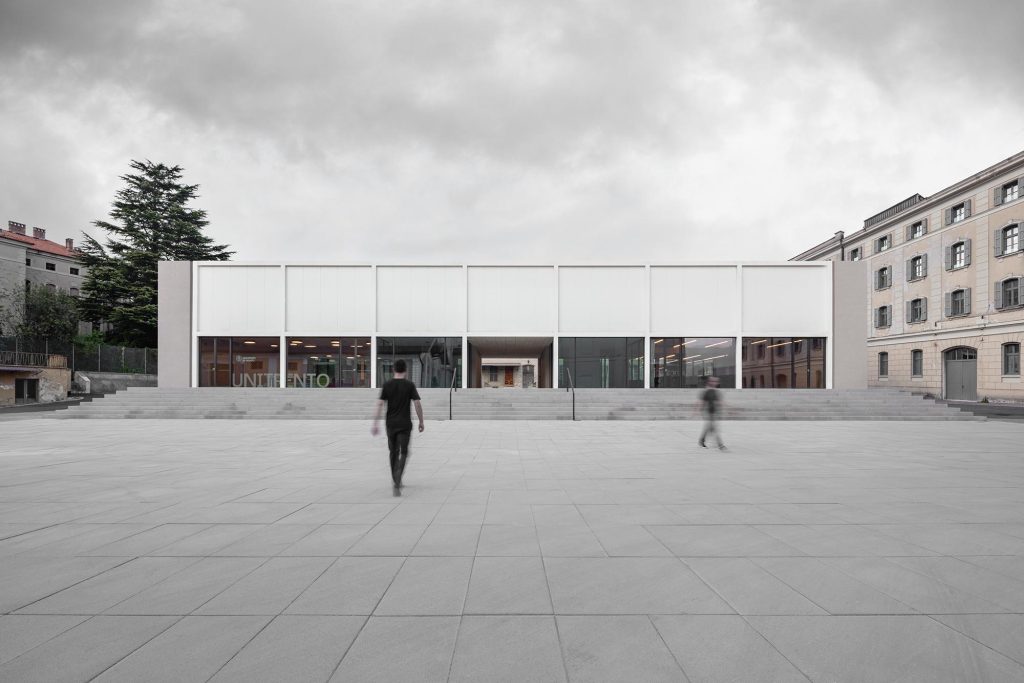
campomarzio . photos: © Gustav Willeit
The new laboratories for Mind/Brain Sciences of the Trento University are part of a larger process of regeneration of the old tobacco factory Manifattura Tabacchi in Rovereto.
The new spaces dedicated to research are mostly placed underground, where laboratories can have better conditions for Mind/Brain experiments, being more protected from light, sounds and magnetic fields that can interfere with lab equipment and scientific instruments. Two open-air garden patios, bringing air and natural light to the common spaces placed underground, compose a sort of “contemporary cloister” which connects, through pedestrian connections and underground tunnels, the new laboratories with the existing historical buildings. By placing large part of the program underground, it has been possible to build only a smaller volume above the ground, replacing an existing industrial warehouse built in the seventies and re-establishing the proportions and the position of the pre-existing historical building, which was the director’s house.
The new building is formed by a transparent ground floor, surmounted by a floating volume containing all the technical equipment, which replicates the industrial character of the connecting bridges of the old Tobacco Factory. The compact building emerging above the ground is positioned between a new public square, corresponding to the old paved plaza used to dry the tobacco leaves, and a new green area, which recreates the area originally used as a garden for the director’s house. The new building, crossed by a pedestrian path, is conceived as a steel and glass pavilion and is intended to host the most public functions, such as the cafeteria and the conference room. The intention to use concrete, steel and glass as construction materials is the result of the attempt to maintain the industrial atmosphere of the site.
The concise and laconic architectural character of the new building is the result of the exposed structural grid, which echoes the regular rhythm of the half pilasters of the 19th century facades.
_







