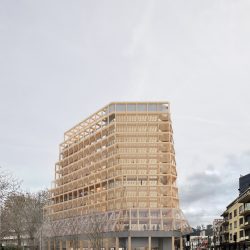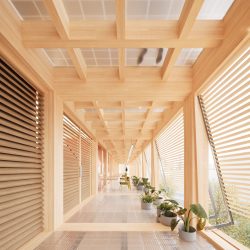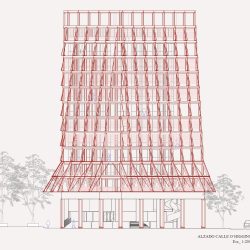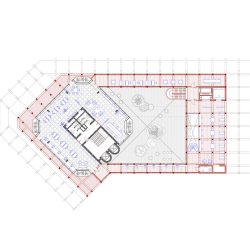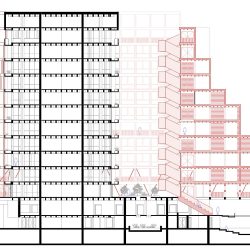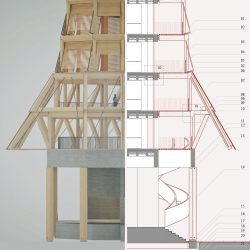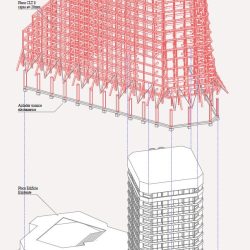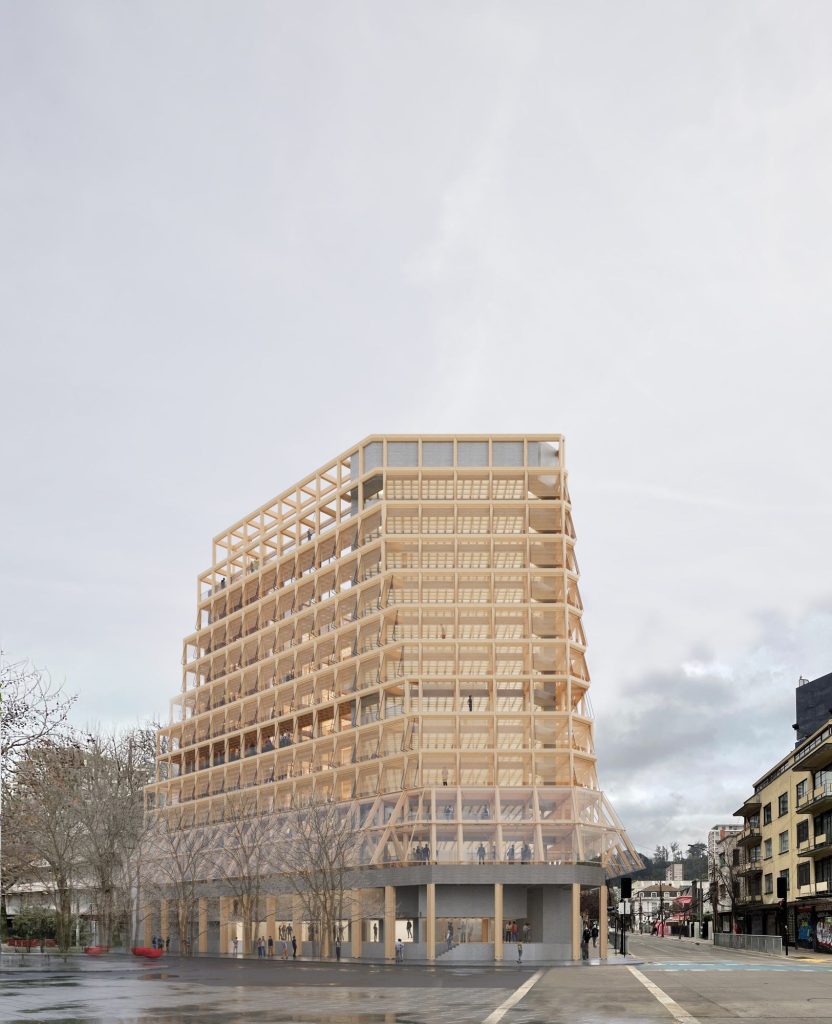
The Caja Los Andes building is situated at a neuralgic point in the centre of Concepción. It is located at the intersection of the only diagonal in the urban fabric that connects the University District with the Plaza de Tribunales.
Urban character and historical presence
This iconic building has been a landmark for the city since its foundation and has undergone intense modifications over the years, changing the original project until reaching its current state. Since 2018 the building is unoccupied and abandoned after suffering a fire in the context of the social outburst.
Recovery of the pre-existence
It is proposed to strip the building of its current façade and leave it in its original state, maintaining the concrete structure and its façades. The old programme is recovered and reinforced.
Revalorisation of the Tower Plate
The heritage of the modern period in Concepción is distinguished in its architecture by the Placa-Torre typology, which was intended to bring commercial and social exchange to an elevated level separated from the street.
Urban Void and Public Envelope
The proposal attempts to revalue the use of the Plaque, recognising the importance of the Void as an urban contribution, and proposing an elevated public square contained by a new wooden skin, taking up the volume of the tower and enveloping it with rings of different thicknesses.with rings of different thicknesses. These thicknesses create spaces for different programmes: auditorium, temporary and permanent exhibitions, library, workshops and cafeteria.and cafeteria. The void, as a mediator between past and present, acts as a container for any type of use, providing a flexible structure over time.
_
Carácter urbano y Presencia histórica El edificio Caja Los Andes, se emplaza en un punto neurálgico del centro de Concepción. Ubicado en la intersección de la única diagonal de la trama urbana que conecta el Barrio Universitario con la plaza de Tribunales. Este icónico edificio es un hito para la ciudad desde su fundación y ha sufrido intensas modificaciones a lo largo de los años, cambiando el proyecto original hasta llegar a su estado actual. Desde el 2018 el edificio se encuentra desocupado y abandonado tras sufrir un incendio en el contexto del estallido social.Recuperación de la preexistencia Se propone despojar el edificio de su actual fachada y dejarlo en su estado original manteniendo la estructura de hormigón y sus fachadas. El antiguo programa se recupera y refuerza. Revalorización Placa Torre La herencia de la época moderna en Concepción, se distingue en su arquitectura por la tipología Placa-Torre, que tuvo la intención de llevar el intercambio comercial y social a un nivel elevado separado de la calle. Vacío Urbano y Envolvente público La propuesta intenta revalorizar el uso de la Placa, reconociendo la importancia del Vacío como aporte urbano, y proponiendo una plaza pública elevada contenida por una nueva piel de madera, recogiendo el volumen de la torre y envolviéndola con anillos de diferentes espesores. Estos espesores crean espacios para diferentes programas: Auditorio, Exposiciones temporales y permanentes, biblioteca, talleres y cafetería. El vacío, como mediador entre pasado y presente, actúa como contenedor de cualquier tipo de uso, entregando una estructura flexible en el tiempo.

