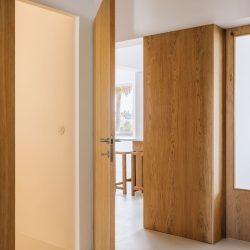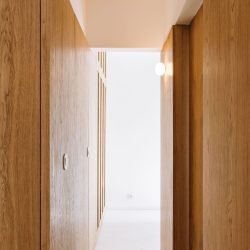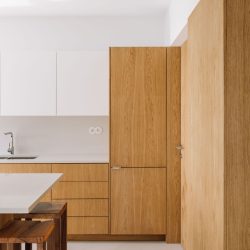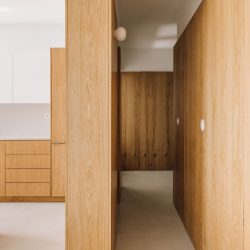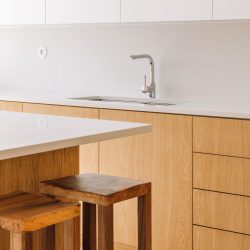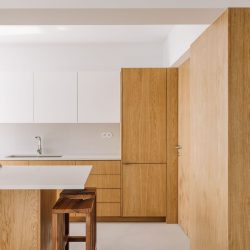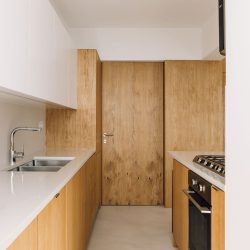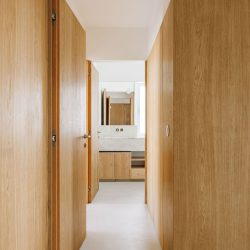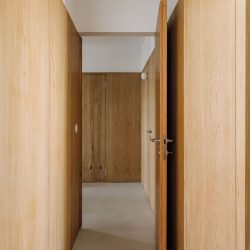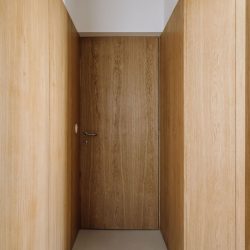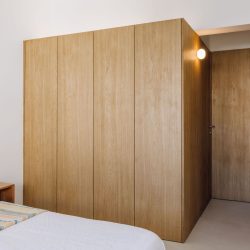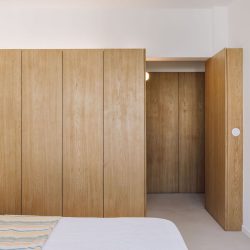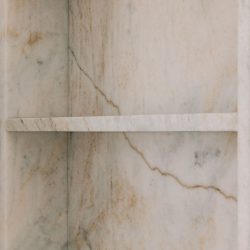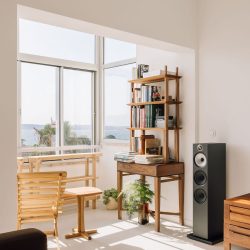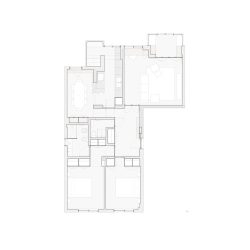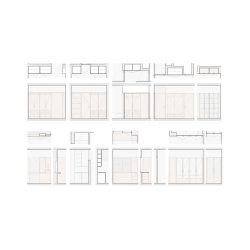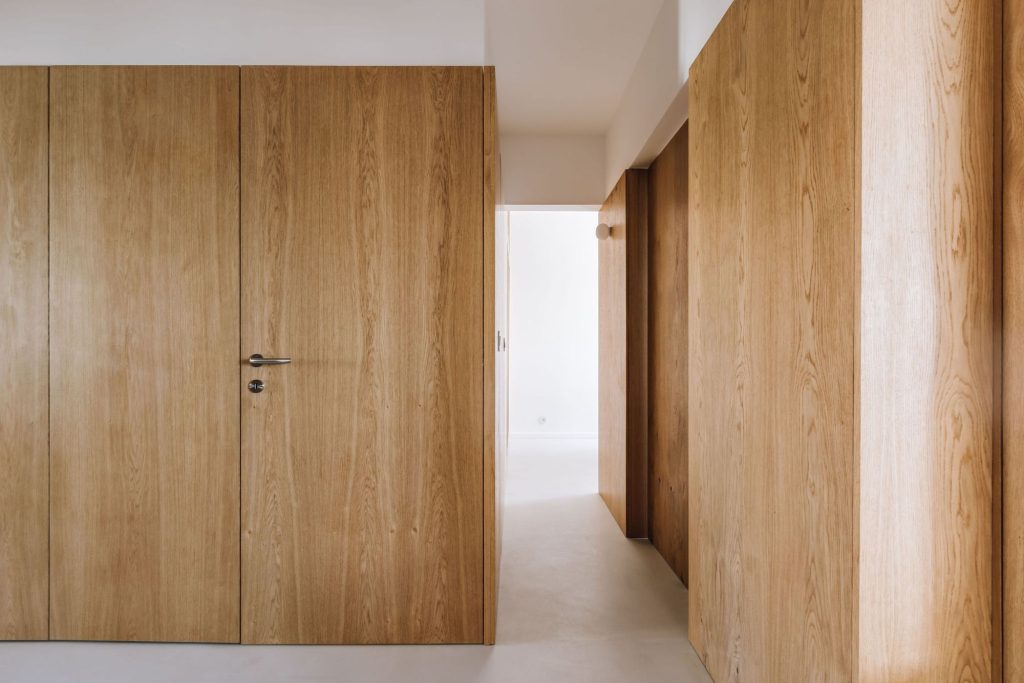
CO.RP Arquitetos . photos: © Lourenço Teixeira de Abreu
The project focuses on the rehabilitation of an apartment in Paço de Arcos. Located on the first line of buildings, the house enjoys its privileged position in relation to the river. From the fascination with the view of the Tagus River to the desired comfort, the project is designed as an extension of the client. It is by inheriting a fragmented and disfigured apartment in its interior relationship of spaces, that the need for a homogenization and synthesis of living this house arises.
In a material gesture and in a dimension common to the pre-existing ones, a cloth is extended that appears as a core in the hall of the house and contaminates the different social and private spaces of the house. The hall is therefore the hinge and fundamental element, defining the material in its density and in the separation between the social and private life of the house. Privileged is a living room with a direct relationship with the balcony, and these two spaces coexist harmoniously isolated and distant from the rest of the configuration of the house.
The kitchen opens onto a dining room and both work by osmosis, meaning that each room becomes an extension of the other and vice versa. The idea contaminates all the rooms in question and houses several essential functions for the experience of the house, from cabinets, cupboards, and interior doors. A material synthesis is therefore established that resolves and homogenizes the once inherited fragmentation.
The constant 2.15m high frieze, a defining element of the project, levitates in relation to the neutrality of the proposed floor, which extends throughout the house.
_






