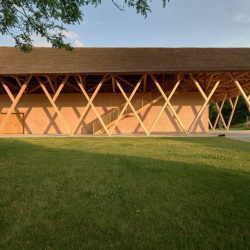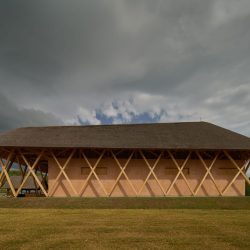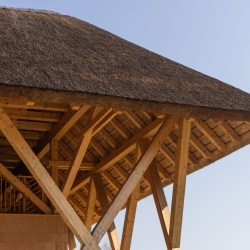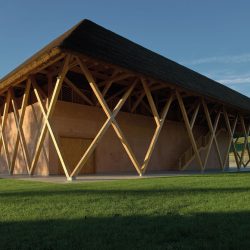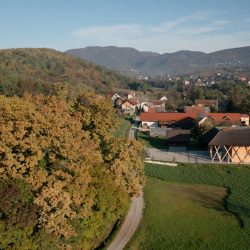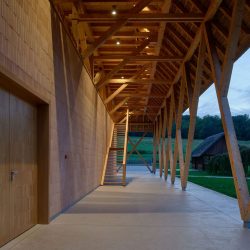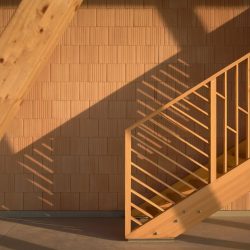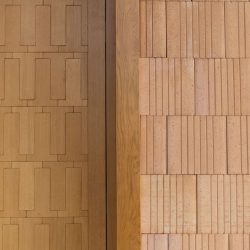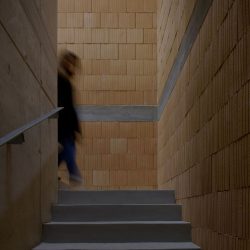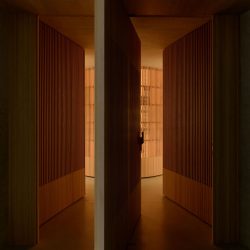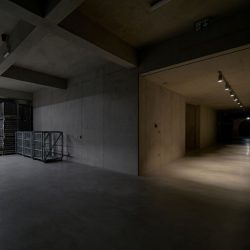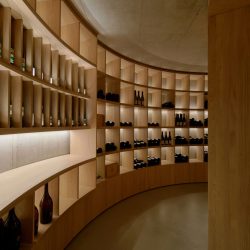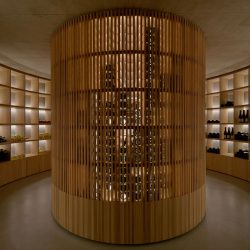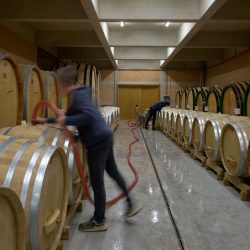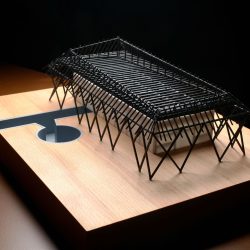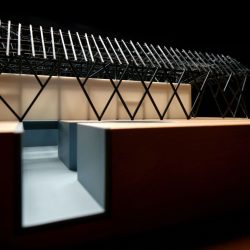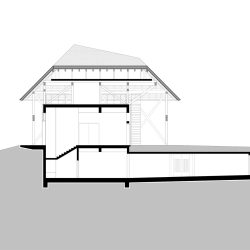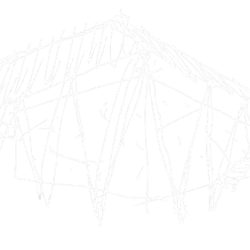
Dva Arhitekta d.o.o. photos: © Sandro Lendler
Donja Reka is a settlement on the outskirts of the city Jastrebarsko, 40 km from Zagreb, with mostly rural properties. The region of Plešivica is known for it’s small rural farms that, as part of their agricultural activities, are engaged in viticulture. It is a centuries-old tradition, which is preserved and passed down from generation to generation. Relying on tradition, presereving our grandfather’s values and using ancient but modernized methods and experiences from similar regions is the way to natural wines.
While visiting Donja Reka, we noticed a farmyard with a wooden barn and a 100-year-old stable with brick walls. The knowledge gained during that visit served as our inspiration and was crucial in making all important decisions in the design process regarding the typology and architectural design elements, the placement of the house on the plot, the selection and treatment of materials…
The winery is functionally and spatially organized by the vertical axis: cellar – reinforced concrete, ground floor – brick walls, attic – timber construction, roof – straw. The L-shaped layout of the underground floor is completely built out of raw concrete. Large wooden barrels are placed in the simple volume (box) of the ground floor with a rectangular floor plan. The reinforced concrete is visible only in the interior because it is covered with brick walls on the outside, so they become a prominent element of the ground floor. Above the box on the ground floor, a wooden structure forms an attic space, which is primarily intended for drying agricultural crops. The elements of the wooden laminated construction and the wooden massif fence are reminiscent of the traditional barn and its authentic ambiance. At the top of the winery there is a roof garden with beds for planting biodynamic plants, surrounded by a thatched roof on all sides. Each spatial element is completed and defined by its own constructive material, and by nothing else but itself. Each of the materials used develops in dept, their surface is not the end. Each of the mateirals will develop over time, as will the products that reside inside and the nature that surrounds it.
Sustainability in construction is primarily associated with energy efficiency. Our aim was that our winery contributes to overall susainable development. The winery, with its conception and choice of mateirals, is integrated into that natural scenery and becomes an integral part of the ecosystem that surrounds it, preserving the biodiversity. Our aim was that our winery contributes to overall sustainable development.
_

