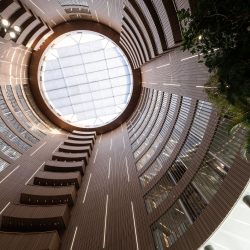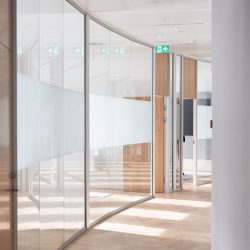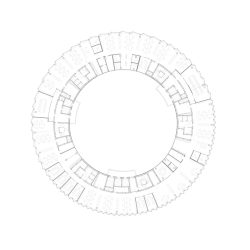
Cobe . Tredje Natur . Vilhelm Lauritzen Architects
Like a lighthouse marking the first neighbourhood to be completed in Copenhagen’s Nordhavn district, the Tip of Nordø (The Tip) stands out. A 25,000-m² multi-user office building and public space that serves as a visible entrance to Copenhagen Harbour.
The overall vision for the Tip is to create an office building that signals openness, robustness and dynamism while also aiming to be an entirely new meeting place for all residents of Copenhagen. A destination where urban life can unfold throughout the year.
Characterized by an iconic round shape, the building enters into a symbiotic relationship with the elements, as prefabricated facade modules angle to filter daylight, the atrium works as a giant greenhouse, and water is filtered and circulated locally.
_
Location: Copenhagen, Denmark, Completed in 2023
Client: PFA Ejendomme
Program: Office
Size: 25,000 m²
Year: First prize in competition 2015, completed 2023
Collaborators: Vilhelm Lauritzen Architects, Tredje Natur, Tore Banke, Rambøll, Pihl, LM Byg, M.J.Eriksson
Team: Andy Minchev, Aino Skjellerup, Arvis Tarts, Bachir Benkirane, Ben Goss, Caroline Nagel, Dan Stubbergaard, Emil Scharnweber, Jens Kert Wagner, Johanne Holmsberg, Jonas Nordgren, Katarzyna Starczewska, Lauren Taylor Heaton, Mads Birgens Kristensen, Maki Portillia, Marianne Filtenborg, Mark Aron Thomsen, Matti Hein Nørgaard, Nina Mathiesen, Praewa Samachai, Rasmus Hjortshøj, Rasmus Lassen, Rasmus Nielsen, Romila Strub, Stine Bærentzen, Tonny Jensen.

































