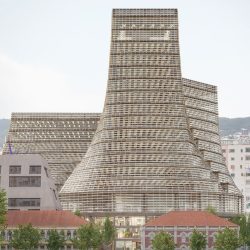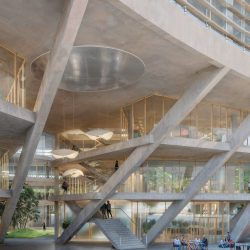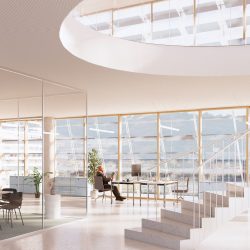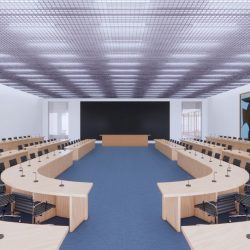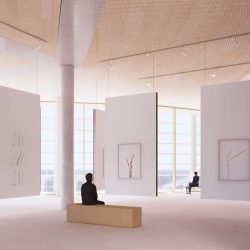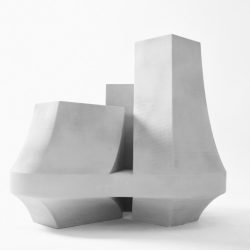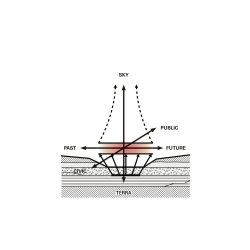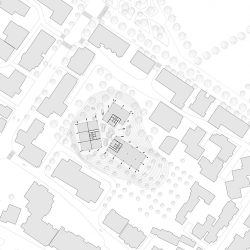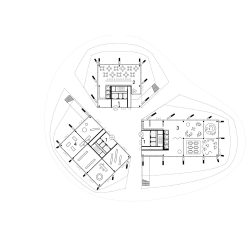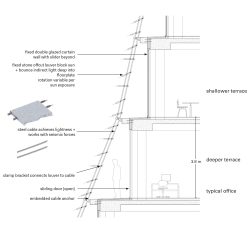
SO – IL . ANDREA CAPUTO . James Beckett . Focus Architecture . Openfabric
They converge from all corners of the city—the engineers, makers, architects, and planners—ensuring trains run on time, planes land safely, and ports remain open. Without them, the nation would come to a standstill; life’s rhythmic hum would fade into silence, and all in motion would halt. As they gather, they realize they are part of a grander whole, no longer isolated. Their new setting rises as an oasis in the city, emerging organically from the very site itself. It is a stoic and grounded entity, representative of both people and place.
Thoughtful architecture confidently reacts to its city and remains active in its citi- zens’ civic life. Given this plot’s unique program—hosting the heart of those shap- ing Tirana’s future—the proposal should connect to and respond to various parts of the city: the historic town, the river, and nature. The building acts as a nexus between earth and sky, zenith and nadir, past and future. Positioned to channel human flows, it interacts with the sun, the earth’s crust, rain, and light. It channels and redistributes energy metaphorically and literally, acting as a catalyst, animator, and source.
The massing of the building, though radically different from what has been built before, expresses a sense of timelessness, as if it has always been here and always will be. It is proudly clad in regional geology yet remains porous and light. It chan- nels the Albanian Kulla, with welcoming hajat (porches) at its base. It also features a raised çardak—a space for relaxation and entertaining—and a vast central hall for collective assembly, out of which three distinct towers rise.
_

