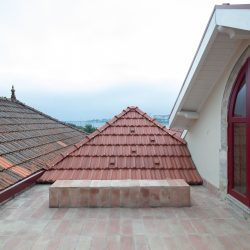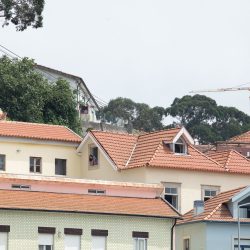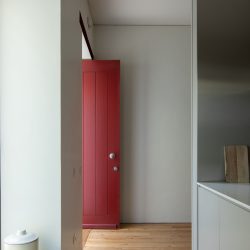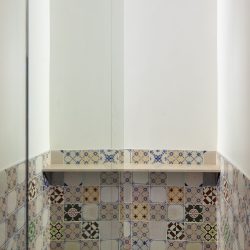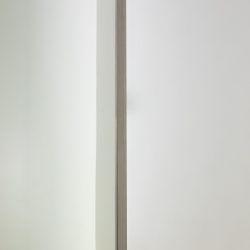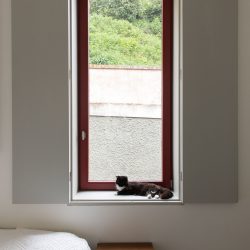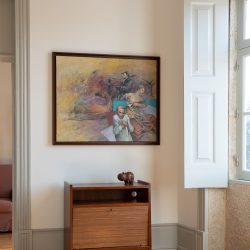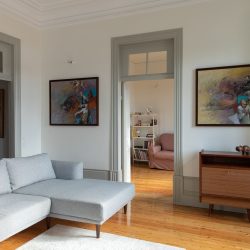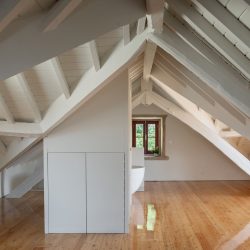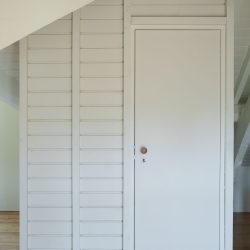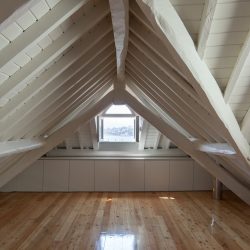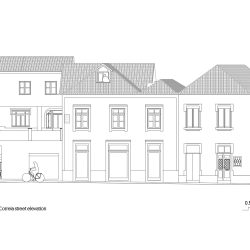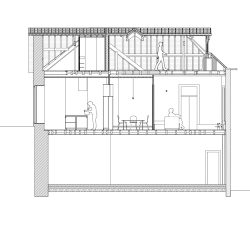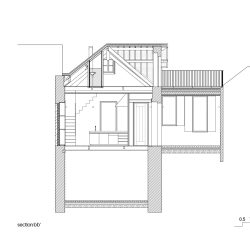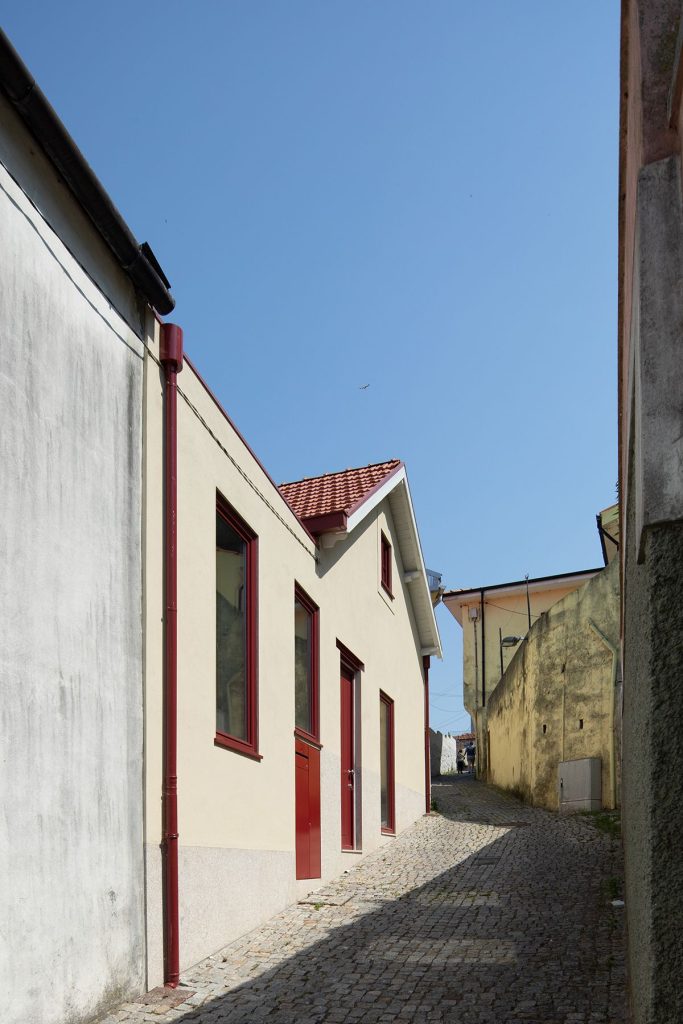
merooficina . photos: © José Campos
Located in the residential area of Afurada, the house had been uninhabited for several years, and the degradation caused by the passage of time and poor modifications and maintenance work disrupted the clear reading of its spaces.
The makeshift divisions, which informally divided the house into two dwellings, concealed the original open succession of interconnected spaces that may have served as the basis for an enfilade floor plan.
The geometric and functional sophistication of this organization became evident during the design phase and inspired an intervention strategy: some selective demolitions and constructions, which did not interfere with the initial configuration, aiming to restore the connecting axes and reimagine the daily life of those who inhabit these spaces.
During the renovation, existing textures, such as the wall tiles and wooden floors, were reused and reimagined in other areas, while the most distinctive elements, like the ornate plaster ceilings and the antique carpentry, were restored and preserved. The north-facing façade, where the degradation was most pronounced, underwent the most significant changes. It was here that a new entrance door was introduced, the kitchen was expanded, and the main bedroom was established in an area that likely used to be an outdoor space. Above this new bedroom, the frail wooden roof covered in tiles, which had been constructed in the meantime, was replaced by a terracotta-floored terrace, once again providing an outdoor space for the house, this time with a view of the mouth of the Douro River.
The attic floor takes advantage of this new outdoor space and serves a dual function as a workspace and a guest bedroom, the intermediate floor is designated for living quarters, while the lower floor continues to house a commercial space. The new elements, such as the built-in furniture, the new fireplace, and the bathroom facilities, aim to contribute to the reprogramming of the daily life of the entire house.
_
location: Afurada, Vila Nova de Gaia
team: Catarina Ribeiro, Vitório Leite, Eduarda Vieira, Francisco Pereira, Rita Serra e Silva engineering: NCREP
construction: Rústico e Vertical year: 2022
area: 344 m2
photography: José Campos






