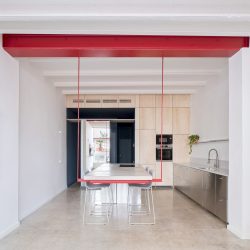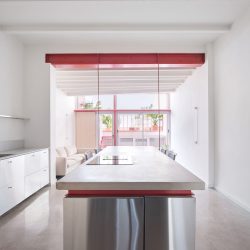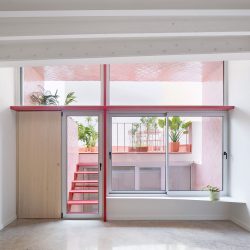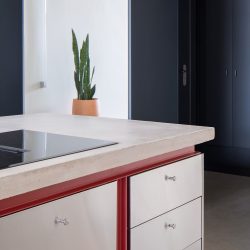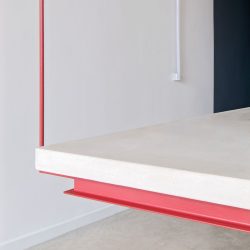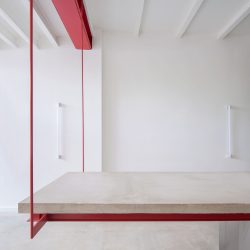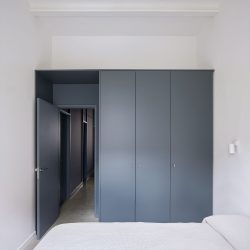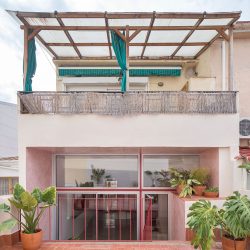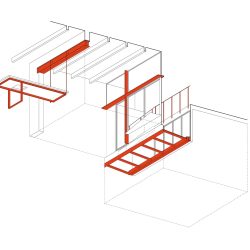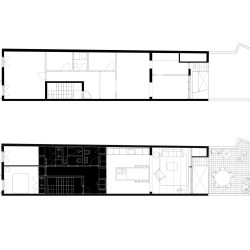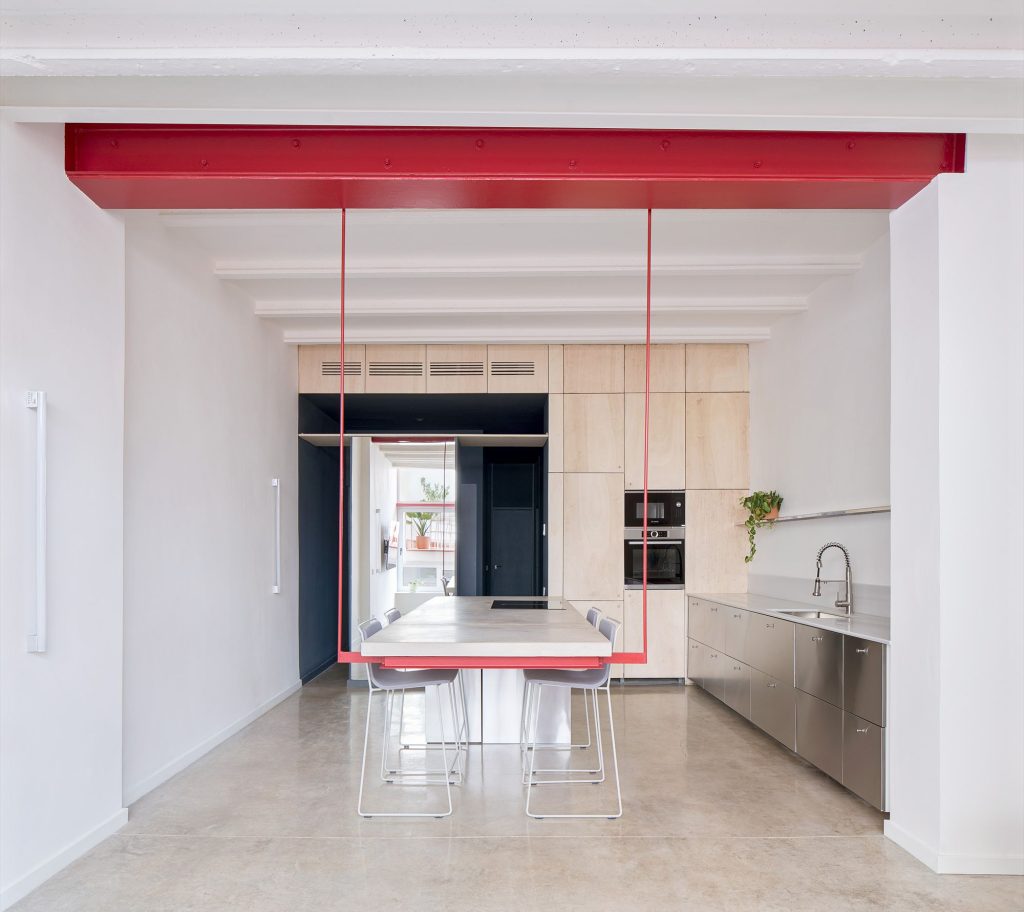
MACH @we.mach . photos: © Del Rio Bani
Between the hill of Cerdanyola and the Verador beach, the new center of Mataró is organised around the old streams and torrents. In its streets, residential buildings from the beginning of the 20th century, characterised by their level of self-construction and continuous transformations, coexist with an industrial fabric from the beginning of the century.
The T29 studio is the result of a new transformation of a flat located in a typical building of the area between dividing walls and with elongated proportions. The space had a fragmented layout, the result of several extensions and renovations, with small rooms and little natural light and ventilation.
The proposal consists of seeking a strategy that organises and enhances the spaces in order to obtain as much light as possible. It is proposed to concentrate a core of services and storage in the centre of the floor plan, in order to place the bedrooms, dining room, living room and kitchen on the façade.
One of the main interventions consists of demolishing the wall of the old façade, which divided the living room from the kitchen and dining room, as well as the extension of the old gallery, in order to defragment the space and achieve an open and luminous space. In this space, a central concrete piece is proposed, suspended from the new shoring structure, as the only piece of furniture that forms part of the building and that takes centre stage in the space and generates a meeting place.
Finally, the studio situated at the back of the plot and with external access is connected and visually linked to the flat through a new skylight and a patio clad in glazed ceramic.
_
Project name: T29. Unstable
Company name: MACH
Location: Mataró (Barcelona)
Completion Year: 2024
Other participants:
WINDMILL Engineering : Josep Ramón Sole
DUO Barcelona Builders: Lluis Bosch y Sergio Ramos
Photography Credits: Del Rio Bani
Entre la colina de Cerdanyola y la playa del Verador, el ensanche de Mataró se organiza a partir de las antiguas rieras y torrentes. En sus calles, edificios residenciales de principios de s.XX, que se caracterizan por su nivel de auto construcción y continuas transformaciones, conviven con un tejido industrial de principios de siglo. El estudio T29 es el resultado de una nueva transformación de un apartamento situado en un edificio típico de la zona entre medianeras y de proporción alargada. El espacio presentaba una distribución fragmentada, fruto de varias ampliaciones y reformas, con estancias pequeñas, con poca luz natural y ventilación. La propuesta consiste en buscar una estrategia que ordene y potencie los espacios para conseguir el máximo de luz posible. Se propone concentrar en el centro de la planta un núcleo de servicios y almacenaje, con el fin de colocar en fachada tanto habitaciones, comedor, salón y la cocina. Una de las intervenciones principales consiste en derribar el muro de la antigua fachada, que dividía el salón de la cocina y comedor, así como la ampliación de la antigua galería, con el fin de desfragmentar el espacio y conseguir un espacio abierto y luminoso. En este espacio, se propone una pieza central de hormigón, suspendida de la nueva estructura de apeo, como único mueble que forma parte del edificio y que protagoniza el espacio y genera un lugar de encuentro. Por último, el estudio situado al fondo de la parcela y con acceso exterior, se conecta y relaciona visualmente al apartamento a través de un nuevo lucernario y un patio revestido de cerámica esmaltada.

