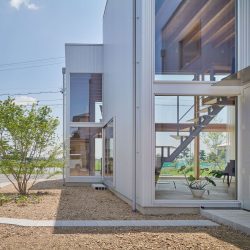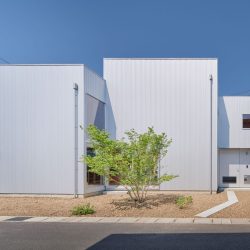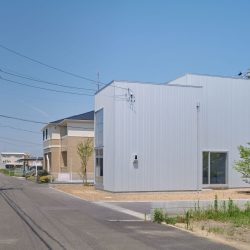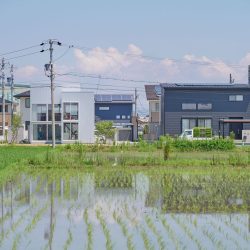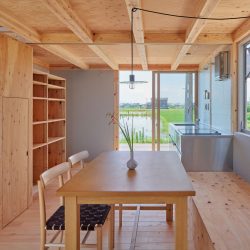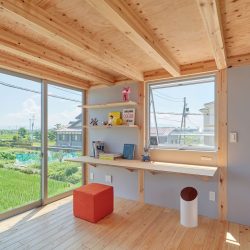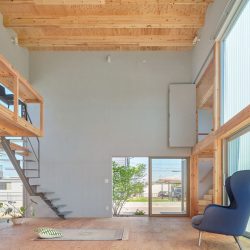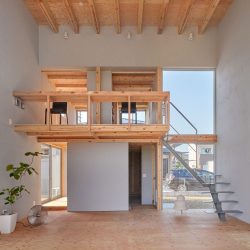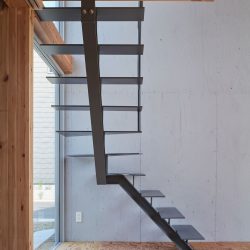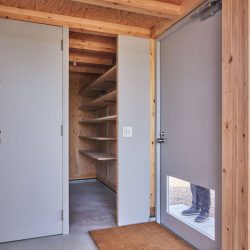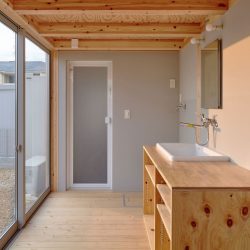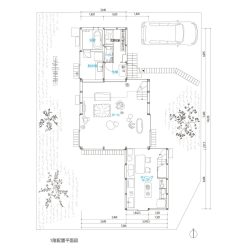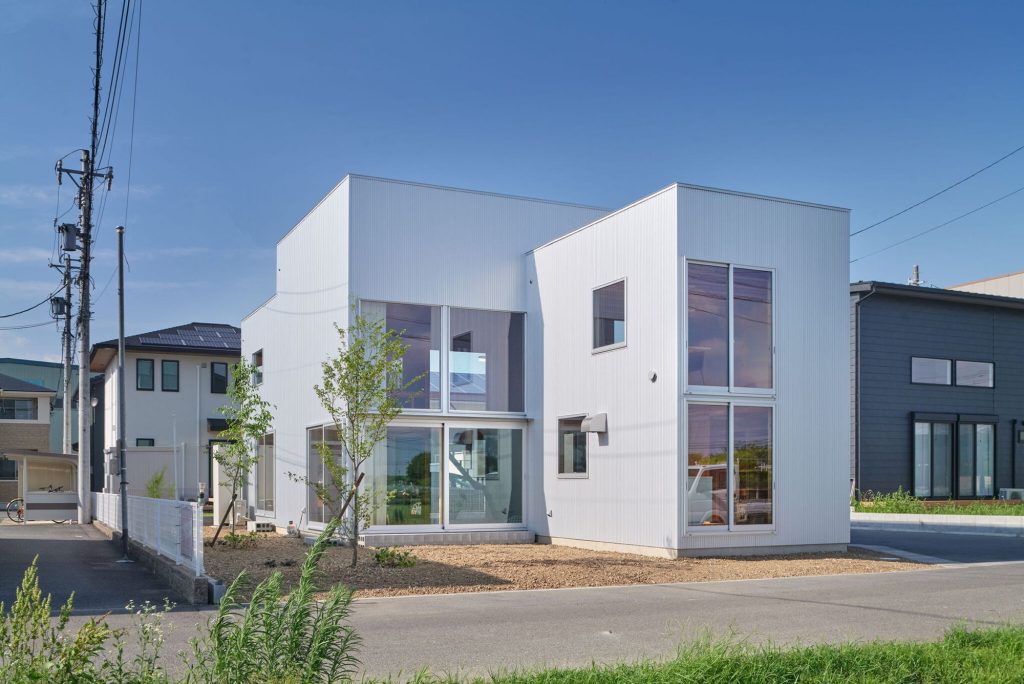
Kitamura Naoya Architects & Planners . photos: © Tomoyuki Kusunose
The client is a family of four, consisting of a couple and their two children, who purchased the land because they were drawn to the open view of the countryside located to the south of the property. The surrounding environment is a mix of the serene landscape of the countryside, a quiet residential area, and the presence of a scrap factory and logistics warehouses, creating a diverse neighborhood. Embracing this environment as it is, the client envisioned creating a new home that reflects the vibrant life rooted in this setting.
To achieve this, three volumes were arranged in a staggered formation: a two-story structure on the south side, a single-story building with a high ceiling in the center, and another two-story structure on the north side. Traditionally, staggered arrangements have been common in Japanese architecture. In these types of buildings, half of the structure extends outward while the other half connects to the next space, with both relationships being considered equally in the design. Drawing from this reference, the design focused on the unique, soft relationships between the spaces created by the staggered arrangement and the connections between the interior and exterior. The west side, with its distinctly different landscape, opens to the countryside, while the east side connects to the residential area, allowing the house itself to create a gentle relationship between the two.
The two-story volumes are designed with a compact scale and lower ceilings, incorporating built-in benches and desks, accommodating the necessary functions for living spaces such as the kitchen, dining area, and master bedroom. The single-story volume with a high ceiling features an oversized living space reminiscent of factories or warehouses, serving as a gathering place for friends and family.
Two staircases were included to enhance the experience of the long volume, emphasizing the overlap of the living environment with the outside surroundings. By arranging the building in a north-south orientation, the eastern and western sides are designated for gardens, drying areas, and parking. The three distinct volumes, arranged in a staggered formation, create a relationship between the interior and exterior, allowing views to penetrate through to the residential area opposite the countryside. This design considers a home where the client’s new life can engage with both landscapes.·
_


