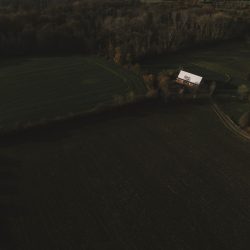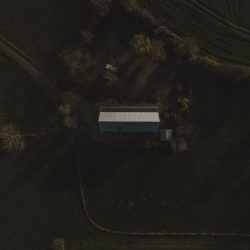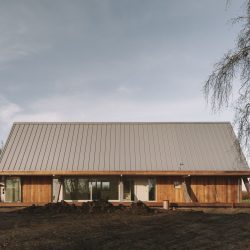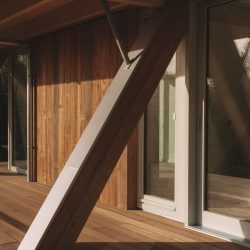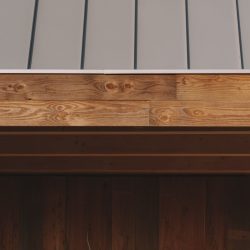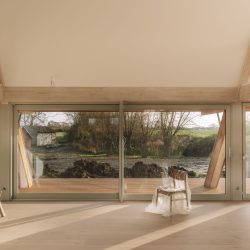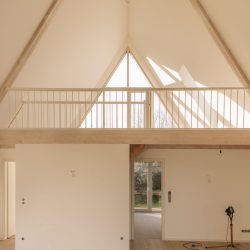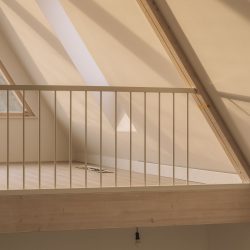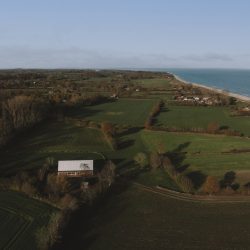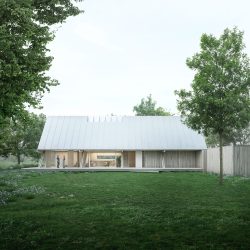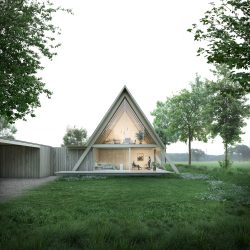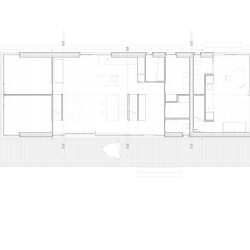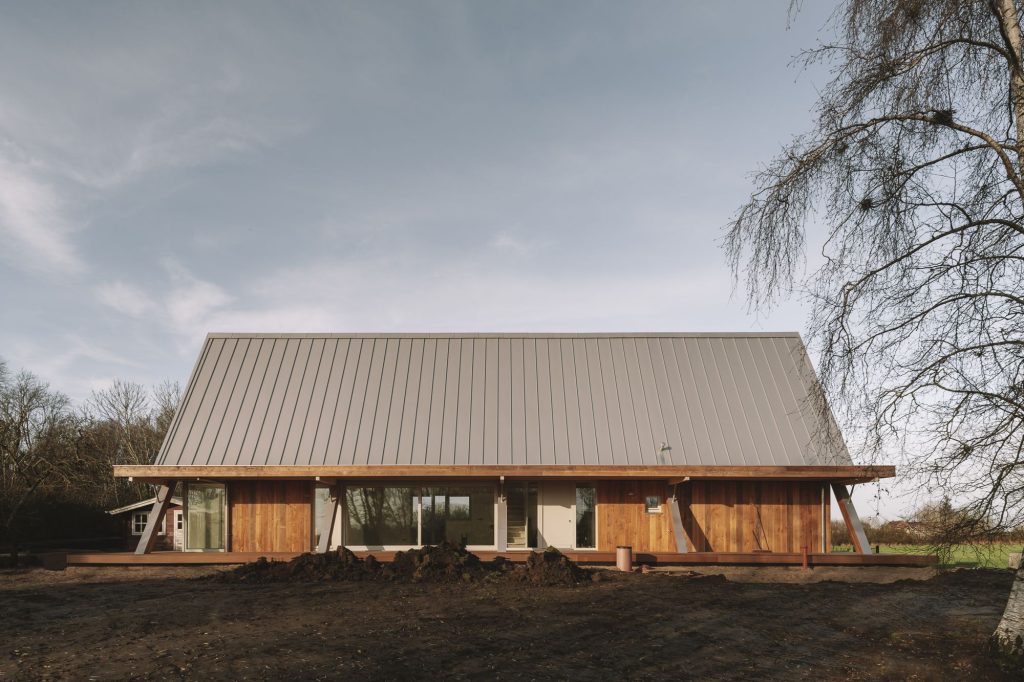
Atelier Sunder-Plassmann @ateliersunderplassmann . photos: © Clemens Poloczek
This house on the shores of the Baltic Sea is a replacement for an existing building, similar in form and proportions, which could not be renovated due to the building conditions.
The design is driven on the one hand by familiar gestures to integrate the house into the landscape and local building traditions, and on the other by a search for modern interpretations of these and an attempt to find contemporary solutions.
Working with the basic elements of architecture, the design develops from the strong form of the roof and its characteristic gesture. The extension of the roof to the ground and the steep slope give the house its characteristic dominant form.
A pergola is added to the south, creating an enclosed and sheltered space to enjoy the outdoors in the harsh northern weather. In addition, a wooden platform surrounds the house, creating a pedestal and space to linger.
Inside, a structural wall runs through the building, closing the house to the north and opening it to the south. It also separates the two units.
The central living area is open to the north and south, and the double height of the building reveals the artificial form inside.
The house in Schellortt as a cottage for a family to provide shelter and a home.
_

