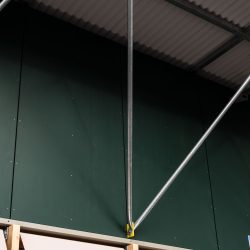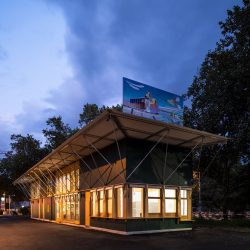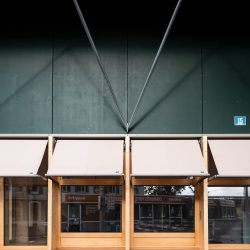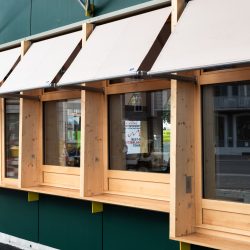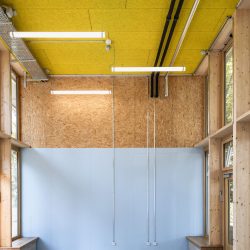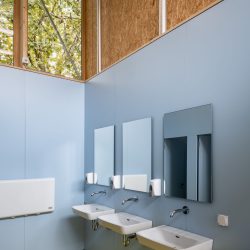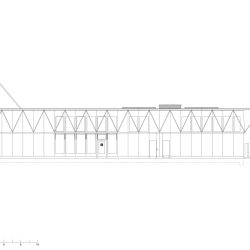
Holzhausen Zweifel Architekten . photos: © Jürgen Beck
The bus parking along Zurich Sihlquai, which had been in operation since 1980, had become considerably outdated as a public infrastructure and did not meet today’s requirements in terms of appearance, hygiene, standards and guidelines. Several planning attempts by the city of Zurich ended in the late 2010s with the abandonment of a planning scheme, which the local council considered too expensive due to the limited remaining lifespan of the areas function of 15 years.
Due to the urgent need for action, we were commissioned by the Zurich planning department to re-approach the refurberation of the site in the spirit of a design-to-cost-scheme.
The proposed new arrangement of the isles created spare space to the south-east of the area on which, due to the very limited space, we erected a long, narrow building, which is both the spatial end and beginning of the new Zurich Bus Station. With its deliberate height, it represents a perceptible address and a point of orientation on the large area, which remains visible even when the site is fully occupied by coaches.
The new operating building with toilet facilities, waiting rooms and sales counters is, in regard of the short lifespan, a simple, modular wooden structure with raw, only partially covered surfaces.
The acoustic ceiling consists of colored woodwool panels, the floor is the visible surface of the foundation slab or, in the wet areas, sealed with an additional synthetic coating. We had all cables mounted visibly and as directly as possible, thus saving on additional cladding.
The facade consists of stained 3-layer woodpanels, which can simply be patched and painted over in the event of damage or vandalism, or in the worst case, be inexpensively replaced. Due to the limited lifespan of 15 years, dismantling has already been taken into account: all components can be easily dismantled, composite material has been actively avoided wherever possible. Accordingly, the metal canopy is simply “laid” on the wooden box as an independent construction and supported by bolted brackets.
The actual traffic area was designed to be simple and cost-effective with a view to the short lifetime. The sidewalk and platform areas were made of high-quality permeable asphalt in line with Zurich’s sponge-city goals. The green space was upgraded, thinned out and supplemented with new trees, low shrubs and ruderal vegetation.
According to the city’s master plan, the Zurich Bus Station should find its permanent location in Zurich-Altstetten from 2035 at the earliest. By then, we hope that our intervention will have created a lively and enjoyable arrival and departure point in the center of Zurich, which offers added value for travelers, the neighborhood and the city.
_
Client: Municipality of Zurich
Architect: Holzhausen Zweifel Architekten GmbH BSA SIA, Zurich/Bern
Constructionmanagement: Ziörjen Baumanagement GmbH, Zurich
Civil Engineer Groundworks: Caprez Ingenieure AG, Rapperswil
Civil Engineer Woodworks: Timbatec AG, Zürich
Landscape Architects: Balliana Schubert Landschaftsarchitekten AG, Zurich
Electric Engineer: Walter Salm, Meier & Partner AG, Zurich
Building Services Engineer: RMB Engineering AG, Zurich
Sufficiency Engineer: Durable Planung und Beratung AG, Zurich
Traffic Planning: Kontextplan AG, Zurich
Photography: Jürgen Beck, Zurich



