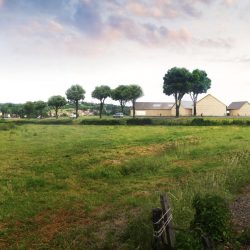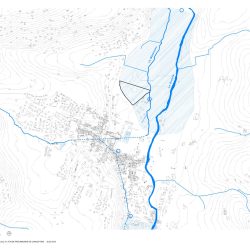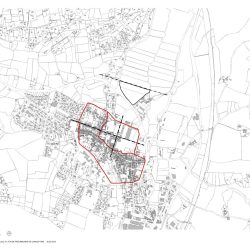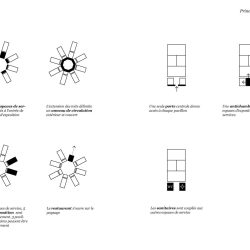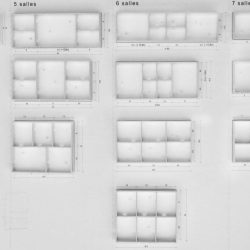It is a retreat for individuality and a platform for community, a place of art, literature, music and free space for creative work, be it in the garden, the kitchen, the library or the gym. It is not a place for representation, but for cultivating community and celebrating hospitality. The house is not an assertion, but a metamorphosis of the individual passions and needs of the builders.
The property itself also grows out of the genius loci. The flowing glaciers have left behind natural stone and conglomerates (hottinger brekzie), plateaus and terraces, which are interpreted haptically and creatively for the current climatic conditions. Resources such as the spring are used in multiple ways, visual axes in the surrounding landscape are deliberately accentuated, wind directions are carefully taken into account. A resistant, protected, gentle place in harmony with its natural conditions in both ecological and aesthetic terms.
Different atmospheres, differentiated spaces, a place to feel good. An ensemble of three different architectural bodies that play with proximity and distance, intermediate space and views in their composition. The aim is to focus on special views, to develop different areas, both inside and outside: there are sunny squares, shady oases, open spaces, canopies and retreats.
_
surrounded house in innsbruck
2024 competition
in collaboration with kieran fraser landscape design, marina hämmerle, peter sandbichler, holzner & bertagnolli engineering, spektrum bauphysik & bauökologie, energytech ingenieure srl, robert müller fa. kardoff.
location
innsbruck, austria
area
2000 m2



