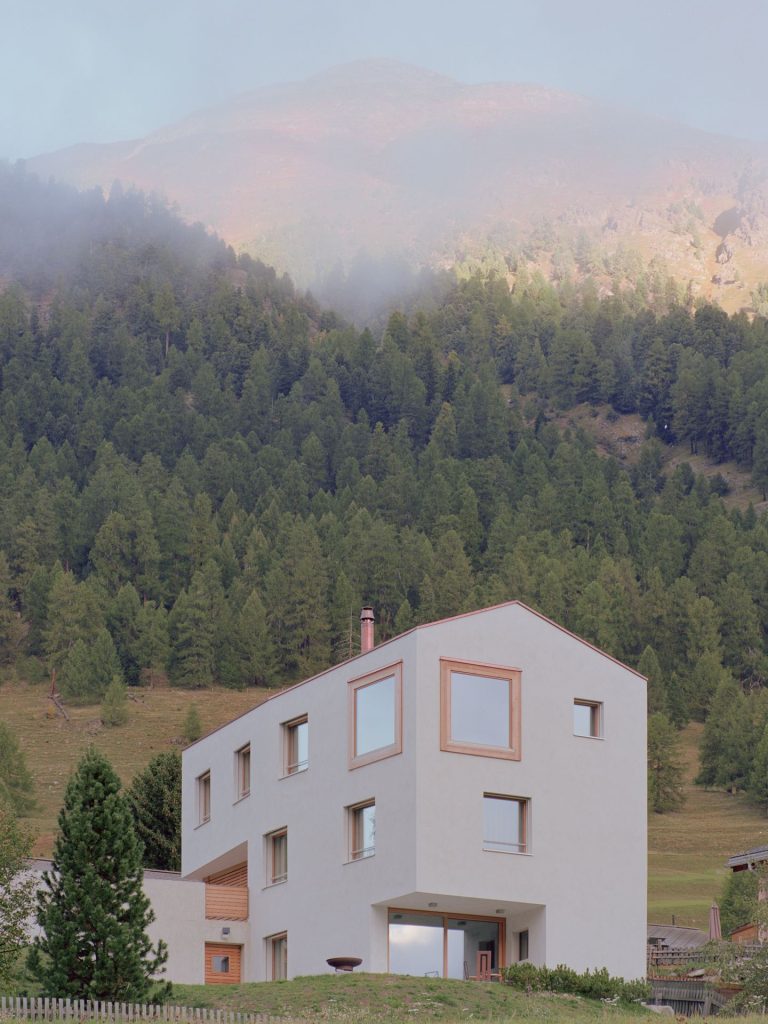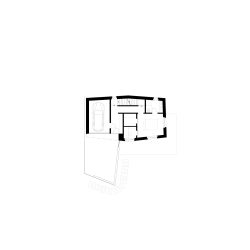
Architekturbüro Renato Maurizio . photos: © Marcello Mariana
The residential building is in Brail in the Lower Engadin at an altitude of about 1470 meters above sea level. The valley where the village is situated, is very narrow with steep mountain slopes that rise sharply, ending in barren peaks surrounded by meadows and forests.
The surrounding area is predominantly agricultural, consisting mostly of simple buildings with pitched roofs. The house seamlessly integrates into the narrow and gently sloping building plot. With its volume and design, the house deliberately stands out in the predominantly single-family home neighborhood. The polygonal floor plan gives the house different characters depending on the where you look at it from.
Lime external plaster, larch wood windows, interior walls also made of lime plaster, exposed concrete ceilings, and wooden floors contribute to a powerful expression of naturalness and warmth.
All floors are accessible via a straight staircase in the central area on the north facade of the building. The main entrance with a cloakroom is on the ground floor, where on the slope side there is a garage and on the valley side, the master room with a bathroom. The attic houses a spacious living room with a kitchen, where the two big windows with deep sills invite you to look out and linger. In the basement, there is a guest bedroom with a shower, a wellness area, and utility.
The energetically optimized building, equipped with a heat pump with ground probes, also features a photovoltaic system on the roof that supplies electricity not only to the house but also to the electric vehicle. The compactness of the form and the reduction to the essential give the building an iconic character, setting itself apart from the rest of the village.
_
















