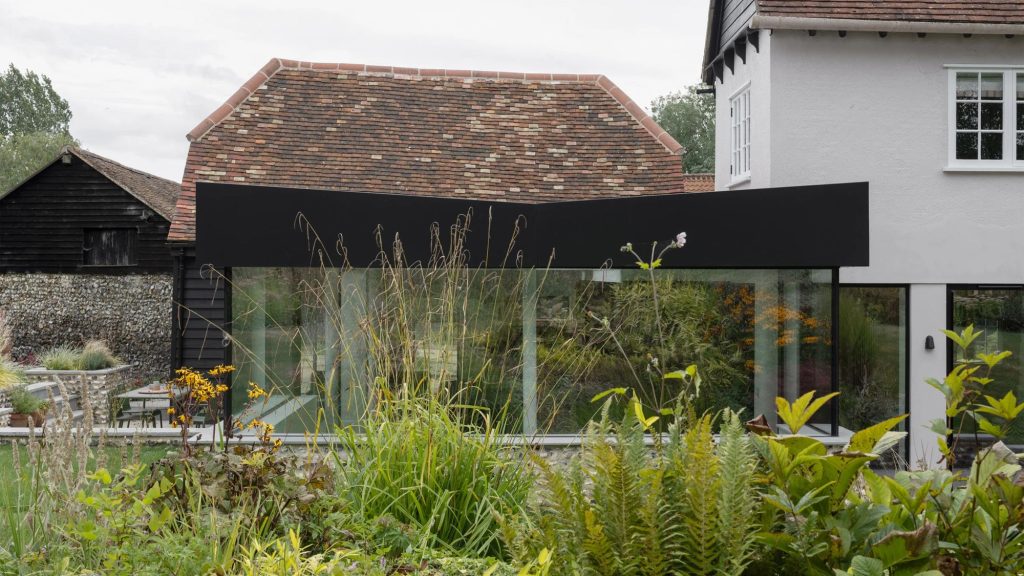
Will Gamble Architects . photos: © Johan Dehlin . + dezeen
Flint Farm, a Grade 2 listed farmhouse in North Hertfordshire, was in poor condition with a number of unsympathetic additions that had altered the unique character and architectural significance of the listed farmhouse.
Will Gamble Architects, were appointed to sensitively restore and extend the property to improve its relationship with the surrounding garden and its unique farmyard setting, which is characterised by knapped flint walls and black timber clad outbuildings.
The brief was to replace an existing UPVC conservatory with an intervention of a similar size, but Will Gamble Architects encouraged the client to extend the farmhouse in an alternative location in order to maximise views of the surrounding garden, improve its connectivity with the farmyard, and integrate the neighbouring black barn into the envelope of the new home, to fundamentally change the way the living spaces were used and enjoyed.
Existing unsympathetic additions to the farmhouse were removed and the internal layout was carefully reconfigured. A link between old and new was established by inserting an oak staircase, with slender steel spindles and a turned oak handrail within a new double height space in the listed farmhouse, improving the circulation of the house, unlocking the charm of the existing cellular spaces and linking them closely with a new contemporary addition.
The addition is deliberately contemporary in appearance, to ensure that the farmhouse and the neighbouring outbuildings remain clearly legible. It is low rise, and built into the topography of the landscape, whilst being lightweight in appearance to emphasise this relationship even further.
The glazed extension sensitively links the farmhouse with the neighbouring black barn. Floor to ceiling glass sits on a robust plinth of knapped flint that roots the intervention into the surrounding landscape whilst referencing the materiality of the surrounding farmyard and rural vernacular of North Hertfordshire.
A crown of dark angular steel, with shallow peaks and troughs, appears like a folded black ribbon hovering above the flint plinth. Its form draws inspiration from the distinctive black timber clad gables that characterise the farmhouse and the surrounding outbuildings of the historic farmstead.
Internally, the structure of the addition’s ceiling is exposed, referencing the historic timber framed structure of the farmhouse and the adjacent black barn. The interiors are tactile, defined by texture and pattern which are characteristics of the old farmyard, as well as the individual buildings within it. Polished concrete, blackened timber, natural oak and exposed structural elements form the basis of the interiors while accents of marble and terracotta add further detail.
The black barn was sensitively restored, and converted into an informal living space. The timber framed structure has been refurbished and left exposed to celebrate the historic fabric of the barn and the craftmanship of its original construction. A contemporary picture window with the historic timber frame exposed within its reveals, frames a view of the garden, as well as the barn’s unique structure.
The black timber cladding and clay tiles of the barn were carefully removed, refurbished and reinstalled in order to thermally upgrade the historic fabric of the building without altering its visual appearance or unique character. The irregular roof pitch and uneven eaves were carefully maintained and restored to retain its character.
The existing farmhouse and barn have been sensitively restored to create a unique family home that meets the demands of 21st century living whilst celebrating the building’s past.
_
Location: North Hertfordshire
ARCHITECT | Will Gamble Architects
INTERIOR DESIGNER | Will Gamble Architects
STRUCTURAL ENGINEER | Axiom Structures
LANDSCAPE DESIGNER | Will Gamble Architects
PHOTOGRAPHER | Johan Dehlin
























