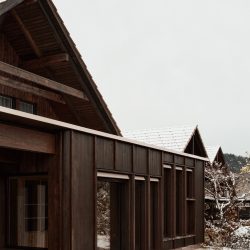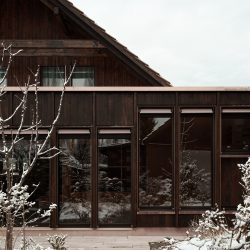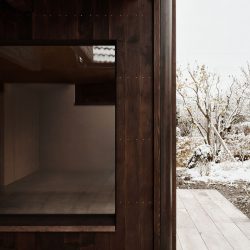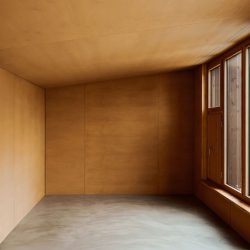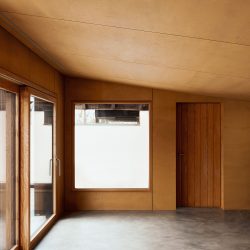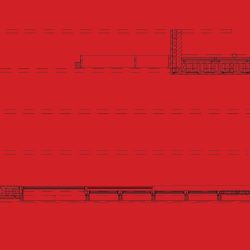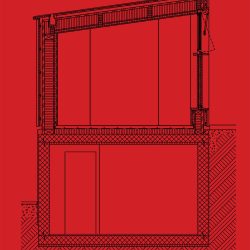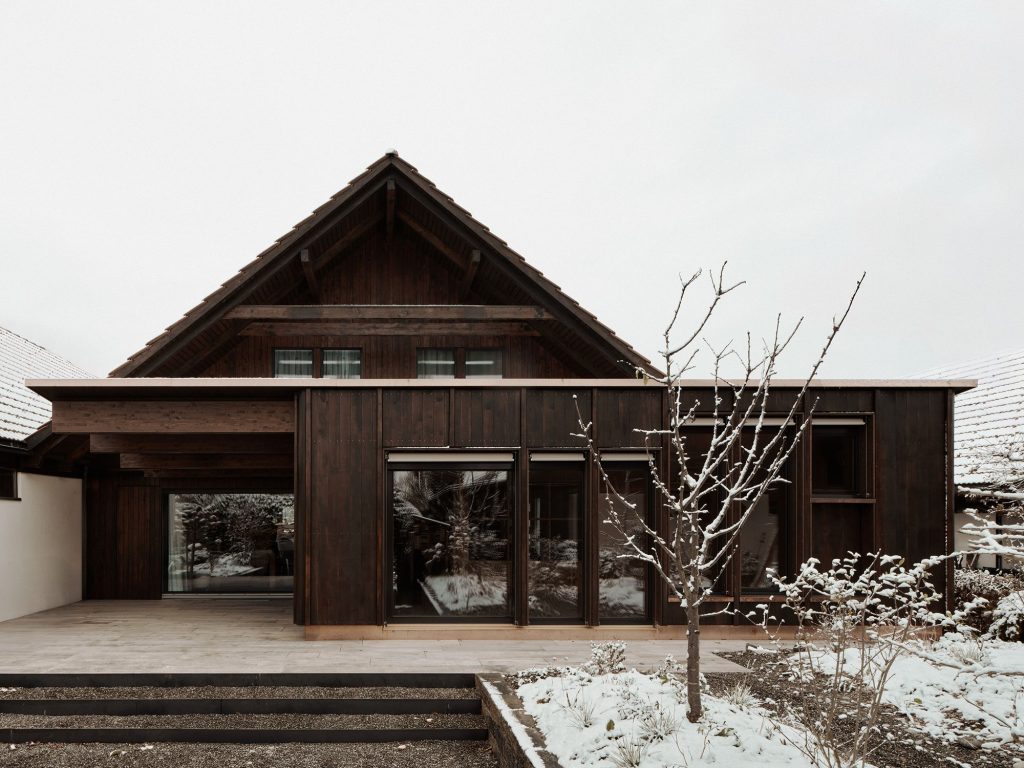
Ductus Studio . photos: © Ladina Bischof
Ductus designed and realized a 30m² wooden extension to an existing house in Ittigen, Switzerland. The project integrates a dark-stained wooden façade, visually tying the new addition to the existing architecture of the original building while establishing its own presence.
The extension includes large glass openings that provide natural light and create a direct connection to the garden. A timber canopy extends from the structure, offering a sheltered outdoor area and a transition between indoor and outdoor spaces.Inside, the walls and ceiling are clad in light wooden panels, complemented by polished concrete flooring. Built-in wooden cabinetry has been integrated into the design, ensuring functionality while maintaining the minimalist material palette.The extension serves as a new living space for the private client, blending into its surroundings and responding to the needs of the household.
_
Kind: Residental
Year: 2023-2024
Status: Completed
Place: Ittigen, Switzerland
Typology: Extension
Size: 30m²
Program: Living Room
Client: Private
Photography: Ladina Bischof


