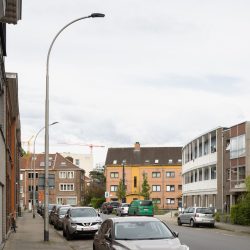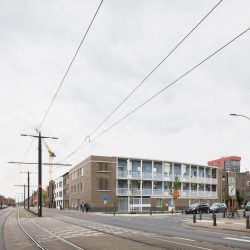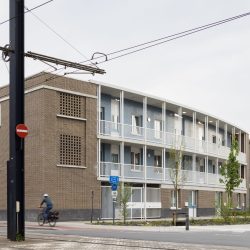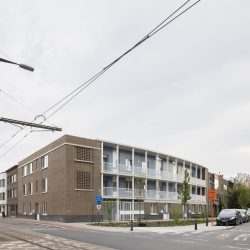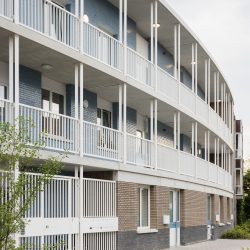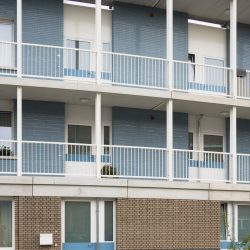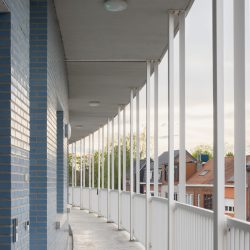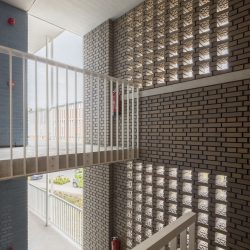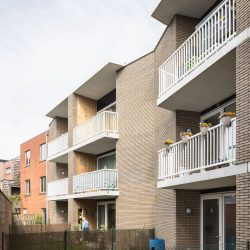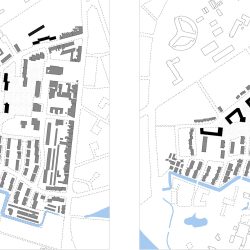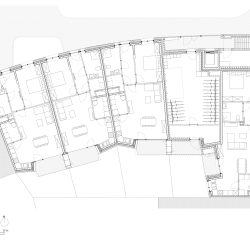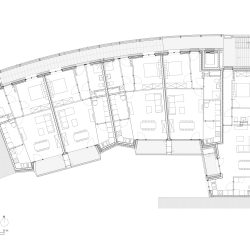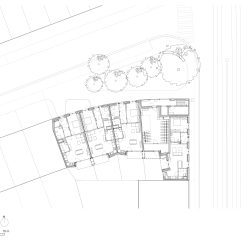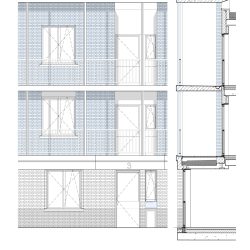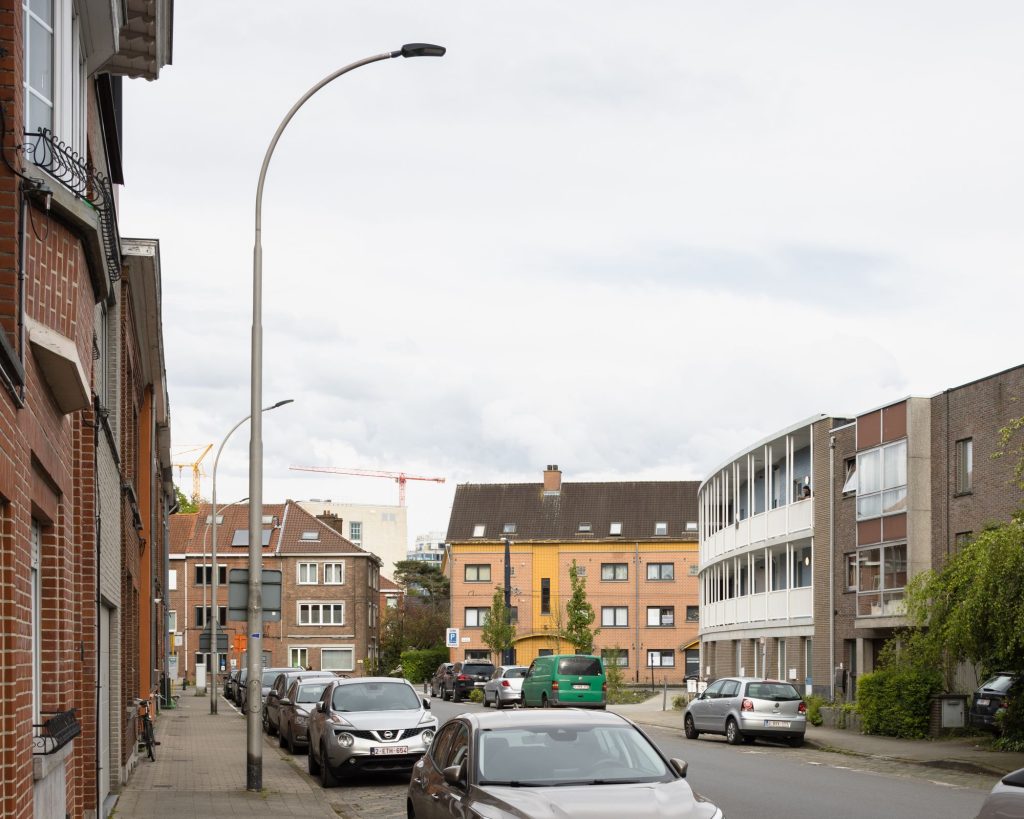
De Smet Vermeulen architecten . photos: © Dennis De Smet
New Ghent is a social housing area behind the Zwijnaardse Steenweg. Our revitalisation masterplan provides a spatial framework for gradual replacement construction, improved public space, new amenities and connections.
Six of the eight high-rise slabs will be replaced by open building blocks, with low-rise buildings on the street and towers in the park. This will give Kikvorsstraat, previously ignored by the high-rise buildings, a street character.
The park will be enlarged, renewed and connected to the street. Valuable elements such as the wide continuous path and most of the trees will be retained, while programme elements that have been added over the years, such as vegetable gardens and a football cage, will be given a new place.
Around Rerum Novarum Square and Steenweg, the oversized and under-used open space will be articulated with punctual infill development and more visible amenities. This will strengthen the connection of the surrounding neighbourhood to these amenities, the new housing and the park.
One of these punctual infills is the corner of Zwijnaardse Steenweg and Kikvorsstraat. The sharp corner is rounded to give most of the apartments a south-facing orientation at the rear to most of the flats at the rear while the elongated apartments on Steenweg ensure that the façade continues uninterrupted beyond the corner. The ground floor apartments are larger and wheelchair-accessible, with front doors that continue the rapid succession of addresses. A spacious open staircase and an airy, bulbous gallery on Kikvorsstraat lead to the apartments above. Both street facades contrast the two upper floors with the first floor, discreet on Steenweg, extrovert on Kikvorsstraat. The flowing line of the front façade emphasises the unity of the building while the broken line at the rear shows each apartment separately.
_
Corner building Kikvors, Gent
Master plan: TM De Nijl architecten – De Smet Vermeulen architecten, with Tractebel, Arnold Reijndorp and Els Desmet
Corner building Kikvors: De Smet Vermeulen architecten

