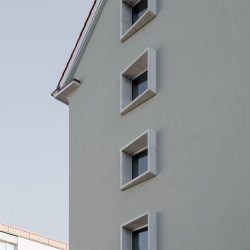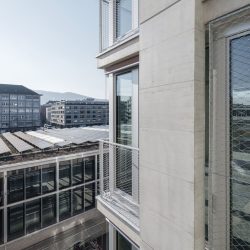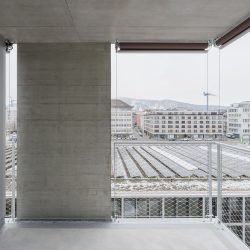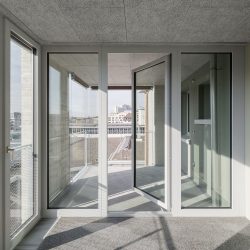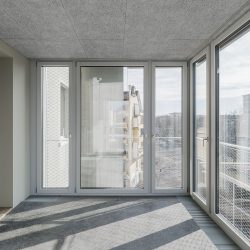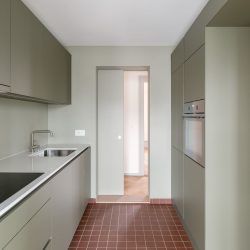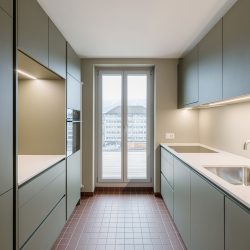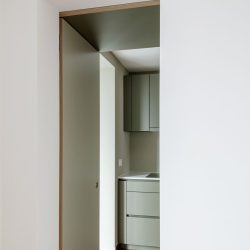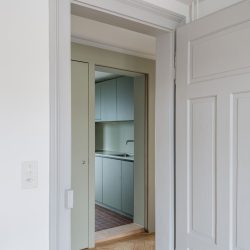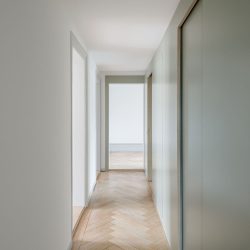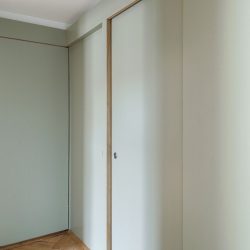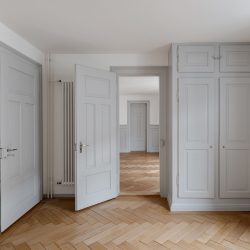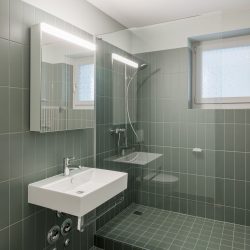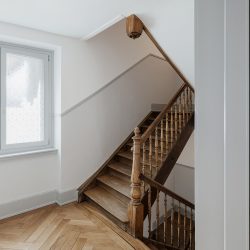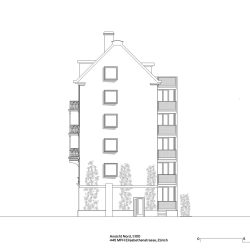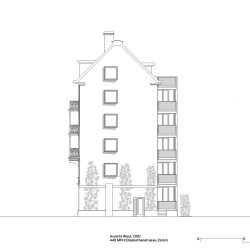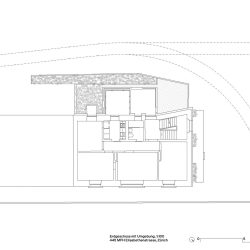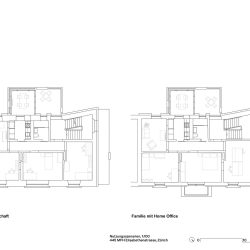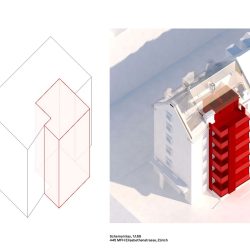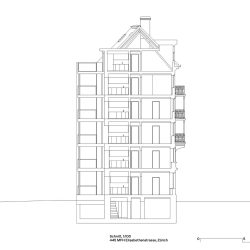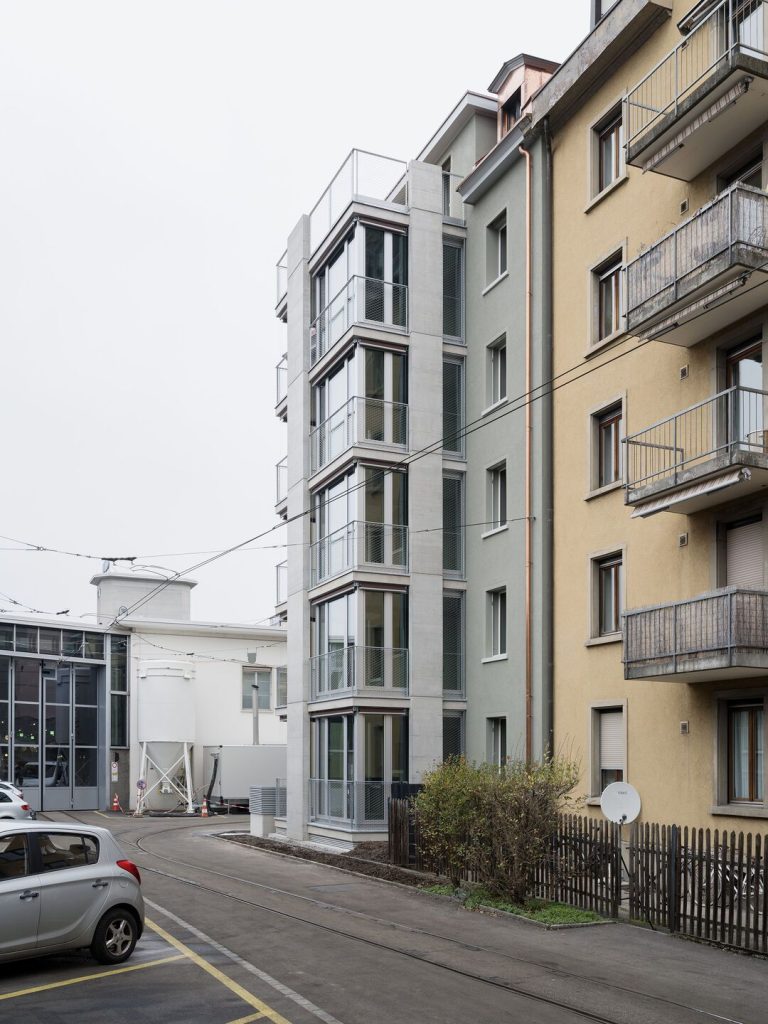
Bob Gysin Partner . photos: © Beat Bühler
This apartment building in Zurich Wiedikon, dating from 1896, was refurbished and extended with the aim of preserving affordable, urban living space. Challenging conditions such as the landmarked building substance, the small number of apartments and the need to keep refurbishment costs low were met with careful and minimal intervention.
URBAN CONVERSION
The street facade was preserved in its original form as much as possible and only refurbished or reinforced where necessary. The firewall and courtyard facade were used to expand and enhance the living space and make a positive contribution to the urban climate. A self-supporting bay and loggia construction increases the usable space towards the courtyard, while windows, a new canopy and a facade greening structure the firewall.
INTERIOR ORGANIZATION
The floor plan of the 1-bay typology consists of a succession of small but well-furnished room chambers. The 18 m2 extension transforms the kitchen into a kitchen-living room, allowing the remaining four rooms to be used as individual spaces. Due to the mandatory minimum occupancy, the living space per person is between 21 and 28 m2. In order to preserve the internal qualities of the building, the living spaces were left largely unchanged or restored to their original condition. Only the wet rooms and kitchens were comprehensively renovated and designed as „inlays“, or custom-fit pieces. The carpentry fixtures that enclose this „inlay“ were designed so that the sliding and revolving doors allow for various flows of movement and space and provide a high degree of flexibility given the small footprint of the room.
COLOR AND MATERIALITY
The atmosphere of the apartments is characterized by the interplay between the simple, minimalist form and material language of the new elements and that of the Gründerzeit. The strong green and red tones of the existing facades were taken up and integrated in the new carpentry fixtures as well as the surfaces in the kitchen and bathroom in delicate nuances. The rooms, some of which have herringbone parquet floors and wainscoting, were designed in a restrained white and light gray, and the patina on the historic surfaces in the staircase and on the floors was deliberately left visible and tangible. On the outside, the self-supporting bay window construction made of exposed concrete with its raw materiality contrasts with the rich design of the existing building.
SUSTAINABLE RENOVATION
In the area of the roof as well as the courtyard and end facades, insulation measures were taken, and all windows were replaced. In the firewall, the newly installed windows and facade greening not only provide an urban enhancement, but also contribute to improving the microclimate. An air-to-air heat pump replaced the gas heating system, resulting in energy savings of around 80%.
_



