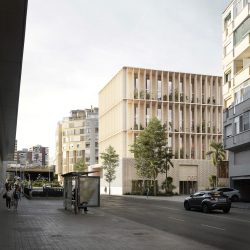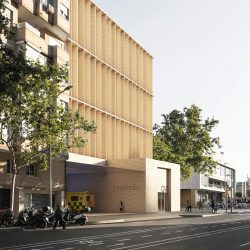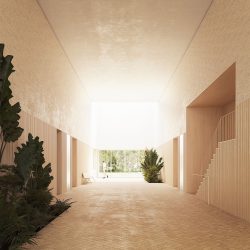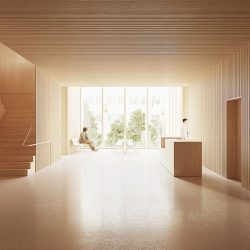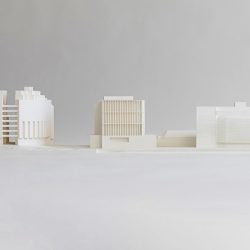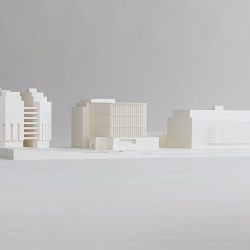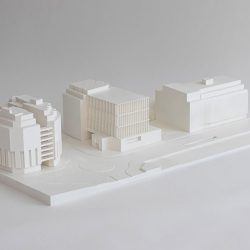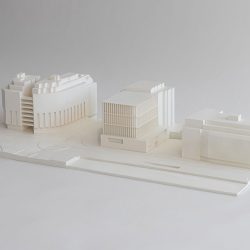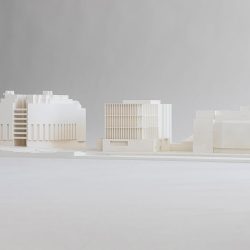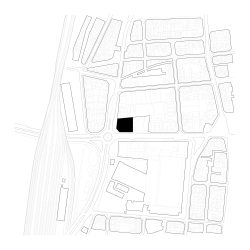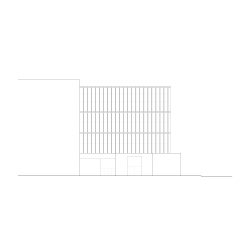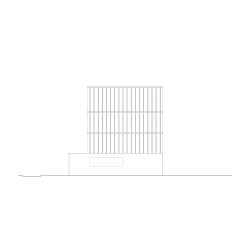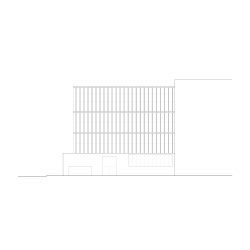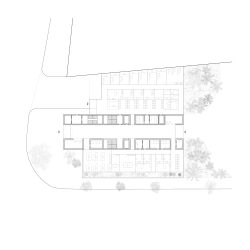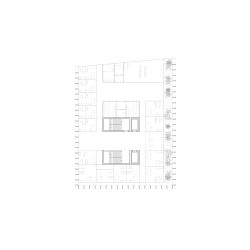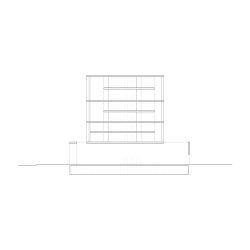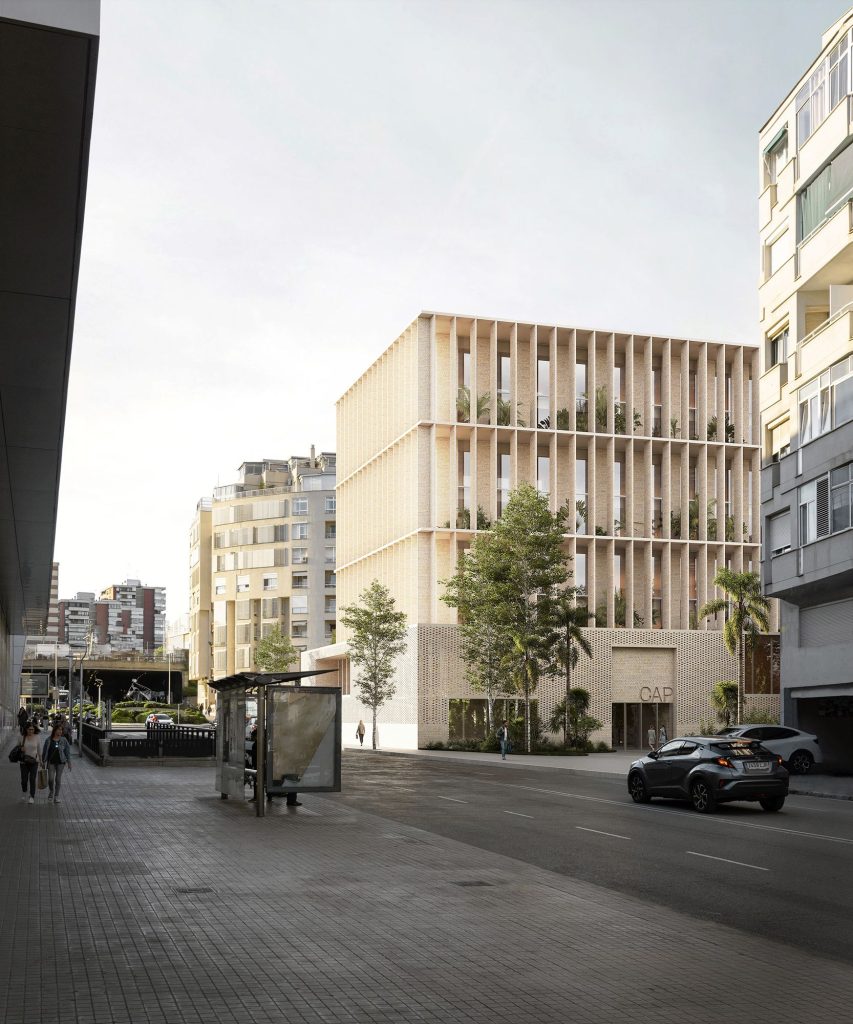
Baile Menduiña . Arias Garrido . Despiece
The project involves the construction of a building designed to host a primary care centre, combining general medicine, paediatrics, gynaecology, and specialised services, including emergency care and a blood bank. Located on an urban plot in l’Hospitalet de Llobregat, the design prioritises integration with the surroundings and internal functionality to optimise user and staff flows.
The building features a cross-like layout, with two fixed central cores organising horizontal and vertical circulations. This scheme allows the independence of the various programs, adapting to the specific schedules of each area. On the ground floor, a central street connects Isabel la Católica Avenue with the new landscaped square and adjacent green spaces, creating a public transition area between the city and the center.
The structure combines solid brick walls with prefabricated timber beams, providing stability while reducing the carbon footprint of construction. This configuration also allows for fast and efficient assembly, optimising construction costs. The façade utilises recycled bricks from former local factories, combined with vertical slats and vegetated terraces that reduce solar exposure and improve thermal comfort. Openings feature double low-emissivity glass and timber-aluminium joinery with recycled alloy.
The climatic design incorporates passive measures such as cross-ventilation, the use of high thermal inertia materials, and solar protection with slats. The south-facing façade includes a climatic buffer with vegetated terraces that modulate solar radiation throughout the year. Additionally, the non-accessible roof includes photovoltaic panels for energy self-generation and thermal insulation systems to reduce energy consumption.
With a built area of 6000 m², the project complies with building regulations by relocating part of the program to the basement, which houses technical services, storage, and installations. The center adheres to accessibility standards and includes differentiated areas for patients, staff, and emergency services, ensuring independent and coordinated operation.
_
Location: L’Hospitalet de Llobregat, Spain
Client: Generalitat de Catalunya
Surface: 6000 m2
Authors:
Baile Menduiña
Arias Garrido
Despiece
Design team (competition):
Arturo Menduiña
Irene Pinyol
Javier Arias
Rodrigo Baile
Susana Garrido
Landscape architect:
Structural engineer:
Sustainability consultants:
Quantity surveyor:
Images:
Baile Menduiña
Competition year:
2024
Status: Competition 4th Prize

