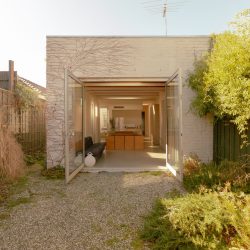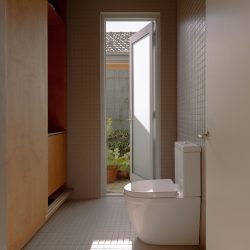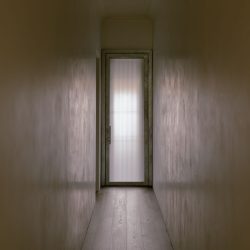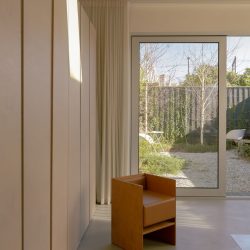
James Bowman Fletcher . photos: © Laura Banfield
Lot:
A colonial lot demarcated in the 1800s on unceded Wurundjeri Country in Naarm.
Scope:
Extensive alterations to the existing rooms of a house that was constructed as a Victorian terrace and then extended and reworked as something else in the next century. These alterations reorganise all finishes, plumbing, fixtures, fittings, and joinery yet keep the number of rooms and the internal area of the house the same.
Organisation:
A linear corridor that could not be changed within the parameters of the scope begins near the front fence; it connects two rooms with brick fireplaces and timber sash windows to two smaller rooms approximately the same size and proportion, one with a toilet and another with a shower. Between these two smaller rooms, with their shared wall, there is a sink that is accessible from both the toilet and shower rooms. This sink can be accessed at the same time or separately from these two rooms by sliding panels open or closed, making a two-room sink. The shower room, like the toilet room, can fit four or more people. The corridor ends in a larger room with a bench and larger doors and windows; these larger doors access a small side garden and a larger one at the rear.
Objects:
The bench in the larger room has two parts, one fixed with a sink and another movable part. The moveable part, a bench-table, is approximately a square; the top can move vertically from 750mm to 900mm. Six smaller chair-like objects have upholstered pieces that can sit at 500mm or 750mm. These objects, at their different positions and heights in relation to one another, have already been used as things that are chair-like, stool-like, one-bench-like, two-bench-like, table-like, desk-like, and podium-like. Four other objects throughout the house vary in size but not in most other ways; currently, these objects are used as wardrobes and a pantry, not always related to the name that might be given to each room.
Materials and Colours:
Timber, laminated as panels, tinted, and sealed; stainless steel plate; grey ceramic tiles; clear anodised aluminium; black and grey silicone; off-white paint on plasterboard; off-white paint and no paint on rendered plaster; gravel; soil; concrete with matte sealant; and glass.
Structure:
Double brick walls, framed floor, and roof, as well as double brick walls, brick veneer walls, and concrete floor.
_
James Bowman Fletcher
A House from Another House
Australia, Wurundjeri Country
2023






































