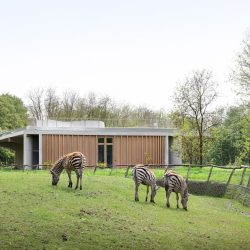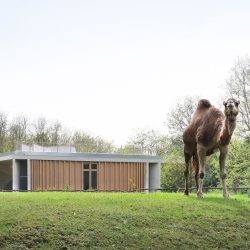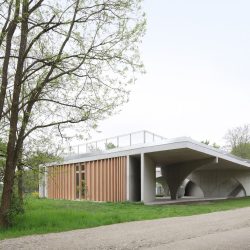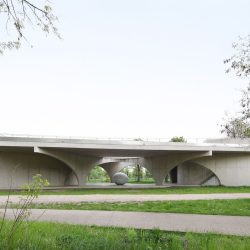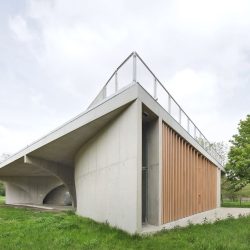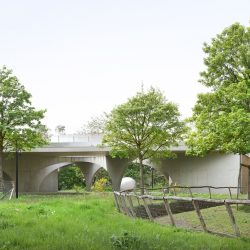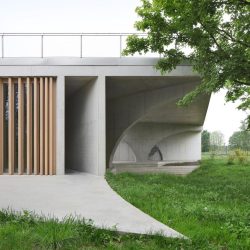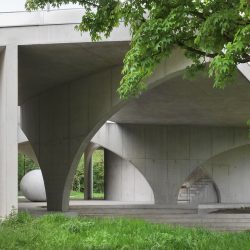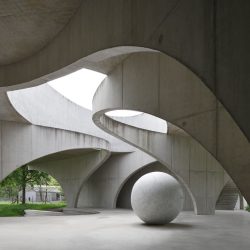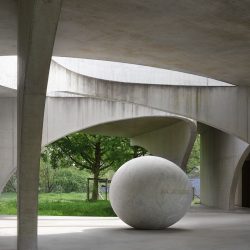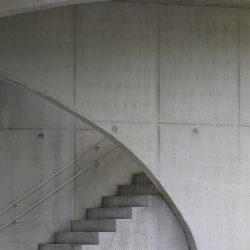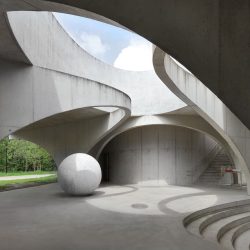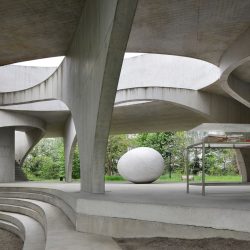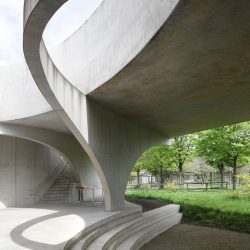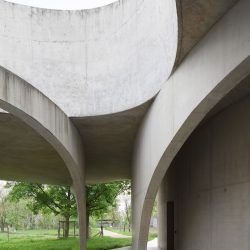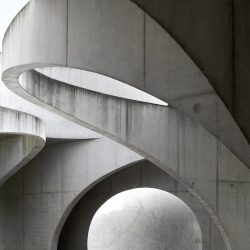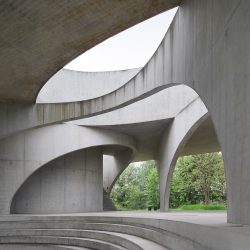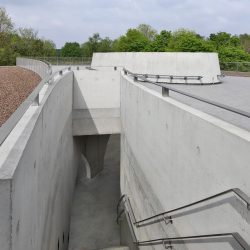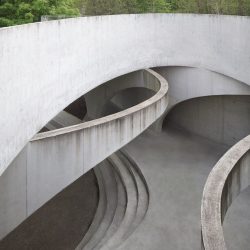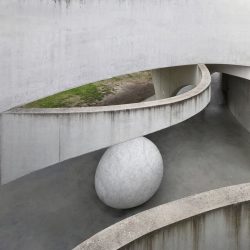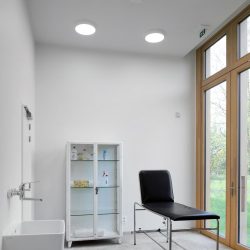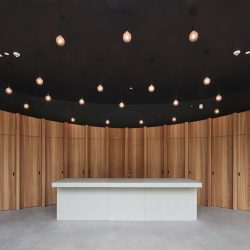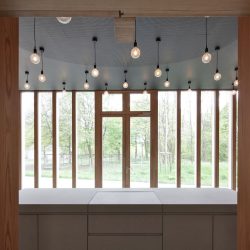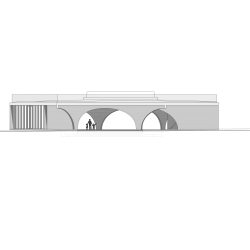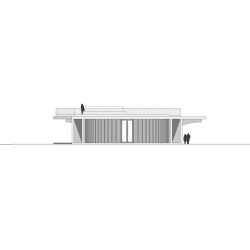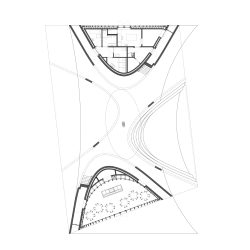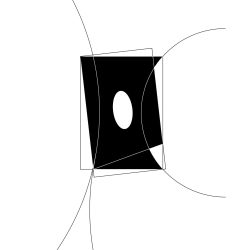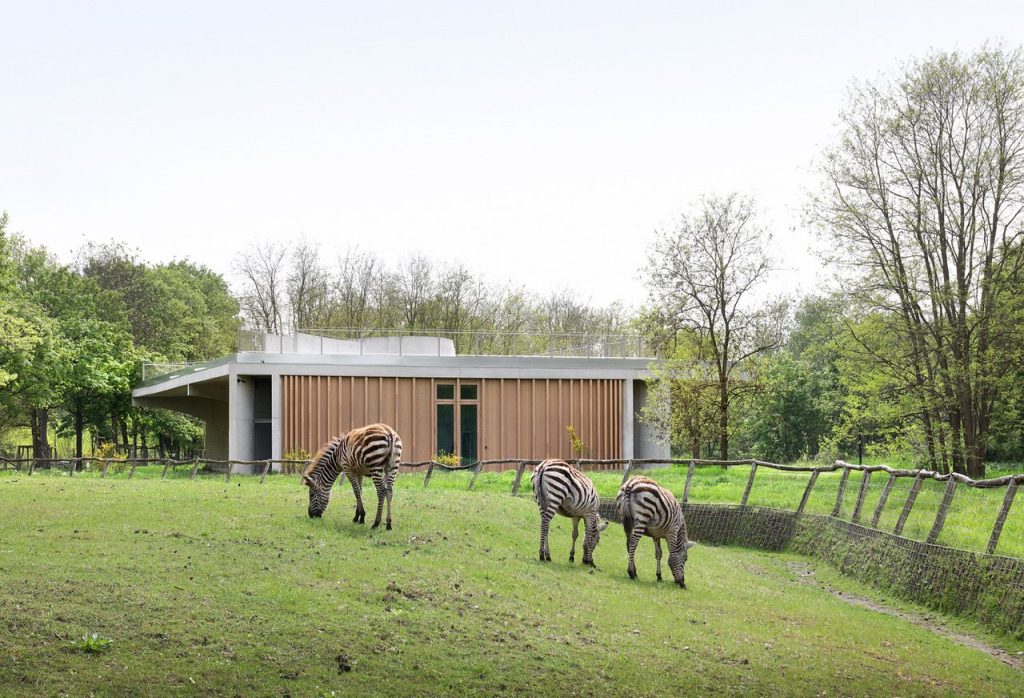
Van Belle & Medina Architects . photos: © Filip Dujardin
What was once the Zwartberg Zoo is now La Biomista. An artistic, architectural and conceptually completely unique landmark that will put Genk on the world map. La Biomista is more than just a biocultural temple of living art; it is an incubator of ideas and a breeding ground for innovation in every sense. “La Biomista, meaning ‘mixed life,’ is also a laboratory and library dedicated to biocultural diversity. The site spans 24 hectares, with an initial development of 12 hectares divided into three distinct areas: the former director’s villa, Koen Vanmechelen’s studio, and the Cosmopolitan Culture Park, which features the LabOvo plaza.
LabOvo_ The park’s design draws inspiration from the landscape and the site’s cultural and historical significance, taking care to preserve its existing traces. The layers and morphology of the site are shaped by both natural features and spatial interventions. Integrating the pavilion enhances the natural and cultural landscape, offering visitors a new way to interpret and connect with it—which promotes remembrance and understanding.
The LabOVO plaza pavilion is designed as a ‘fitting structure’ that highlights the landscape, cultural, and spatial importance of its surroundings. Positioned at a key point in the park, where visitors start and end their journey through artist Koen Vanmechelen’s installations, the pavilion blends into the landscape, becoming a distinctive image and silhouette within the park.
A sense of cohesion is sought so that the pavilion, both contemporary and timeless, naturally becomes part of its surroundings. The aim is to create a modern structure that harmonizes with the powerful landscape around it. While serving as a meeting place with veterinary facilities and workshop space, the building aspires to be more than just functional; it seeks autonomy as a reflection and testament to its time, almost embodying the spirit of the artist.
The architecture merges with the landscape, while the landscape takes on an architectural quality. The building is composed of four identical arches—two open and two enclosed—that together form a unified structure supporting a spacious roof. This linking of arches reflects both the natural characteristics of the landscape and the functional needs of the program, divided into distinct components. The central open recess and the expansive, overhanging roof enhance the structure’s horizontal dimensions, creating a seamless connection within the landscape.
The pavilion is constructed from light gray in-situ concrete, while the facades of the plaza and animal care areas are made from wood and glass.
Relevance_ This project changes the site from a natural landscape into an urban intervention. It evolves from a simple, functionless structure within a landscape framework into a monument— an intervention or sculpture that can be appreciated and interpreted as a work of art, inviting open interpretation.
This project embodies our architectural vision and serves as the best reference in our portfolio for conveying our ambitions and philosophy. It reflects a rich architectural history, used as a foundation for its design. Like a work of art, this building features multiple layers of meaning that shift depending on the viewer’s perspective. The layering creates a unique spatial experience and perception. A notable element is the central roof recess, which allows natural light to pour in—a nod to Gothic architecture and a connection to the celestial and the unattainable. This influx of light, along with the interplay of shadows, evokes powerful emotions in visitors. Ultimately, architecture is about creating moments and emotions through thoughtful interventions.
_
Project Name: LabOvo -La Biomista- Cosmopolitan Culture Park
Location: Genk, Belgium
Architect: Van Belle & Medina Architects bv |Kurt Van Belle | Patricia Medina Prieto
Execution Architect: Van Belle & Medina Architects bvba |Kurt Van Belle | Patricia Medina Prieto
Contact: Patricia Medina | p.medina@vanbellemedina.com
Client: Stad Genk
Date: Wedstrijd, 1ste prijs | Uitvoering: November 2016 – December 2023
Photographer: Filip Dujardin
Wat ooit de Zoo van Zwartberg was, is heden La Biomista. Een artistiek, architecturaal en conceptueel volslagen unieke landmark die Genk op de wereldkaart zal zetten. La Biomista is veel meer dan een bioculturele tempel van actieve en levende kunst. Het is een intellectuele broedplaats en een kweekstation, in alle betekenissen van het woord. La Biomista, letterlijk ‘mixed life’, is ook een laboratorium en een bibliotheek rond bioculturele diversiteit. De site bestaat uit 24 hectaren waarvan er aanvankelijk 12 worden ingevuld. Die 12 hectaren vallen uiteen in drie identiteiten: de voormalige directeursvilla, de studio van Koen Vanmechelen en het Cosmopolitan Culture Park, met pleisterplaats LabOvo. LabOvo_Wij lezen het parkontwerp als een ontwerp dat is gebaseerd op de landschappelijke en cultuurhistorische betekenis van de site. Zodoende wordt er daarom zorgvuldig over gewaakt de aanwezige sporen niet te wissen. Immers de gelaagdheid en morfologie van een plek wordt om- en inschreven door landschappelijke en ruimtelijke interventies. De integratie van het paviljoen zal de natuur en het cultuurlandschap versterken en een nieuwe leesbaarheid bieden aan haar gebruikers. Een leesbaarheid, die ons doet herinneren en begrijpen. Het ontwerp voor het pleisterplaats paviljoen LabOVO is een ‘passend gebouw’ met een bijzondere aandacht voor de landschappelijke, culturele en ruimtelijke betekenis. Het gebouw bevindt zich op het scharnierpunt in het park, namelijk daar waar de rondleding langs de interventies van de kunstenaar Koen Vanmechelen stopt en begint. Verborgen in het landschap wordt het gebouw immers beeld en silhouet voor het park. Er wordt gestreefd naar een zekere coherentie, waarbij het beeld, dat tegelijk eigentijds en tijdloos is, gevoelsmatig bij de locatie gaat horen. De ambitie ligt in het vormen van een actueel beeld bij het aanwezige krachtige landschap. Het gebouw overstijgt zijn eigen functie-ontmoetingsplaats met dierenartspraktijk en workshopruimte, wil vooral een eigen autonomie hebben en reflectie en getuigenis van zijn tijd zijn. Een gebouw dat bijna de geest van de kunstenaar verbeeldt. Achitectuur verwordt landschap en landschap krijgt een architectonische connotatie. Het gebouw bestaat eigenlijk uit 4 identieke bogen -twee open en twee gesloten- die volumetrisch één configuratie vormen en drager zijn van een ruime dakstructuur. De schakeling van deze bogen is enerzijds een logisch gevolg vanuit de landschappelijke karakteristieken en anderzijds een vertaling van het programma in verschillende componenten. De centrale ruimtelijke uitsparing en het wijds overkragende dak versterken de ruimtelijke horizontale kwaliteiten, een link in het landschappelijke decor. Het paviljoen wordt uitgevoerd in licht grijs beton in situ, de gevelopstanden van de pleisterplek en dierenverzorging worden in hout en glas gematerialiseerd. Relevantie_Van een landschappelijke naar een stads- landschappelijke interventie. Van een intelligente landschappelijke structuur, vrij van invulling, een functieloos gebouw, naar een monument. Namelijk, een interventie/een sculptuur, die zich als een kunstwerk laten lezen, begrijpen en herinneren. En openstaat voor interpretatie. Dit project wil staan voor onze architectuur. Dit project binnen ons portfolio is de beste referentie als we onze architectuurambitie en - gedachte willen laten lezen. De referentie is een lezing van een rijke architectuurgeschiedenis, die als bouwsteen wordt gehanteerd. Net zoals een kunstwerk, heeft dit gebouw verschillende lagen -betekenislagen - die steeds weer veranderen, afhankelijk van de ooghoek van waaruit het wordt bekeken. De gelaagdheid van dit gebouw geeft een bijzondere ruimtelijke ervaring en beleving. Exemplarisch is de centrale dakuitsparing, een bovenlicht, een knipoog naar de gotiek, een link met het hemelse, het onbereikbare. Het laat het licht - en tegelijkertijd een rijkdom aan schaduwen- gulzig binnenvallen en roept emoties op bij de bezoeker. In dat opzicht kan je stellen dat architectuur gaat over een interventie van momenten en emoties.

