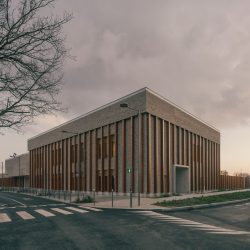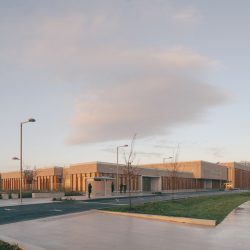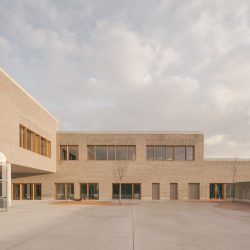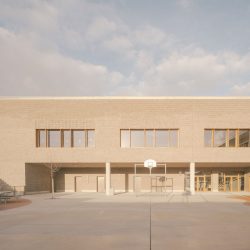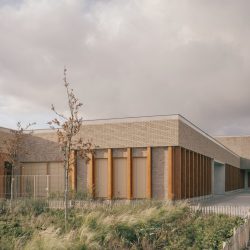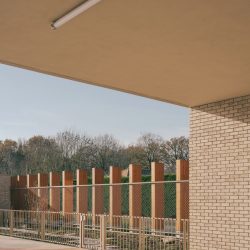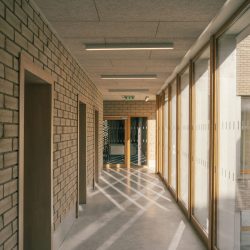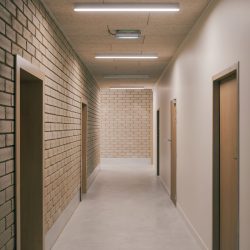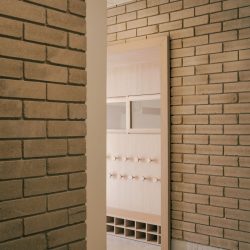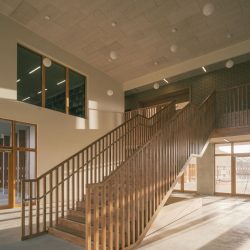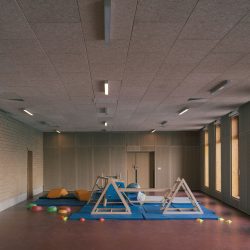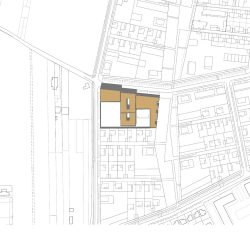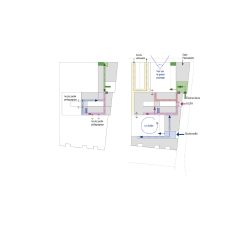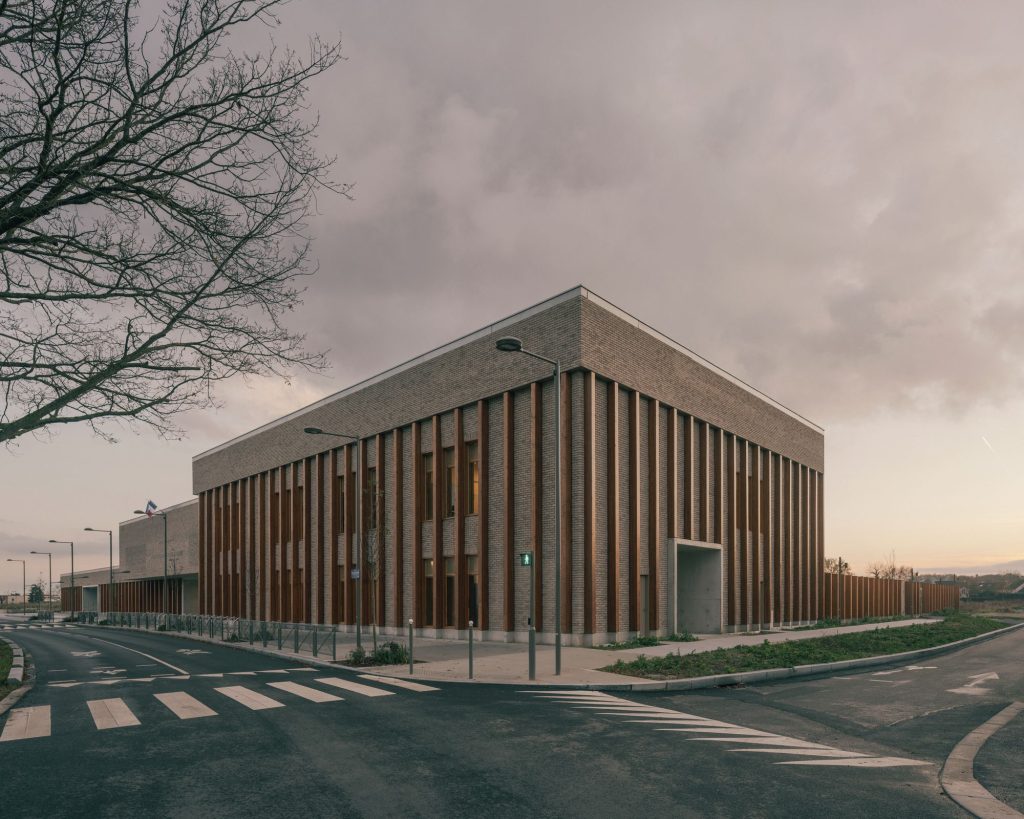
Vallet de Martinis Architectes . Photos: © Charly Broyez
The new school complex designed by Vallet de Martinis Architectes includes a preschool, a primary school, a shared lunchroom, and accueil de loisirs sans hébergement (ALSH or non-sleeping leisure facilities).
Insertion in the site
Part of a vast redevelopment operation of the agro-industrial brownfield, it is located to the west of the Brétigny-sur-Orge train station, where the first inhabitants began arriving in 2012.
Its three main façades are oriented towards significant spaces:
· The forecourt overlooks the Avenue Jacqueline de Romilly and serves as the building’s main entrance.
· The southern part of the lot overlooks the Jardin de Traverse, designated as the “school children’s path” of the urban project. This pedestrian and cyclist way is the main artery into the district.
· The Rue des Cendrennes running along the north side marks the limit between the urbanization of the Vallée de l’Orge and the Joncs Marins. This little street is the secondary access to the school complex.
Brief
The school complex is comprised of three main entities and volumes:
· Preschool on the ground floor
· Primary school on two levels
· School child care, shared facilities center, and lunchroom are gathered within the same volume whilst also linking the two schools
Approaches
The institutional affirmation and the privacy of its uses are essential to the project’s identification. Even without knowing what takes place inside, this place is identifiable as a public institution.
The disposition of the voids (courtyards) and the solids (spaces for learning and activities) are bringing transversalities to the site. The disposition of the courtyards benefits from the transversalities towards both the built environment and nature.
Architectural position
The forecourt was imagined as a grand space of transition between the city and the privacy of the school. The use of the concrete floors, as with the substructures, affirms the scale and the institutional status of the school complex.
The conceptual order of the project is formed by three different volumes: three entities of the brief for three architectural volumes. Inhabitants of the city must be able to distinguish the school complex as the joining of three different entities in the same place.
The different levels of the building follow a child’s ascending school pathway, from preschool on the ground floor to Primary 6 on G+1. The preschool and primary school are distinguishable on the plan, as well as on the façade.
The homogeneity of the project is also a key concept making it possible to grasp the school complex as a whole. This is achieved by signaling the building’s structure on the façade and by the use of the same materials, i.e., wooden posts on concrete foundations, interstices of terra cotta brick and large glazed wooden window frames. In this way, a structural matrix is developed throughout the project.
Treatment of light and materials
The treatment of natural light molds the spaces. Orientations as well as openings obtain different natural light treatments according to each space, ensuring generous penetration of sunlight.
Transparencies in every area of the school ensure a fairly comprehensive perception of the environment. Across the courtyards, patios, and terraces, the presence of vegetation is prominent, thus enhancing general well-being.
The unfired mud bricks used in all the corridors help reduce the carbon footprint of construction, whilst improving the inertia of the whole. The color of this unfired mud brick was chosen to reflect the terracotta bricks to create lasting homogeneity.
The color chosen for all the exterior and interior wood carpentry, as well as all the furniture, recalls the choice for the façade. This natural material imbues these spaces with a warm and clean ambiance.
_

