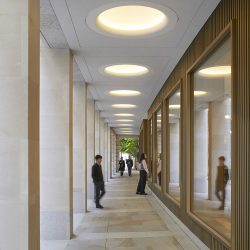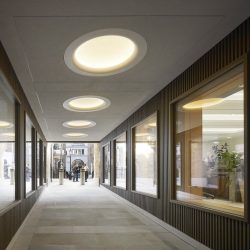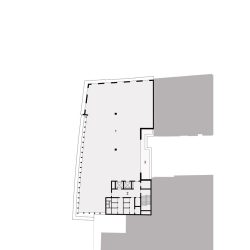
Stanton Williams . photos: © Hufton Crow
Stanton Williams’ scheme replaces two poor quality existing buildings adjacent to Mercers’ Hall in the heart of the City of London with a new five-storey mixed-use development. The 36,000 sq. ft scheme offers high quality, environmentally efficient office and retail space, with outstanding terraces and city views above and a revitalised public realm at ground level.
Intricately embedded in a sensitive site within the historic Guildhall Conservation Area, the massing and materiality of the Whittington Building has been informed by its context, with each prospect carefully crafted to respond to its immediate surroundings.
On Frederick’s Place, a new brick façade retains the rhythm and scale of the surrounding Georgian buildings, providing access to the offices above as well as to a new public arcade at street level. Forming a new route through what was previously a cul-de-sac, the new arcade connects Frederick’s Place to Ironmonger Lane, increasing permeability and facilitating pedestrian movement between neighbouring streets. On Ironmonger Lane, the new arcade opens onto a new public colonnade that runs the length of the new building, allowing the narrow, intimate scale of Ironmonger Lane to be retained while providing access to new retail facilities at street level. The scale and proportions of the new arcade and colonnade are inspired by the historic lanes and passages that dot the City of London.
The material chosen for the Ironmonger Lane elevation is Portland stone, reflecting the materiality of the surrounding buildings leading up from Cheapside. The carefully detailed façade has a gentle curve that follows the existing street, creating a sculptural form when viewed from the Lane and establishing a vertical rhythm of punched windows with a layering of deep reveals that adds depth and movement. The upper floors are set back to mediate between the more imposing scale of the neighbouring Becket House and the smaller scale of the adjacent 1910 Dauntsey House on the northern edge of the site, where the Whittington Building turns the corner into St Olave’s Court and its materiality changes to a handmade red brick sympathetic to its surroundings.
The main reception area is accessible from both Ironmonger Lane and Frederick’s Place and features timber panelled walls with terrazzo tiled floors and a site-specific glass installation by artist Catherine Lee entitled ‘A Cloth of Gold Bright Shoon’, which was commissioned by the Mercers’ Company through a Glaziers’ Company competition in 2022.
The open layout of the office spaces above lends itself to multiple configurations. Taking advantage of the characteristics of the three elevations, which are reflected internally by the different window treatments, the spaces suggest that a variety of different fit-out options could coexist on each floor, from open plan to cellular offices.
The finishes and material palette of the office spaces are deliberately pared back. Unlike the typical suspended ceilings often found in office buildings, the Whittington features exposed services, with components carefully selected and assembled to create a quiet backdrop that maximises flexibility and ensures a more efficient use of resources.
Durability and energy efficiency were at the forefront of Stanton Williams’ design approach for this BREEAM Excellent building. Significant reductions in operational carbon were achieved through a range of passive design measures, including high levels of insulation, natural ventilation and careful articulation of the façades to reduce solar gain, coupled with the use of intelligent building systems.、
An Embodied Carbon Assessment at the outset and a Whole Life Embodied Carbon Assessment (WLCEA) at a later stage informed many design decisions in line with the Mercers’ Company aspirations for a long-life building. Reductions in embodied carbon were achieved, for example, by minimising the use of steel framing and increasing the use of brick and lignite blocks in the external walls, or by using 35% recycled aluminium for window frames and cladding.
In addition, a further WLCEA was recently carried out after completion in 2024, which showed that the total upfront embodied carbon (A1-A5) was below the typical GLA benchmark.
_
Location: Frederick’s Place/Ironmonger Lane, City of London
Total area: 4,500sqm
Total GIA: 4,536m2
Construction value: Confidential
Planning approved: September 2018
Start on site: July 2021
Completion: September 2024
Team
Client: the Mercers’ Company
Architect: Stanton Williams
Contractor: Knight Harwood
Project Manager: Hanover Cube
Contract Administrator: SG Consulting
M&E Engineer/BREEAM: KJ Tait
Structural Engineer: Elliot Wood
Quantity Surveyor: Avison Young
Approved Inspector: MLM/Sweco
Principal Designer: SW with Bureau Veritas
Fire Engineer: OFR




























