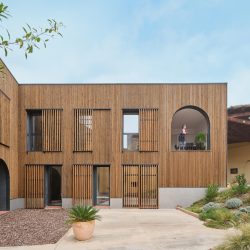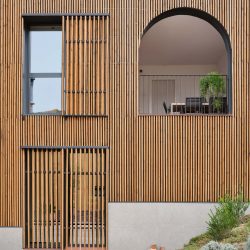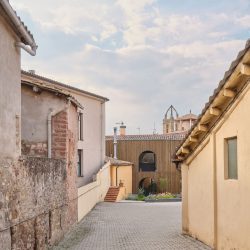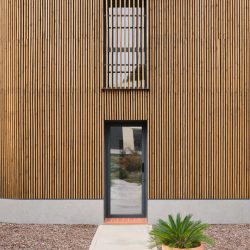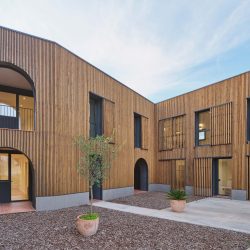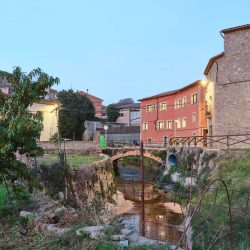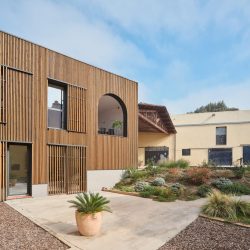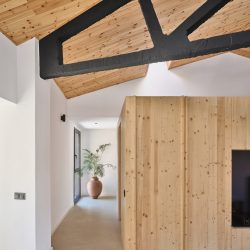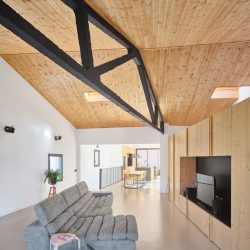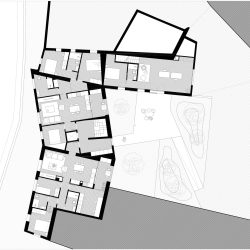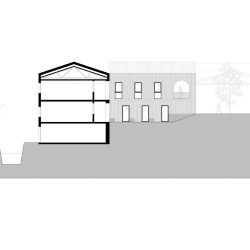
sergi pons studio . photos: © Adrià Goula
The building in Sant Fruitós de Bages, owned by the Carrera family, overlooks the river and it opens onto an inner courtyard, surrounded by other buildings, forming a small open space.
Its appearance is rugged; the result of accumulation of heritage over time. With previous improvisation which add new elements of geometry- result of layering over the years. This layering reveals the history of a building that has evolved organically, responding to the needs of its previous occupants.
The three-story building anchors itself to the river, surrounded by orchards with the view of the historic town center which dates back to the 10th century. The current owner aimed to transform the structure into four independent residences- adapting to contemporary needs yet preserving the essence of its original configuration.
The project began with the excavation of the rear courtyard, allowing the two apartments on the first floor to benefit from natural cross-ventilation from the river. This excavation also created a new entrance for the courtyard- connecting the apartments to the outdoors and a decorated gathered space for residents.
One of the four residences will be a duplex reserved for the owners. The unit on the ground floor, adjacent to the garden includes a study and guest room that open directly to the exterior. On the second level, the open area contains a bedroom and a kitchen-connected to a covered terrace. A mezzanine built by pinewood, houses the bathroom and dressing room, leaving the full height of the exposed ceiling.
The other three residences are designed with aligned living, kitchen, and dining areas to promote cross ventilation. Each unit includes an outdoor terrace within its space which also serves as a laundry area.
The original concrete trusses which support the roof are left exposed, emphasizing the building’s solidity and adding a strong visual character. The thick load-bearing walls contribute to the structure’s thermal mass, with a layer of insulation added to the new courtyard- ensuring comfort and energy efficiency.
The new southeast-facing façade is designed to provide privacy and heat protection. Openings are concealed by sliding wooden shutters, The large openings are defined by arches, and when the shutters are closed, the arches become the distinctive features of each unit.which regulate light entry while protecting the interior spaces. The façade is brilliantly designed around four covered terraces with each individual residence.
Finally, the robust space facing the river remains intact, respecting its character and connection to nature & landscape.
The project aims to bring coherence to an architectural ensemble that had lost unity due to its organic growth over time. The well-oriented, sunny courtyard adds as a new space and provide access to the residences for recreational use with each new apartments enjoy better light ventilation, increased privacy, and optimized accesses to private areas.
_
Project: Cal Carrera
Architects: sergi pons studio
Year of Construction: 2024
Surface Area: 610 m²
Number of units: 4 apartments
Photography: Adrià Goula
Collaborators: Anna Giralt, Sarah Sáez, Anna Olivé
Surveyor: Josep Rubies
El edificio ubicado en Sant Fruitós de Bages, propiedad de la familia Carrera, se asoma al río y se abre a un espacio interior rodeado de otros edificios, formando una pequeña plaza. Su aspecto es rudo y austero, resultado de un proceso de agregación de volúmenes realizado a lo largo del tiempo. Cada intervención previa ha sumado elementos nuevos, dando lugar a una geometría única, fruto de la acumulación de capas sucesivas. Esta trama de adiciones revela la historia de un edificio que ha evolucionado orgánicamente, respondiendo a las necesidades de sus ocupantes. El edificio, de tres plantas, se ancla al río, con vistas hacia el casco antiguo del municipio, que data del siglo X, y a los huertos circundantes. Los propietarios actuales buscaban transformar la estructura en cuatro viviendas independientes, adaptadas a las demandas contemporáneas sin perder la esencia de su configuración original. La intervención comenzó con la excavación de la plaza posterior, un gesto que permitió que los dos apartamentos de la primera planta, orientados hacia la plaza y el río, pudieran beneficiarse de ventilación cruzada natural. Este vaciado dio lugar también a un nuevo acceso desde la plaza, que conecta los apartamentos con el exterior y crea un espacio de encuentro ajardinado para los futuros residentes. Una de las cuatro viviendas será un dúplex reservado para los propietarios. En la planta baja, junto al jardín, esta unidad cuenta con un estudio y una habitación de invitados que se abren directamente al exterior. En la planta superior, un espacio abierto alberga una habitación y una cocina conectada a una terraza cubierta. Un volumen de madera de pino, que no llega hasta el techo, contiene el baño y el vestidor, dejando toda la altura al descubierto. Las otras tres viviendas están diseñadas con áreas de estar, cocina y comedor dispuestas en línea para favorecer la ventilación cruzada. Cada unidad incorpora una terraza exterior dentro de su volumen, que sirve también como espacio de lavandería. En cuanto a la estructura, se optó por dejar a la vista las cerchas de hormigón que sostienen la cubierta, resaltando la solidez del edificio y aportando una fuerte identidad visual. Los muros de carga, de considerable grosor, contribuyen a la inercia térmica del conjunto, mientras que en la nueva fachada que da a la plaza se ha añadido un aislamiento térmico para garantizar confort y eficiencia energética. La nueva fachada, orientada al sureste, responde a la necesidad de ofrecer privacidad y protección solar. Los huecos se camuflan mediante porticones correderos de listones de madera, que regulan la entrada de luz y protegen los espacios interiores. La fachada se organiza en torno a cuatro terrazas cubiertas, correspondientes a cada vivienda. Estos grandes huecos se definen con un arco, y al cerrar los porticones, los arcos se convierten en elementos distintivos que identifican cada unidad. Finalmente, el volumen robusto que da al río se mantiene intacto, respetando su carácter y vínculo con el paisaje. El proyecto busca dar coherencia a un conjunto arquitectónico que, debido a su crecimiento desorganizado a lo largo del tiempo, había perdido unidad. La plaza ajardinada, bien orientada y soleada, emerge como un nuevo espacio que, además de proporcionar acceso a las viviendas, se convierte en un área de recreo y encuentro para los habitantes. Los nuevos apartamentos gozan de un mejor asoleamiento, mayor privacidad y accesos optimizados.

