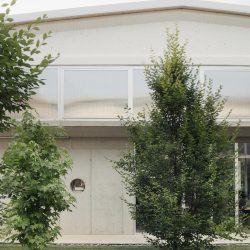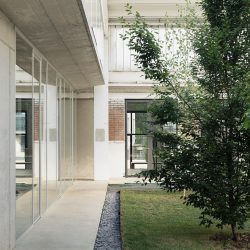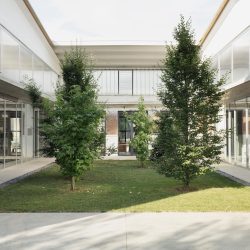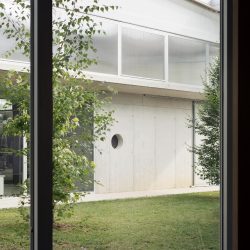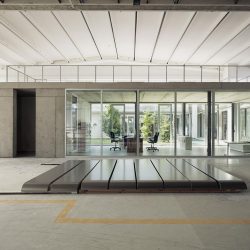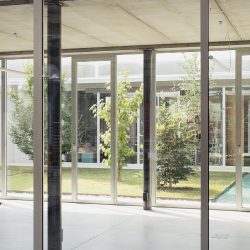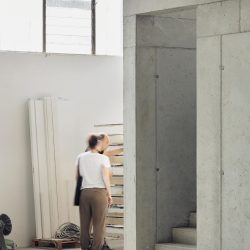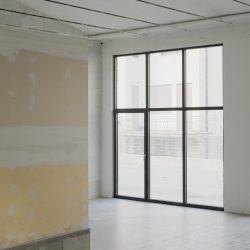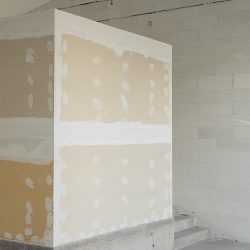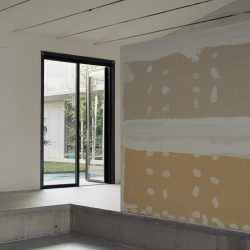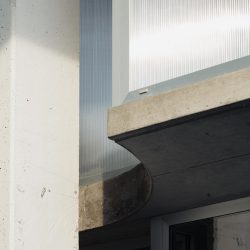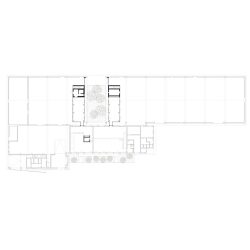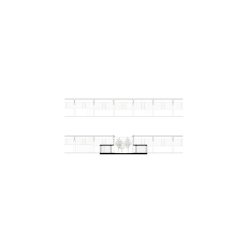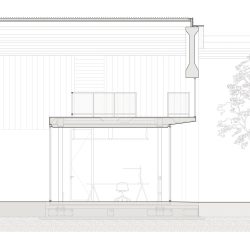
RigonSimonetti . AMAA . photos: © Alberto Sinigaglia
In the etimology of the italian word “dividere” (to divide), which in its most recurrent meaning refers to a separation, lies, in apparent contradiction with the word that hosts it, the verb “videre” (to see). It is precisely in the contradiction that lies within this word that we find the heart of this project, which aims to divide a single shed of 3000 square meters into two parts, to be allocated to two different companies, each of which led by one of the two brothers who commissioned the renovation of this building to move the new headquarters of their carpentry and painting workshops. The fact that the clients are two brothers is certainly not secondary and perhaps is the reason for choosing to divide the building with a space, a void in place of a full (a wall), and therefore to put into play a kind of intangible dividing element. This choice reflects the desire to separate and unite at the same time: the new internal garden defines the boundary between the two companies and becomes a space for sharing, a device to see and open the laboratories and their offices both towards the external landscape and towards the spaces of the other company, as well as a large light pit that introduces an unprecedented brightness into the production spaces.
The new internal courtyard, created by removing a portion of the roof, is delimited by two twin blocks built within the existing space, which house the production offices of both companies. They are defined by a structural core and a slab built in concrete, a steel column structure and a facade made of glass and aluminum, through which one can thus look on the one hand towards the production spaces and on the other to the new garden and the surrounding hilly landscape.
_

