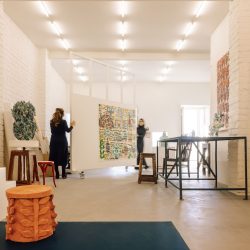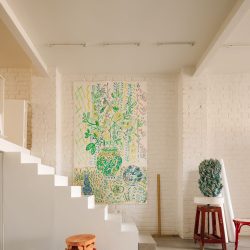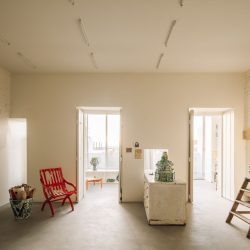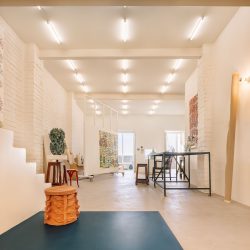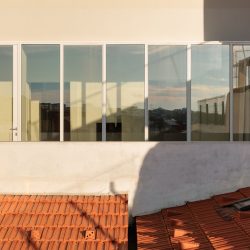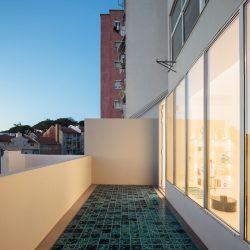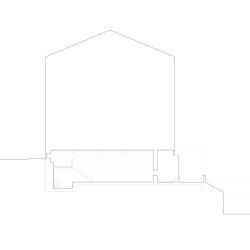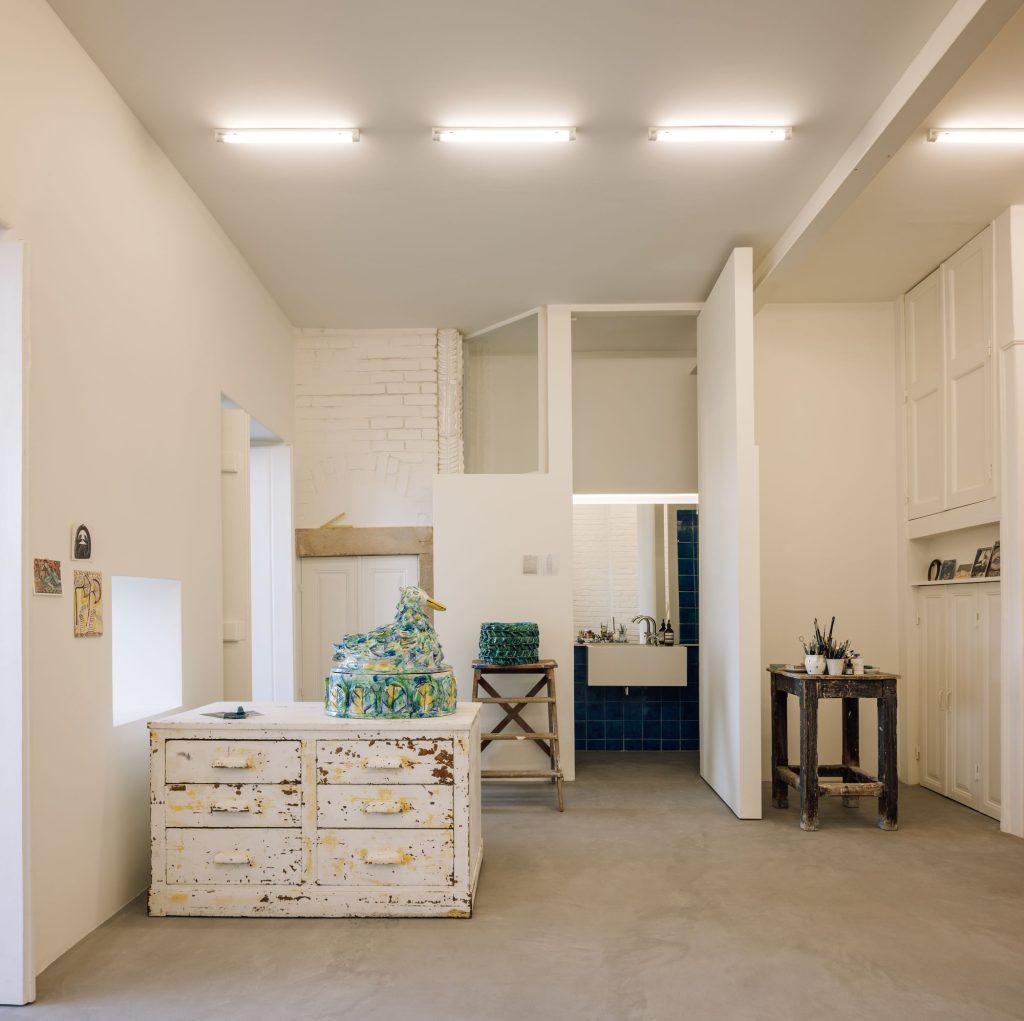
Ricardo Carvalho . photos: © Francisco Nogueira
In the space of a former theater company rehearsal room, which had been a warehouse in a building from the beginning of the 20th century, an artist found her work space. It is a building that takes advantage of the topographical altimetric differences where it is located.
From the street the studio is perceived as a basement, but on the opposite side it has a terrace with a far- reaching view over a western section of Lisbon.
The project consists of taking advantage of the potential offered by what already exists, keeping the proportions, the original structure and the brick work. Natural light was corrected by redesigning openings and a new sequence of spaces was created. From the outside to the inside there is a sequence of an outdoor room, with a ceramic work of art on the floor, an interior reading room that is also a library, the studio with its generous ceiling height and, finally, overlapping, a mezzanine- alcove and a pantry. There is a porosity in the sequence of these spaces.
_
BS Atelier/ BS Artist Studio Lisboa, Portugal, 2020 – 2023 Arquitectura/ Architecture: Ricardo Carvalho Equipa/ Team: Ricardo Carvalho, José Roque, Art/ Instalações Artísticas: Bela Silva, Texto/ Text: Ricardo Carvalho, Cliente/Client: Privado, Empreitada/ Contractor: Sensus Calma, Fotografia/ Photography: © Francisco Nogueira.
Num espaço de uma antiga sala de ensaios de uma companhia de teatro, que havia sido um armazém de um edifício do início do século XX, uma artista encontrou o seu espaço de trabalho. Trata-se de um edifício que tira partido do desnível topográfico onde se implanta. Para a rua é lido como uma cave, mas do lado oposto possui um terraço com uma vista de longo alcance sobre um troço ocidental de Lisboa. O projecto consiste em tirar partido do potencial oferecido pelo que já existe, mantendo as proporções, a estrutura original e os revestimentos de tijolo maciço. A luz natural foi corrigida com o redesenho de vãos e uma nova sequência de espaços foi criada. De fora para dentro temos uma sala exterior, com uma obra de arte cerâmica no pavimento, uma sala de leitura que é também uma biblioteca, a sala de atelier com o seu pé-direito generoso e, por último, e em sobreposição, uma alcova-mezanino e uma copa. A sequência destes espaços é fisicamente e visualmente porosa.
_

