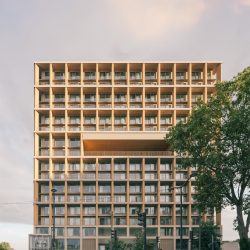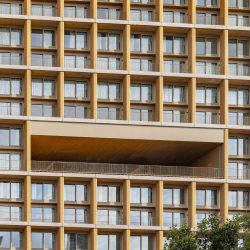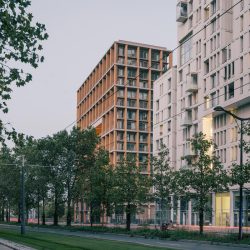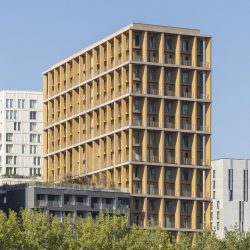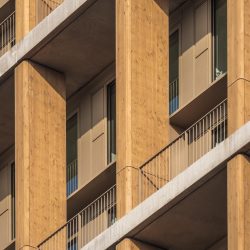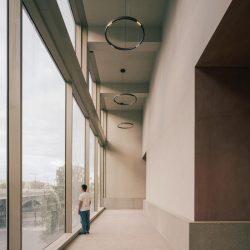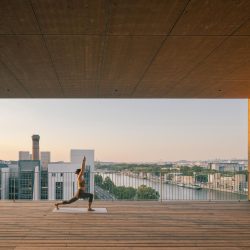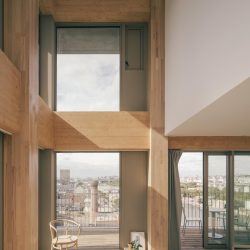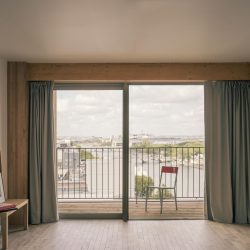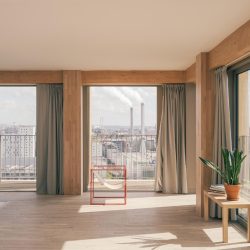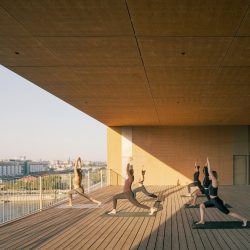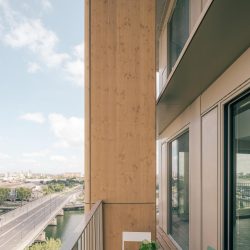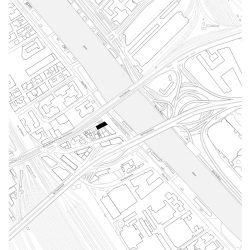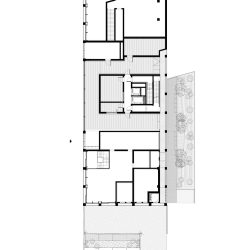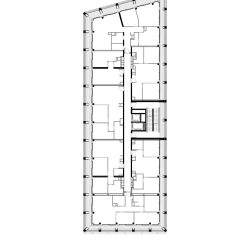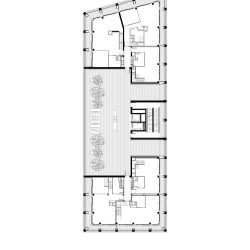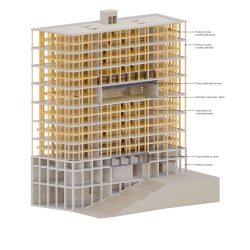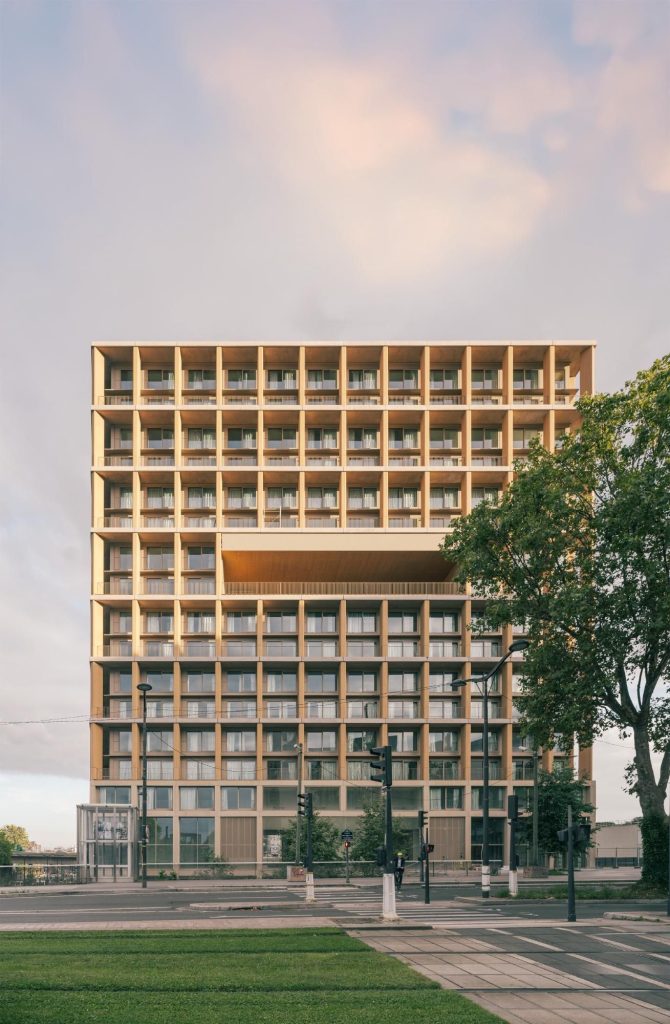
Standing at fifty meters tall, the Wood Up tower is one of Europe’s pioneering vertical timber-frame buildings.
The project includes three main components: a commercial base, 132 residential units, and various communal areas for residents, all linked by an outdoor walkway. The Wood Up tower was designed to address three key challenges: urban, functional, and technical. It views the architectural endeavor as an extension of the existing narrative of the city, housing, and construction.
URBANITY
This architecture plays a vital role in the development of the entire eastern side of the 13th arrondissement. The aim is to establish connections and continuity between the neighborhoods of the 13th arrondissement and the Seine, as well as between Paris and Ivry. Wood Up serves as a cornerstone of this new urban identity.
Thanks to the spacing between the buildings along the Seine, the absence of construction to the north, and the careful shaping of the east-west volumes, the tower is well integrated into the broader urban landscape—one that includes the bridges over the Seine, the ring road, and other roadways.
HOUSING
Wood Up embodies the concept of collective housing that offers the same qualities and advantages as a single-family home, while minimizing environmental impact. Additionally, it provides communal spaces that promote social interaction.
The typologies
This design alternates larger apartment types, ranging from T3 to T5, with floors exclusively dedicated to T1 and T2 units, while duplexes are positioned at the corners of the building. This arrangement enables a high level of diversity within the structure and provides significant flexibility due to its regular, repetitive layout, allowing for long-term vertical combinations of different building types.
The common terrace on the 8th floor
Spanning approximately 300 m², the space on the 8th floor measures 23×10 meters. It is comparable to the size of a tennis court, a concert hall for 150 seated guests, or two dojos.
This versatile space accommodates both spontaneous, informal daily activities and organized events for up to 300 participants.
TECHNOLOGY AND ENVIRONMENT
Wood Up is one of the first buildings in France to surpass the typical height limits for timber constructions. As a building material, wood offers numerous environmental and economic benefits. It requires minimal energy for harvesting, processing, and installation, while also bolstering the local economy by using local resources and creating jobs that cannot be outsourced. Additionally, timber construction, often paired with prefabrication techniques, allows for quicker and more efficient completion of building projects.
STRUCTURE AND MATERIALS
The building’s structure consists of several key components:
– A concrete base and infrastructure, from the ground floor to the first floor,
– A primary load-bearing framework composed of glulam posts and beams,
– A concrete bracing system, featuring a central core and wall elements,
– A secondary framework of glulam beams,
– Mixed wood and concrete floors.
All the timber used in this project was sourced entirely from France and was transported via the Seine river. This selection was based on a carefully studied combination that considered the unique properties of each wood type and their specific roles within the structure.
_
Program 132 housings
Client REI HABITAT
Architect LAN
Location 9 Boulevard du Général d’Armée Jean Simon, 75013 Paris
Budget €23.5M ex-VAT
Floor area 8900 m²
Calendar 2017-2024
Photographs © Charly Broyez & © Nicolas Grosmond & © Daisy Reillet

