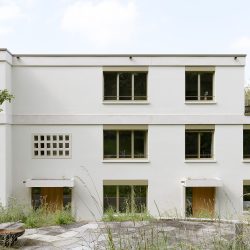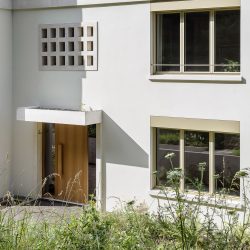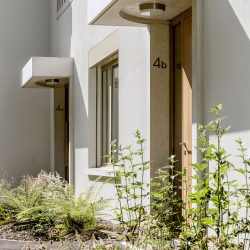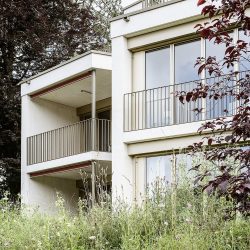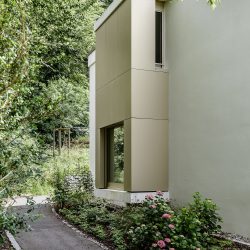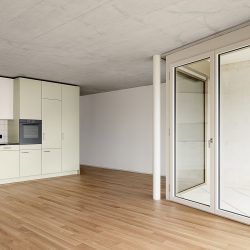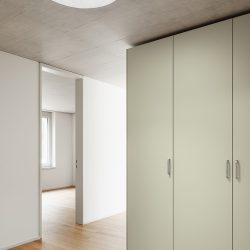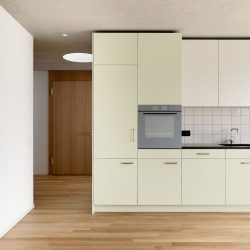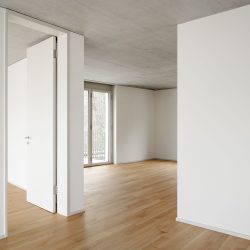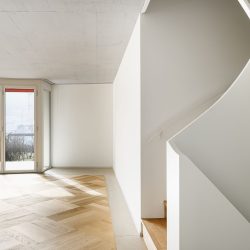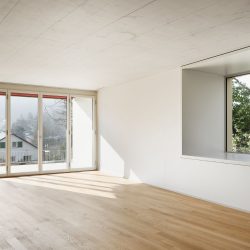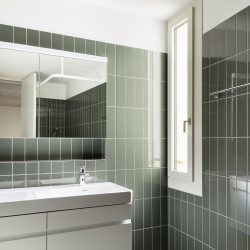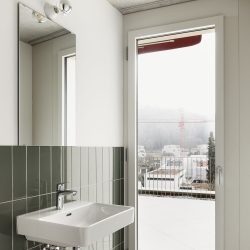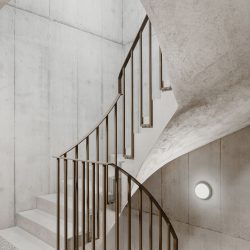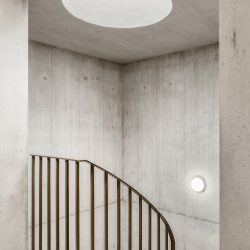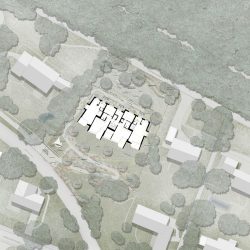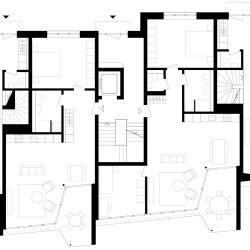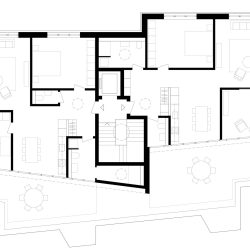
KNTXT . photos: © Elisa Florian
The property is located in a quiet residential area, surrounded by single-family houses and adjacent to the forest. The gentle southwest slope allows for optimal views and sun exposure. The neighbourhood is characterized by a small-scale building structure and generously planted residential gardens.
The slender replacement building integrates into the row of houses along the forest edge. Projections and recesses break down the scale of the volume, and tapering facades create a connection to the neighbouring houses. The building respects the grain of the quarter and the spacious landscape of the neighbourhood.
The architectural language of the existing house is incorporated. In particular, the front layer of balconies serves as a defining motif for the new multi-family house: partitions fan out towards the southwest and structure the apartments, with balconies stretching in between. Additional references are made through the facade design and the material concept.
At the ends of the new building, the 4.5-room apartments are arranged as actual row houses, establishing a typological reference to the neighbouring single-family homes. The central part contains the 2.5- and 3.5-room apartments, which are organized according to a clear principle: entry is through a spacious hallway, connecting to the main room and the wet rooms. This eliminates inefficient circulation space. On the standard floors, the living and dining area opens to the garden, zoned by the recessed balcony. On the attic floor, the living area extends to the side, allowing a view into the forest.
_
Architecture: KNTXT Architektur Location: Baden, Switzerland Year: 2018-2022
Photograph: Elisa Florian

