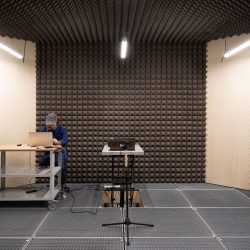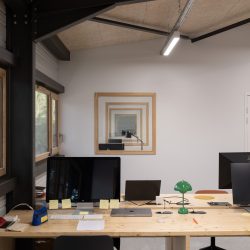
formalocal . photos: © Sandrine Iratçabal
Located within the extension of the Pédebert business district in Soorts, the Stereo building houses the production site of the speaker manufacturer La Boite Concept / CCLAB.
With an area of 1215 m², the building is spread over two levels. The ground floor accommodates the entire industrial program, with double-height storage and a showroom. The first floor is dedicated to the office section of the program, with offices facing north, offering views of the maritime pines in the Landes forest.
The building is organized based on a rational rectangular plan made up of five load-bearing bays. Its asymmetrical double-pitched roof echoes the traditional forms of Landes farmhouses. The treatment of the facades expresses a dichotomy between the gable ends and the long walls, which energizes its perception on the site.
To the east and west, the raw concrete gable ends affirm the building’s stability. They are recessed in the center to frame the two large glazed entrances on the ground floor and to offer terrace and social spaces on the office floor above.
The metal facades of the long walls express a composition woven between the vertical rhythm of the building’s structural grid and the horizontality of the floor, base, and sill lines. The facades are made with an alternation of infills, glazed, cladded, or polycarbonate.
_
Construction of a Speaker Assembly Factory, Soorts-Hossegor
Client: Private
Design Team: formalocal, alde (frame), irribaren (concrete), carte atlantique (HVAC), simotec (electricity), ims (external works)
Mission: Basic
Area: 1215 m²
Budget: €1,475,000 excluding tax
Timeline: 2021-2024
Photographs: Sandrine Iratçabal
Situé au sein de l’extension du quartier d’activités Pédebert à Soorts, le bâtiment Stéréo abrite le site de production du fabricant d’enceintes La Boite Concept / CCLAB. D’une superficie de 1215 m², le bâtiment se développe sur deux niveaux. Le RDC accueille l’ensemble du programme industriel, le stock en double hauteur et le showroom. Le R+1 est quant à lui dédié à la partie tertiaire du programme avec des bureaux orientés au Nord sur les pins maritimes de la forêt landaise. Le bâtiment s’organise sur la base d’un plan rectangulaire rationnel composé de cinq travées porteuses. Sa toiture à double pente désaxée fait échos aux formes traditionnelles des fermes landaises. Le traitement des façades exprime une dichotomie entre les pignons et les longs pans qui dynamise sa perception dans le site. A l’Est et à l’Ouest, les pignons en béton brut affirment la stabilité de l’édifice. Ils s’évident au centre pour cadrer les deux entrées largement vitrées du RDC et pour offrir des espaces de terrasses et de convivialité au plateau de bureau du R+1. Les façades métalliques en longs pans expriment une composition tissée entre le rythme vertical de la trame structurelle du bâtiment et l’horizontalité des lignes de plancher, de soubassement, et d’allèges. Les façades sont réalisées par une alternance de remplissages, vitrés, bardés, ou en polycarbonate.




































