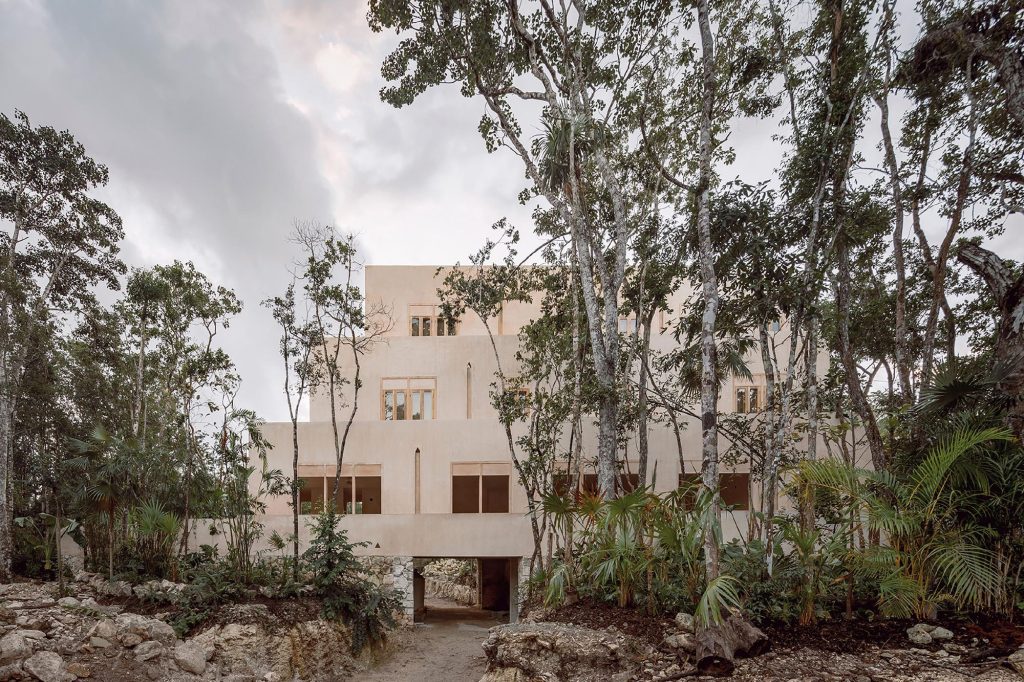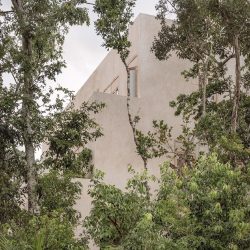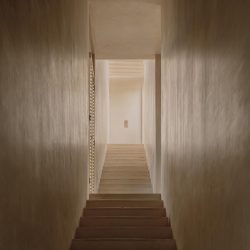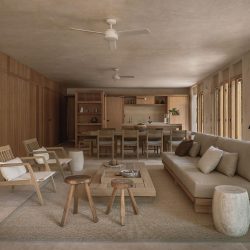
Estudio Macías Peredo . photos: © César Béjar
Located along the Caribbean coast of the Yucatán Peninsula in Mexico, Tulum is a sanctuary for travelers, offering white sandy beaches, mangroves, and palm trees nestled in a lush habitat, with an average annual temperature of 79°F (26°C) and sea temperatures of 82°F (28°C).
Away from the bustle of central Tulum, on a one-hectare plot enclosed by an invisible grid, emerges Candela Tulum—a collection of 12 private villas surrounded by dense jungle, just minutes from the beach.
The project is situated just north of the Sian Ka’an Biosphere, a UNESCO World Heritage Site, which spans one million acres of protected flora and fauna. To the east lies the archaeological site of Tulum, with ancient pre-Hispanic ruins overlooking the sea, as well as lagoons and cenotes revealing crystalline underground freshwater, considered sacred by the Maya. To the west are the Kaan Luum Lagoon and the Nopalitos Lagoon, circular bodies of water connected by rivers to the Sian Ka’an Reserve.
The site is located within a low-density, low-rise area to ensure that tree canopies are not exceeded, preserving privacy and views for future generations.
These residences are the result of Candela’s conscious philosophy and environmental vision—a 100% Mexican collaboration that selected architects Salvador Macías, Magui Peredo, and Diego Quirarte from Estudio Macías Peredo.
Candela is a multidisciplinary team that aims to inspire a new lifestyle centered around community and connected with nature. The firm focuses on enduring and historical traditions of specific geographical areas in Mexico. Gastronomic offerings, connections with local artisans and producers, as well as the promotion of local culture, are integral to Candela’s philosophy.
Estudio Macías Peredo is an architectural firm known for its deep respect for the immediate context. The villas for Candela Tulum emerge as sculptural monoliths. The architectural design is a tribute to ancient Maya culture in both appearance and feel, juxtaposed with contemporary Mexico, honoring the past while looking towards the future. Their values align perfectly with Candela, reflected in every detail of the project.
The Complex
At Candela Tulum, the intention to preserve the natural state of the land shapes the concentric placement of the volumes, allowing construction from the perimeter while respecting the existing jungle in the center and green spaces interspersed between the residences.
Externally, pyramid-shaped structures resemble ancient archaeological ruins hidden within the jungle, yet to be discovered.
The project offers absolute privacy and a lifestyle in a community that considers holistic well-being* as luxury, resulting in an experience designed to enjoy the outdoors.
Conceived to honor the natural environment, the villas are situated around a botanical arboretum* of 854 m²—a tradition reminiscent of pre-Hispanic gardens—immersing residents in virgin jungle.
Designed for intimate gatherings and celebrations, the arboretum provides a place for restoration, connection, and engagement. Here, tranquil mornings lead to long, informal afternoons as the sun sets and the jungle comes alive.
All villas are connected by a circular main path that traverses, at a low level, the base of each one, similar to the sacbés* that link the ruins of the peninsula.
This path is anchored in a corner of the site by the Sanctuary, a temple-like structure that serves as the lobby for the complex, housing a listening bar, workshops, a boutique offering organic shampoos and soaps produced specifically for Candela, and an area for omakase-style dinners for guests.
The Villas
Celebrated as an integral architectural feature, the surrounding nature filters light through its foliage, modifying the ambiance as the sun moves throughout the day. This connection—both interior and exterior—creates an environment where residences rise among the trees, thanks to a stone base reflecting historical remnants that have been immersed in the jungle for generations.
This base not only exemplifies the inspiration of ancient pyramids but also protects the homes from flooding and potential hurricanes.
Moving away from the main path and through the jungle to reach each house, a stone staircase leads to a covered, open transitional space. Each villa, with configurations of 4 or 5 bedrooms, offers open-plan interiors with spacious areas, fostering an indoor-outdoor connection through expansive glass doors with wooden frames opening onto private terraces, each with pools and sun decks.
The terraces offer 360° views to enjoy the quintessence* focused on the outdoors, celebrated on the peninsula.
The villas feature a naturally lit ground floor where the kitchen, dining area, and living zones are located, and 3 additional floors where the bedrooms are situated.
Throughout the day, the ground floor provides a central point for organic and spontaneous gatherings of villa inhabitants. Meanwhile, the master suites and guest rooms, on upper floors, offer privacy with smaller openings and capture views of the surrounding jungle.
The interiors reflect Candela’s vision as interpreted by interior design firm Habitación 116. Their proposal seamlessly integrates with the architects’ design, with meticulous attention to hand-sculpted furniture, contemporary style décor, and locally manufactured accessories, maintaining a close relationship with finishes made from regional materials, such as tropical Pucté wood, chukum* plaster, and natural limestone. This balance between modern comfort and pre-Hispanic heritage of textures and colors represents a thoughtful integration of luxury and authenticity.
This collaboration emerges from the understanding of luxury through living with less, with fewer elements but of high quality, honoring materials, textures, and colors, and playing a crucial role in conveying peace, tranquility, and well-being to the inhabitant.
Sustainable and Socially Responsible
In terms of sustainability, with low density at the community core, each of the 12 private villas comes to life under strict construction practices, including the use of natural, locally-sourced building materials, setting limits on acceptable transportation distances, and designing chukum walls on both the exterior and interior to serve as thermal insulation. The wooden windows were designed in collaboration between Estudio Macías Peredo and Habitación 116. Some feature three layers: glass, a mosquito net, and wooden blackout. The windows are slim, intended to allow light to pass through, create cross-ventilation, keep mosquitoes out, and protect the villa from hurricanes. They also reduce noise, help maintain room temperature, and decrease energy usage.
Environmental initiatives include the construction of water treatment facilities and strict waste management protocols. Covering 2.5 acres with over 70% preserved, the project sets a new standard for environmentally conscious and efficient residential design. From the initial master plan concept to permaculture* practices, significant efforts have been made to protect the natural environment. These include gardens dedicated to producing organic herbs, fruits, and vegetables, as well as composting exercises, influencing a regenerative and self-sufficient community system. Owners and guests benefit from these integrated and inclusive actions through access to site-grown organic food and beverages.
This project supports communities by developing economic and social partnerships. Every detail is purposeful, from the acquisition of biodegradable products (soaps, shampoos, conditioners, body creams, deodorants, and essential oils) made by local families to opportunities for guests to experience Tulum in a more authentic and culturally supportive manner, something entirely different from other tourism programs.
_
Project Authors:
Arq. Salvador Macías Corona
Arq. Magui Peredo Arenas
Arq. Diego Quirarte Contreras
Project Director:
Arq. Ricardo Hernández
Project Team:
Arq. Ruth Orozco
Arq. Isaac Veloz
Arq. Alejandra Rodríguez
Arq. Julio Toscano
Arq. Benjamín Rubio
Project Description:
Arq. Salvador Macías
Interior Design:
Habitación 116

























