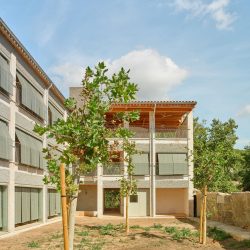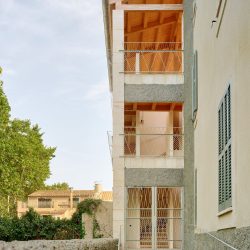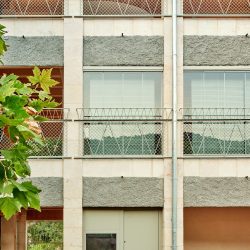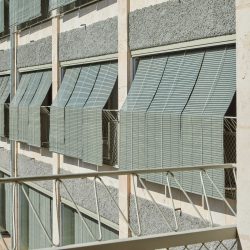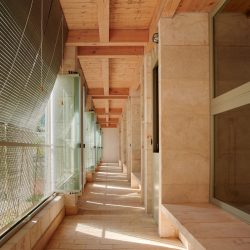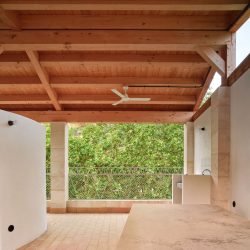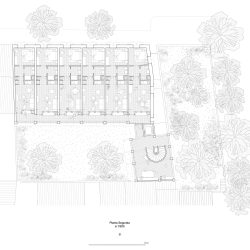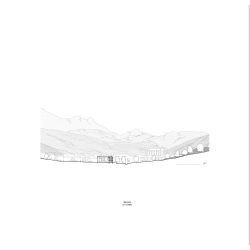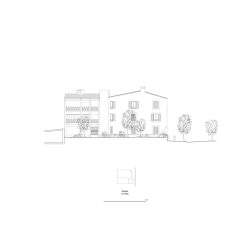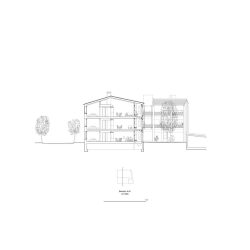
Emiliano López Mónica Rivera Arquitectos . photos: © José Hevia
The proposal gives continuity to the series of houses with gabled roofs that are added in descending sequence along the streets perpendicular to the Esporles stream. The building is made up of two clearly differentiated volumes that frame a large tree-lined interior patio and indicate the deep access from the street next to an existing public garden. The main volume parallel to Ca l’Onclo Street houses the 18 homes distributed on the ground floor and two upper floors; all the homes are through and face southeast-northwest. With a marked agricultural character, the second volume houses the complete auxiliary program: access, vertical communications core, technical and concierge rooms, multipurpose community room, dining room and community kitchen.
Towards the north the construction is compact and has thick load-bearing walls in which the solid dominates over the hollow. Towards the southern interior patio, on the other hand, all the units benefit from the climatic virtues of a porticoed structure for access to the homes. This transitional space is a glazed solar collector on cold days and an open balcony protected from the sun on hot days. The houses extend to this common walkway through a set of benches, doors and windows that provide varying degrees of privacy, allow for occupation and enable spontaneous interaction between neighbors.
All the houses are oriented North-South following the direction of the Esporles stream that marks the direction of the predominant winds that cross the Tramontana mountain range. The north and south facades are proportionally small in relation to the surface area of the houses. The north facade is highly dissipative and conserves energy through a double wall of thermo-clay. The south facade is highly energy-absorbing and works with inertia and the glazed gallery. The solar protection and folding windows that turn the gallery into a bioclimatic element are manually operated and allow ventilation and avoid solar incidence in the summer. In winter, closing the windows and generating a greenhouse effect allows the heat of solar radiation to be captured and conserved. These actions are collective in nature and the building’s climate concierge is responsible for adjusting the devices every morning and every night following the user manual that has been incorporated into glazed ceramics in the building’s lobby.
With the correct operation of the bioclimatic elements, the heating and cooling demand of the building is zero. Active heating systems are not required due to the high internal inertia of the homes, achieving differences of up to 20 degrees between the interior and exterior of the home in winter.
The proposal adopts the necessary measures both in its construction and in its use to achieve the 100% emission reductions required by Law 7/2021 on climate change and energy transition for future constructions carried out from 2050 onwards.
_
El proyecto para el Instituto Balear de la Vivienda (IBAVI) se inserta en su contexto urbano dando continuidad a la serie de casas con cubierta a dos aguas, que se agregan en secuencia descendente, a lo largo de las calles perpendiculares a la riera de Esporles, localidad de la comarca mallorquina de la Sierra de Tramontana. Con una superficie construida de 1.128 metros cuadrados, el conjunto de viviendas de protección oficial está compuesto por dos volúmenes, que abrazan un patio interior arbolado, captador solar vidriado en invierno y un balcón abierto y protegido del sol en verano. El principal, paralelo a la calle de Ca l’Onclo, alberga las dieciocho viviendas pasantes, distribuidas en tres plantas, con orientación sureste-noroeste. El segundo volumen acoge el programa auxiliar: acceso, núcleo vertical de comunicaciones, instalaciones técnicas, conserjería y espacios comunitarios (una sala polivalente, un comedor y una cocina). Hacia el norte la construcción es compacta y de gruesos muros portantes en los que domina el macizo sobre el hueco. En el patio interior sur una estructura porticada de acceso a las viviendas. La propuesta adopta las medidas necesarias, tanto en su construcción como en su uso, para alcanzar el 100% de reducciones de emisiones exigido por la Ley 7/2021 de cambio climático y transición energética para las futuras construcciones que se realicen a partir del 2050. Todas las viviendas están orientas siguiendo la dirección del torrente de Esporles, que marcan los vientos predominantes que atraviesan la sierra de Tramontana. La fachada norte es disipadora y de conservación de la energía mediante una doble pared de termoarcilla. La fachada sur es captadora y trabaja con la inercia y la galería vidriada. Con el correcto funcionamiento de los elementos bioclimáticos, la demanda de calefacción y refrigeración del edificio en su conjunto es nula. No se requieren sistemas activos de climatización, debido a la alta inercia interior de las viviendas, consiguiendo en invierno diferencias de hasta 20 grados entre el interior y el exterior de la vivienda.

