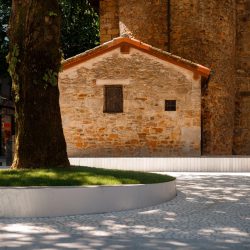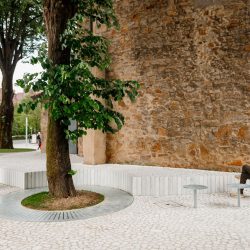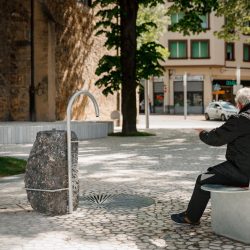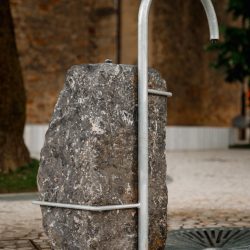
ele arkitektura . photos: © Aitor Estévez
The original church of La Magdalena was built at the beginning of the 19th century when the French troops settled in the town of Durango and decreed that the cemeteries, which until then had been located in the porticoes of Santa María and Santa Ana, had to be moved out of the centre of the town. The cemetery was later moved to the outskirts and the hermitage of La Magdalena that we know today was built in its place.
Located right in the centre of Durango, the growth of the urban fabric has turned this space into an important pedestrian traffic node, housing the municipal bus station and the social security offices, among others.
8 large centenary lime trees are located around the chapel. These trees define the character of the public space, generating a large green pergola in the area behind the religious facility. Triangular in shape, the square opens up in a south-north direction, with most of the free space in the northern area, facing the apse of the chapel. Two roads run to the west and north, and on the east side there is a residential building.
Decades of abandonment and the systematic implantation of auxiliary urban elements such as public toilets, bus ticket booths… had turned the public space into a transit area, relegating the living area to a degraded residual space.
The intervention aims to recover the hermitage’s referentiality and reactivate the public space through 6
1-EVACING
In order to guarantee the view of the square and the optimisation of the public space, all visual and physical barriers such as public toilets, the bus shelter and its stand, flowerbeds, etc. have been removed or modified.
2- RESET
A blank canvas is generated around the hermitage and the lime trees in order to reset the flawed functioning of the old square. The aim is to erase in order to reconfigure the space (and in turn the user) by focusing on the real potential of the square.
3- OCCUPY
The space is reoccupied by taking the apse of the chapel as the central axis of the plot. A single gesture is used to extend from the apse a circular grid that organises and hierarchises the whole space. On the one hand, the rear area of the hermitage is highlighted, from which a concentric stage/stands area is created that looks out onto the perimeter surroundings.
On the other hand, accessibility is resolved by means of this circular grid, integrating into a single strip all the slopes that occur in a south-north direction. The outer circle concentric with the apse embraces the centenary lime trees, delimiting the transit area and the rest area by means of a change of paving.
4- EMPHASISING
Emphasis is placed on the centrality and referentiality of the chapel by means of urban lighting, which is suspended radially from the apse. In this way, the central area of the square is freed of architectural obstacles and the useful surface of the square is extended to the perimeter of the area of action.
5- DE- OCCUPY
The new circular plot around the existing centenary lime trees and landmarks in the square is emptied/unoccupied. The tree wells have been adapted to the height of the roots of the lime trees, having been designed as an element of urban furniture as well as supports for the trees.
The emptying of the plot generates more intimate relationship zones within the general intervention and reverberates in the importance of the trees as well as the fountain and the existing monolith.
6- ACCOMPANYING
The furniture elements accompany the main idea of the intervention. All the urban furniture elements have been designed and placed concentrically in relation to the apse of the chapel.
The new fountain and the existing monolith are strategically placed within the outer circle to become two points of reference within the intervention. The paving is made of Palladian Macael marble, worked piece by piece. The furniture has been assembled with 10 mm laser-cut galvanised steel sheet and 4 x 6 cm oak wood slats.
_




































