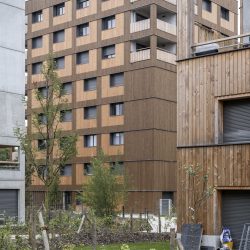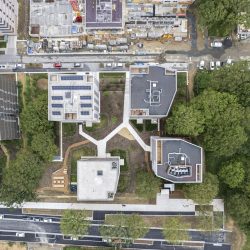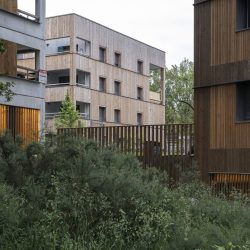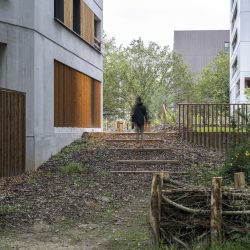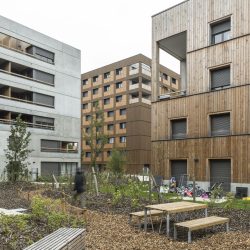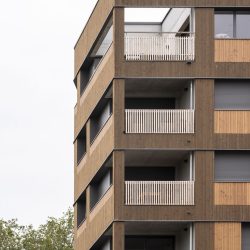
DLW . photos: © Simon Guesdon
Once abandoned, the former military training ground known as Champ de Manœuvre has gradually transformed into a lush green enclave densely planted with mature oaks. Acquired by the local authority, this former wasteland is now one of the last land reserves in the northeast sector of Nantes. In this designated development zone (ZAC), the concept is based on living in the woods, from the ground to the canopy.
In’Wood offers a variation in design to avoid any mass effect: differentiated volumes and contrasting heights slip between the trees in an interplay of foreground and background, creating views and vistas between buildings towards the surrounding nature.
Preserving the trees is an essential component of the project. The buildings fold to allow nature to express itself. Built as four staggered plots, In’Wood seems immersed in the woods.
The scale of the cutouts in the volumes gives the building a geometric, almost abstract appearance, with alternating wood textures in light and dark shades.
Though expressing different designs, the buildings are connected by a single but multiplied motif : windows of various sizes, expressing squares within squares. The ensemble creates a unified verticality.
The apartments, all in a corner situation, open to the exterior through a loggia, emphasizing the « stele » effect of the buildings. In double height, lengthwise or in corners, the loggias offer intimate spaces. From the apartments, nature is glimpsed like a painting.
To counterbalance the density, the project also maintains a close relationship with nature through the communal spaces: planting boxes, picnic tables, tool chests. Wood and concrete are combinated to form this setup in the woods.
On the sloping terrain, a series of steps and terraces along the façade provide access to a central garden over the parking slab. Special attention was paid to the ground relationship, in the journey to one’s home – with exterior stairs and pathways – or towards the forest with trails leading directly into it.
_
Frames and Views
Living among trees, contemplating the woods. A project where architecture intimately connects with nature.
Program 52 free-market and controlled-price housing units ; 34 social family rental units ; community space, shared garden, semi-underground parking for 87 spaces – 4 buildings
Site Champ de Manœuvre development zone, Nantes
Client Tolefi Promotions et Harmonie Habitat
Architect DLW
Consulting Engineers BOÎTE A PAYSAGES (landscape), AREST (structure), POUGET (MEP, thermal), WIGWAM (environment), ICTEC (quantity surveyor), ITAC (acoustics), EXE (project management)
Surface area 5,665 m² floor area —5,924 m² living area
Completion 2024
Photographer Simon Guesdon



