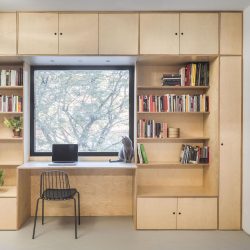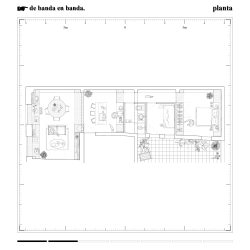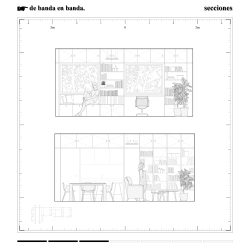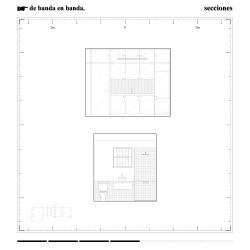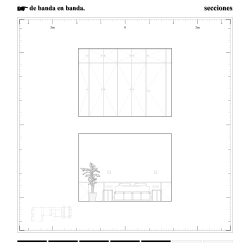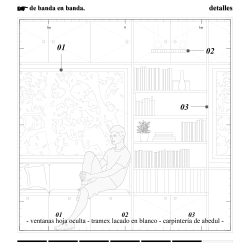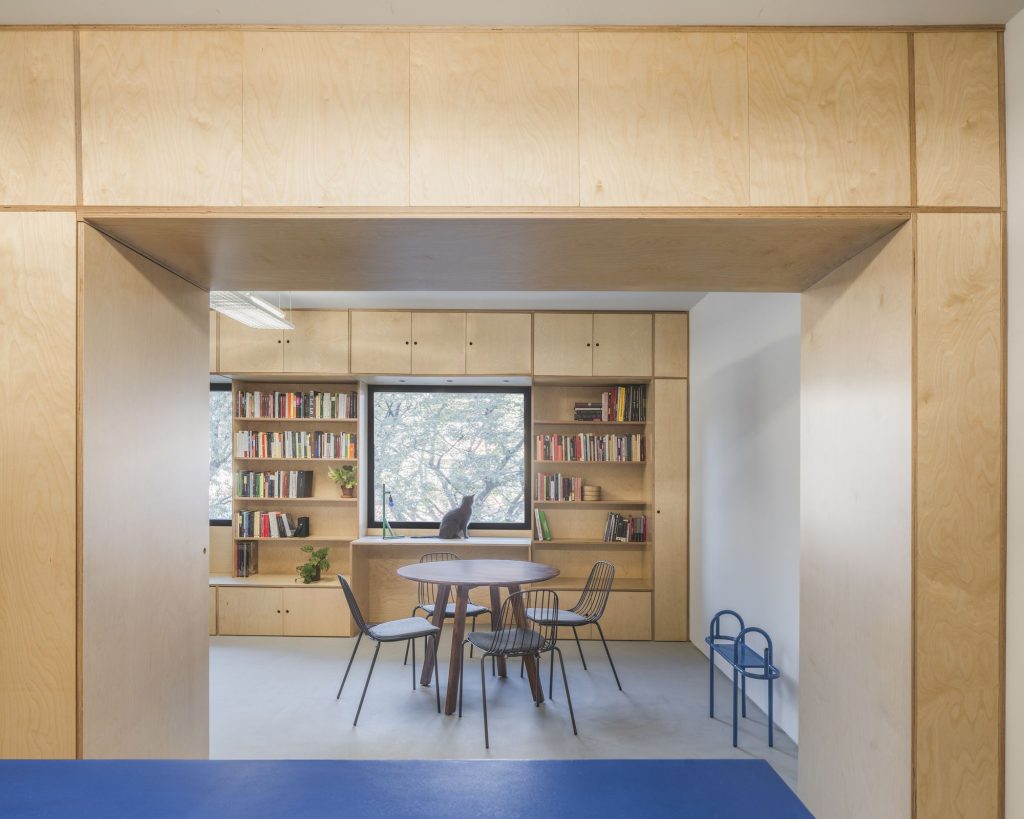
barea pizarro . photos: © Imagen Subliminal (Miguel de Guzmán + Rocío Romero)
Like many other young adults, a couple found that the neighbourhood of Almendrales offered the prospect of settling down without moving too far away from life in Madrid’s city centre, and a flat which had hardly been altered since the 1950s has been renovated for them.
Rearranged residence
Contrasting with the rigid, obsolete partitioning of that time, the dwelling has been equipped with a series of storage spaces arranged in a comb layout with more efficient circulations. The more public uses are thus concentrated in a single area overlooking the street, while the bedrooms are relegated to the back, facing an inner courtyard.
Belongings and beings
Carpentry work in birch wood provides storage and work spaces that reconcile everyday needs with space restrictions by reducing the furniture needed and leaving room for the few pieces that the clients wished to keep, as well as for their pets. Contributing to the open, homogeneous atmosphere, the pearl-gray micro- cement flooring extends throughout the house, which is optimal for the underfloor heating system that compensates for the absence of radiators in the original dwelling.
Chromatic counterpoint
Material unity results in a neutral backdrop, which is further subdued by a series of fixtures that diffuse light, devices made of white-lacquered metal grilles that match the smooth paintwork on the walls and ceilings.
Only the kitchen surfaces alter this order, through a finish of cement mixed with intense Prussian-blue pigments that are then echoed in the cerulean bathroom tiles. Such contrast in the details, like the personal effects that will accumulate on the shelves, show how life can spontaneously arise from fixations.
_
⦁ Title: Band to band. 65 m² for a couple and their pets
⦁ Typology: Housing renovation
⦁ Status: Built
⦁ City: Madrid, Spain
– Year: 2023
⦁ Architects: Alberto Ballesteros, Enrique Morillo
⦁ Photographer: Imagen Subliminal (Miguel de Guzmán + Rocío Romero)
⦁ Client: Private
⦁ Contractor: Flinstone Inreca
⦁ Furniture: Fun Furniture For Friends
⦁ Size: 65 m2
Esquema equipado Como para tantos otros jóvenes, el barrio de Almendrales ha supuesto para una pareja la posibilidad de echar raíces sin distanciarse demasiado de la vida que ofrece el centro de Madrid, y para ella se ha remodelado un apartamento apenas alterado desde los años cincuenta. Frente a la rígida y obsoleta compartimentación de entonces, se decide dotar la vivienda de una serie de cuerpos de almacenaje según una disposición en peine de circulación más eficiente, que procura concentrar los usos más públicos en un único ambiente abierto a la calle, relegando los dormitorios al fondo asomado a un patio interior. Enseres y seres El trabajo de carpintería, todo ello ejecutado en madera de abedul, proporciona lugar de acopio y trabajo que reconcilia las necesidades cotidianas con las restricciones de espacio, al reducir el número de muebles necesarios y dejar suficiente holgura para las pocas piezas que los clientes deseaban mantener, así como para el esparcimiento de sus mascotas. Al carácter diáfano y uniforme también contribuye el pavimento de microcemento gris perla que se extiende por toda la casa, óptimo a su vez para el funcionamiento del suelo radiante que viene a suplir la ausencia de calefacción de la vivienda original. Contrapunto cromático La unidad material proporciona un marco neutro que se aligera aún más con una serie de plafones para matizar la luz cenital, conformados con rejillas metálicas lacadas en blanco a juego con la pintura lisa de paredes y techos. Únicamente desafían este orden las superficies de cocina, acabadas en un cemento mezclado con pigmentos de intenso azul de Prusia, que tienen su resonancia en la azulejería cerúlea del baño: pequeños detalles contrastantes que, al igual que el menaje que irá acumulándose en los anaqueles, ponen de manifiesto cómo de las fijaciones brota espontáneamente la vida.





