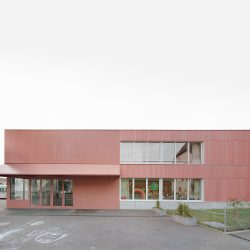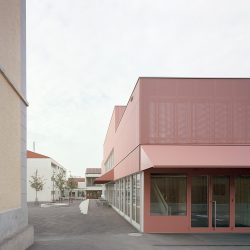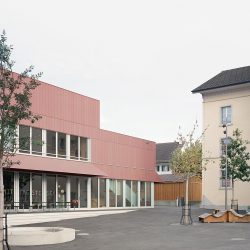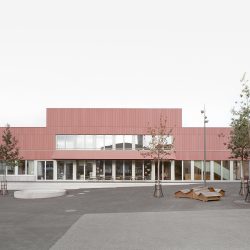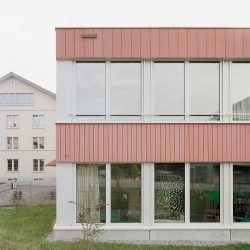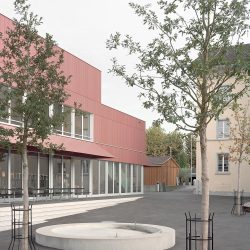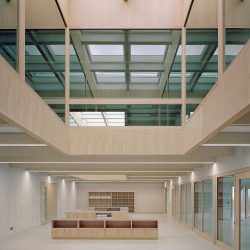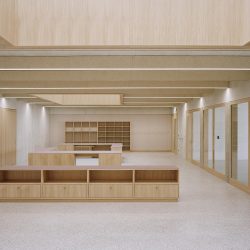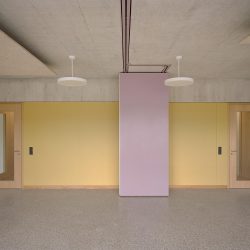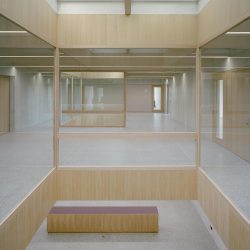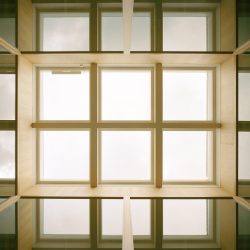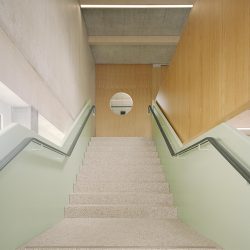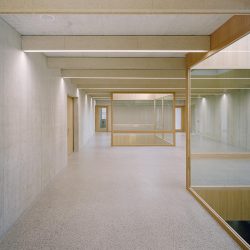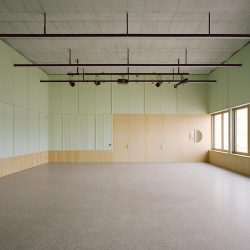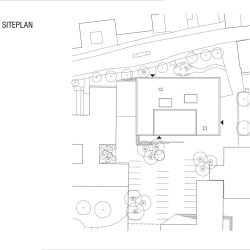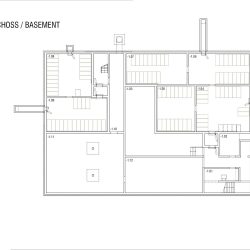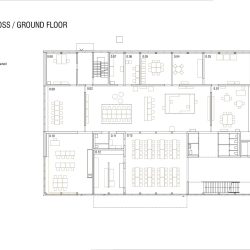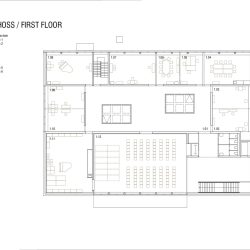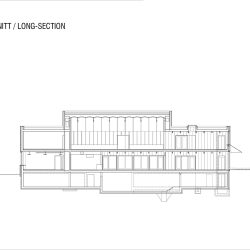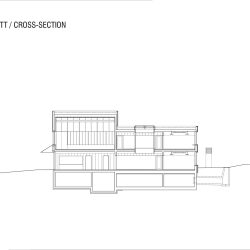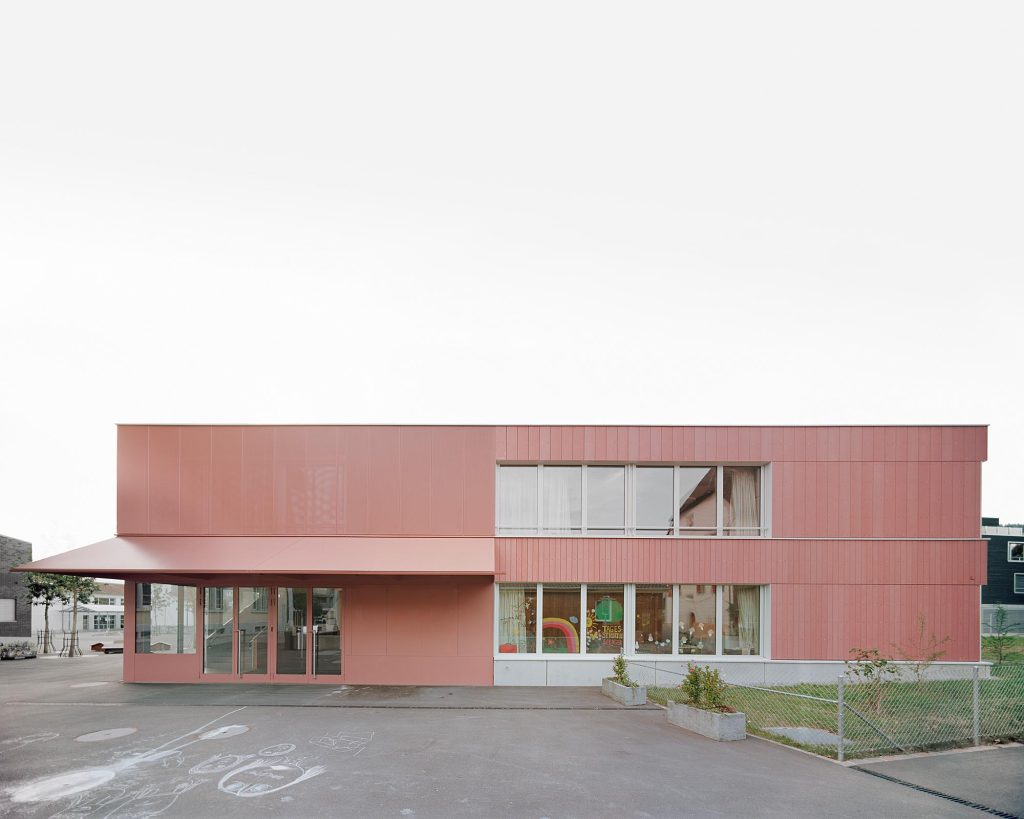
Architekturbüro Bernhard Maurer . photos: © Rasmus Norlander
In place of the old castle tower barn, the new school building was integrated into the existing structure of the historical village center and the surrounding educational buildings. The existing playground now looks more framed and true to its name. The facade of the main entrance faces the school street and joins the other educational buildings standing along the street. The castle tower was exposed along Egliswilerstrasse and now appears as a historical navel at the entrance to the village center.
The selective competition in april 2019 primarily required the creation of spaces for the day structure, the music school and the learning place. Spaces that should also serve cultural purposes, therefore the public. The spaces that have now been created interweave the different functions. Traffic areas were minimized or made useful in their own in favor of usable areas, spacial groups arranged so that multiple uses are possible. Views and passages have been created so that a variety of flexible spatial connections are created, which also include the outdoor areas.
In its external appearance, the building is characterized by its facade made of light glass fiber concrete panels, which are reminiscent to the wooden clothing of the castle tower barn. The colorful fastening rivets are a playful detail, as children would think. Other colors and proportions establish relationships to the surrounding school buildings.
Behind it is a reinforced concrete skeleton, the mass of which is used to cool and heat the building. Inside, the room atmosphere is characterized by a few raw materials. Individual color elements such as the main staircase, wall panels or partitions provide invigorating counterpoints.
Here, our view is that the architecture creates a background. Like blank sheets of music, the rooms now expect to be described.
_

