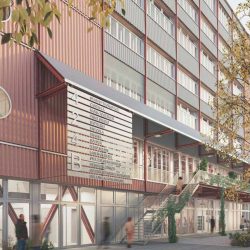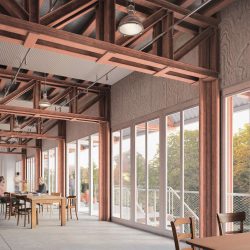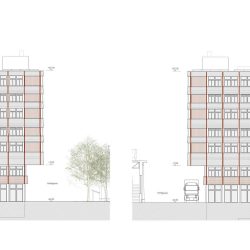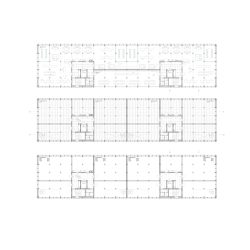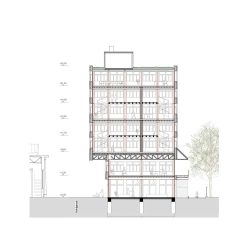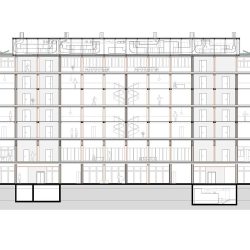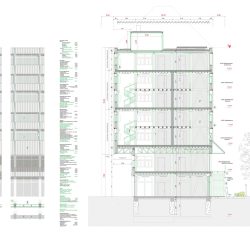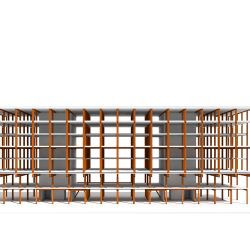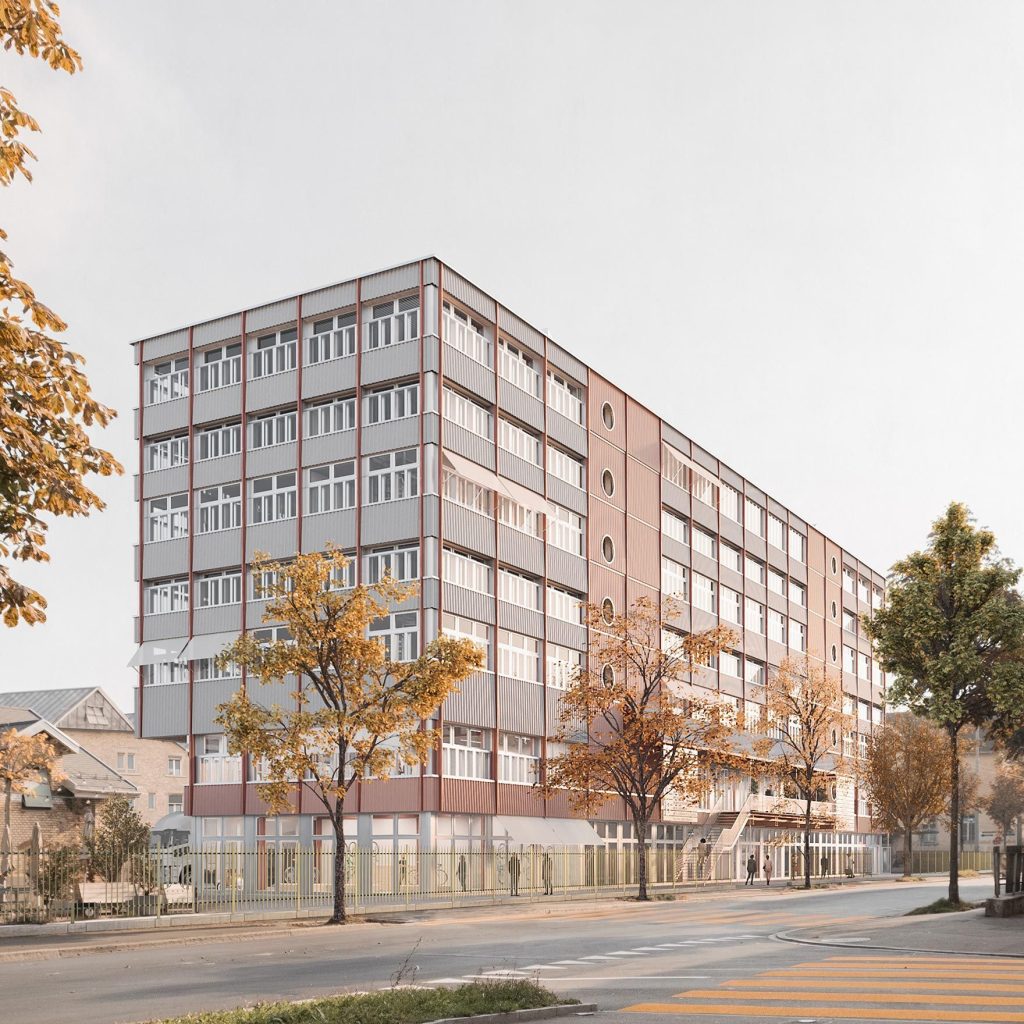
Annette Gigon / Mike Guyer Architects
Over the next few years, an important working location called ‘Werkstadt Zürich’ will emerge on the site of the SBB Werkstätten on Hohlstrasse next to the Duttweiler bridge. Here, historic industrial buildings that foster a sense of identity will be joined by new buildings and public uses in the outdoor spaces. With a target of 5 kg CO2-eq per m² (energy reference area), ambitious standards are being set for the construction of the new Building X in terms of sustainability.
The oblong, seven-storey volume with the northern cantilever is located on Hohlstrasse in a privileged urban location. As the first new development, Building X is intended to showcase the transformation of the site from the SBB Werkstätten into a ‘Werkstadt’ with urban production, creative business and a cultural scene. This is achieved through a mixture of diverse uses and a comprehensive utilisation of reuse materials, which relates to the history of the site and creates a specific aesthetic of sustainability.
The ground floor with commercial units aimed at the public and a freely accessible first floor, the so-called ‘Stadtgeschoss’ with a neighbourhood centre, crèche and library, form the base, which faces the neighbourhood on Hohlstrasse and the site on Hohlgasse. The 2nd to 5th floors contain two-storey commercial units with galleries, to be used according to the specific needs of the tenants. The building is topped off by a semi-public storey with a cafeteria, co-working areas and a small roof terrace.
Two entrances from Hohlstrasse lead to the two building cores, which provide vertical access. In addition, an external, single-flight staircase along the south façade takes visitors directly to the balcony of the ‘Stadtgeschoss’. The roof, which is angled out of the façade, highlights the public entry and at the same time offers both a pleasant ambience and protection. On the north side, the cantilever responds to the Hohlgasse within the site and forms a covered delivery zone. This side has an industrial character, whereas the outdoor area on Hohlstrasse conveys an inviting atmosphere with a variety of ground surfaces, seating and green areas.
Reclaimed rails, steel profiles, corrugated fibre cement panels, reused windows, stairs, gratings and railings characterise the elevations of the building. History and time are present everywhere in the weathering and wear marks of the materials. The strategy of patina is continued and the building is firmly anchored at the location of the former SBB Werkstätten. Building X makes a contribution to the iconographic potential of repurposed components, creating an architecture that uses resources consciously during construction and operation, with optimised CO2 emissions and low consumption of grey energy.
_
Location
Zurich
Programme
New commercial building:
Ground floor with storage and commercial space,
1st floor ‘Stadtgeschoss’: public area, for example with library, crèche, neighbourhood centre, terrace
2nd floor – 5th floor: high-ceilinged commercial spaces with intermediate galleries according to tenant requirements,
6th floor: co-working space, canteen, small roof terrace
Competition
Gesamtleistungswettbewerb
Team Gigon/Guyer and Leuthard Baumanagement
1st stage: June – October 2023
2nd stage: January – March 2024, 1st Prize



