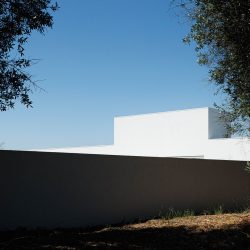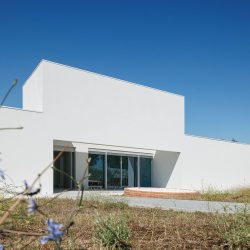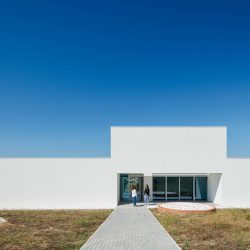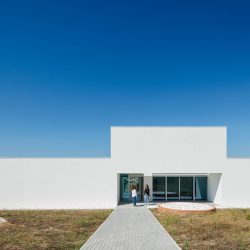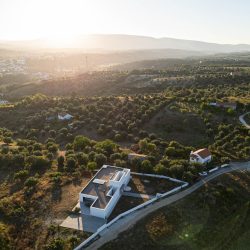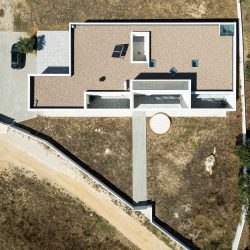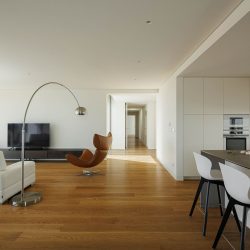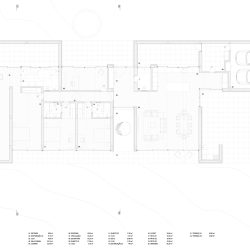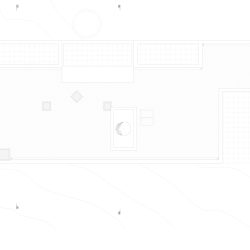
Adarq – André David Arquitecto . photos: © Ivo Tavares Studio
The GD house is located in an urban area of Torres Novas, on a plot of land with an area of around 21 640.00 m2 and a construction area of 372.00 m2. It is built from a pure volume, with a clear and clean geometry, where the gestures and openings on the facades reveal the visual permeability and the interior/exterior relationship through large openings. The openings thus result from the abstract absence of continuity/discontinuity of the façade, creating a house with a unique and purely abstract identity, which allows you to contemplate the Castle, the city of Torres Novas, and the Serra de Aire.
The volume rising to the east reveals the entrance to the house. Entering the living space, the distribution atrium allows a visual extension framed by the Torres Novas Castle. The courtyard, the house’s generating element, mediates the social space from the private space and the east-facing patios guarantee privacy and natural lighting and ventilation for spaces such as the kitchen and sanitary installations.
The program includes two types of spaces with different characteristics. The social spaces are organized spatially by the common room, which establishes a perfect framework with the landscape, the kitchen, which dialogues with the living room and the courtyard, and the private spaces such as the bedrooms, suite and office. This project thus establishes an intimate relationship between two levels of space mediated by a courtyard that frames the Torres Novas Castle and the landscape.
A contemporary dwelling is integrated into an urban context with close respect for the landscape and context that allows for a harmonious dialog between built and nature.
_
Nome do Projeto . Casa GD Project name: GD House
Atelier de Arquitectura Adarq – André David Arquitecto Architecture Office: Adarq – André David Arquitecto
Arquiteto responsável . André David Main Architect: André David
Colaboração .Andreia Teixeira, Jessica Duarte Collaboration: Andreia Teixeira, Jessica Duarte
Instagram: https://www.instagram.com/atelier.adarq/
Localização . Torres Novas – Portugal Location: Torres Novas – Portugal
Ano de conclusão da obra . 2023 Year of conclusion : 2023 Área total construída (m2) . 372.00m² Total area: 372.00m² –
Construtora . Construções Saldanha e Alves, Lda Builder Construções Saldanha e Alves, Lda
Fiscalização . inspection: –
Engenharia . Engineering: Eng. Helder F. | Eng. André B.
Paisagismo . Landscape: Adarq – André David Arquitecto
Projeto Luminotécnico . Light Design: Adarq – André David Arquitecto
Acústica . Acoustic Design: Eng. Helder F. Hidráulica . Fluids Engineering : Eng. Helder F. Térmica . Thermal Engineering: Eng. André B.
Identidade Visual . Visual identity: Adarq – André David Arquitecto Ilustrações . illustrations: Adarq – André David Arquitecto Decoração de interiores . Interior Design: –
Fotógrafo . Architectural photographer: Ivo Tavares Studio
Instagram: www.instagram.com/ivotavaresstudio
A casa GD está localizada numa zona urbana de Torres Novas, num terreno com uma area com cerca de 21 640.00m2 sendo a sua área de construção de 372.00 m2. É construída a partir de um volume puro, com geometria clara e depurada, onde os gestos e aberturas nas fachadas revelam a permeabilidade visual e a relação interior/exterior através de grandes vãos. Os vãos resultam assim da ausência abstracta de continuidade/descontinuidade da fachada, criando uma casa com uma identidade única e puramente abstracta, que permite contemplar o Castelo, a cidade de Torres Novas, e a Serra de Aire. O volume que se eleva a nascente revela a entrada da casa. Adentrando-se no espaço de habitar, o átrio de distribuição permite um prolongamento visual enquadrado com o Castelo de Torres Novas. O patio, element gerador da casa, medeia o espaço social do espaço privado e os patios orientados a nascente, permitem garantir privacidade e franca iluminação e ventilação natural para espaços como Cozinha e Instalações Sanitárias. O programa inclui dois tipos de espaços com características diferentes. Os espaços sociais que são organizados espacialmente pela sala comum que estabelece um perfeito enquadramento com a paisagem, a cozinha que dialoga com a sala e com o patio e os espaços privados como quartos, suite e escritório. Assim, neste projecto estabelece-se uma relação íntima entre dois níveis de espaços mediados por um pátio que enquadra o Castelo de Torres Novas e a Paisagem. Integra-se uma habitação contemporânea em contexto urbano com estreito respeito pela paisagem e context que permite criar um harmonioso diálogo entre construído e natureza.

