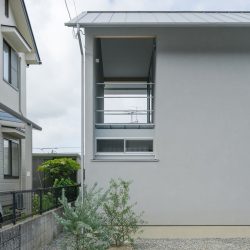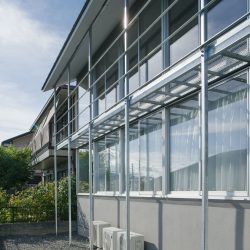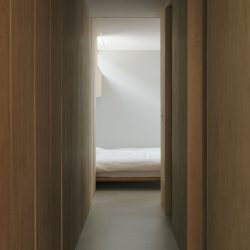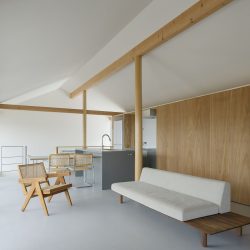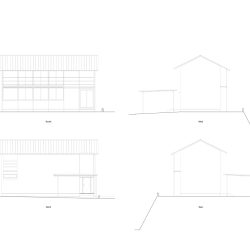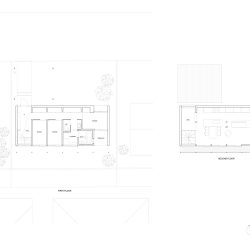
Yutaka Yoshida Architect & Associates . photos: © Katsumasa Tanaka
The house is located in a corner of a residential complex built in the shape of a hina-dan, scattered in the foothills of the mountains in the suburbs of Hiroshima City. The master’s parents’ home, where he was born and raised, is located on the west side of the planned site, which is tangential to the north side of the street. For the master and his family to return to the community where he was born and raised, we sought a building style that would be rooted in the community while remaining close to the surrounding environment.
Based on the actual experience of living on the second floor in his parents’ house, the design started from the beginning with the assumption that the living room would be on the second floor, and with the strong image of living together with the landscape spreading out over the roof of the house on the south side, which stands on a site about 4m lower than the original site.
To maximize the attractiveness of the site and to allow the living space to spread naturally to the outside, a long rectangular volume was adopted from east to west, and the rooms were configured to open as widely as possible to the south.
On the first floor, quiet areas such as the children’s room, bedrooms, and water area are compactly arranged, and the sight lines are controlled by a waist wall so that they do not face the windows of the house on the south side. The LDK on the second floor, on the other hand, opens wide to the south, and at the same time, the atrium above the entrance, the L-shaped terrace space under the eaves on the southeast side, and the sloping ceiling of the gabled roof give it more space and volume than its area.
This terrace space is composed of steel columns and beams and an expanded metal floor, and has various functions such as a structure supporting a large roof, controlling sunlight to the first floor, controlling the line of sight from the houses on the south side, and providing a handrail to prevent falling. It also serves as a buffer zone to expand the living space while softening the relationship between the building directly open to the south and the outside.
On the street side, the terrace under the eaves and the atrium space above the entrance on the southeast side of the building provide a view to the sky on the south side of the building while moderately disclosing the interior to the street.
In a residential area lined with similar-looking houses, this house has a very simple plan structure and roof shape, but it has a transparent appearance as if it has gently opened its heart to its surroundings. The interior space is similarly connected to the town through the transparency of the exterior terrace and the large openings that connect to the deep space under the eaves.
_



