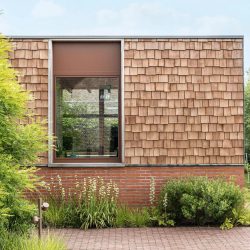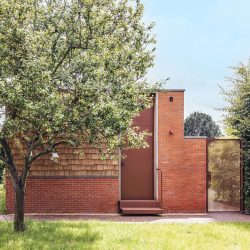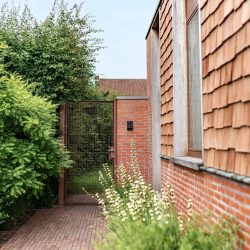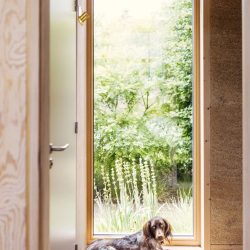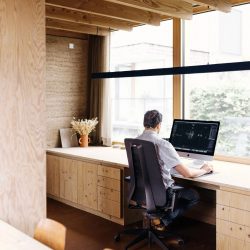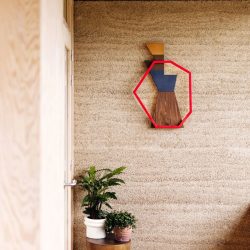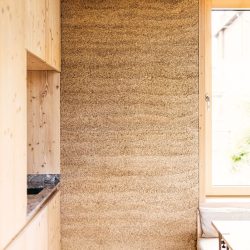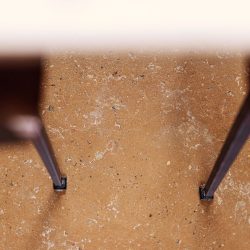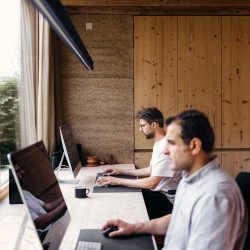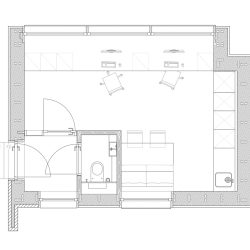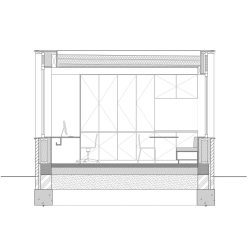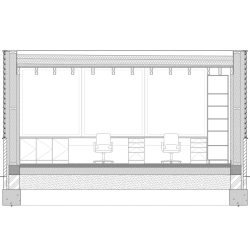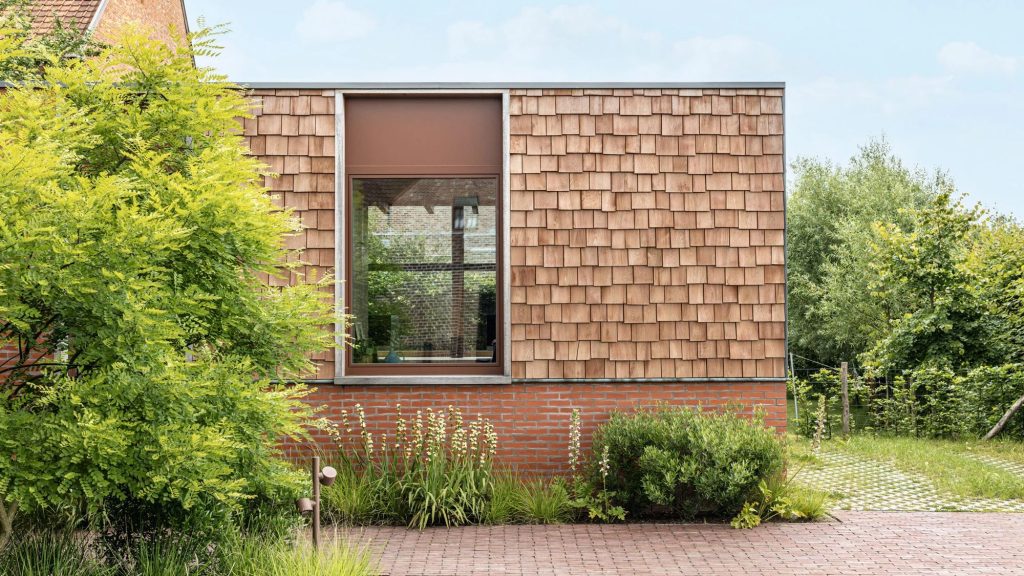
Van Laethem Architecten . photos: © Tom Frederix . + dezeen
Tiny office building made with bio-ecological materials, a small oasis of efficiency and serenity. That was the concept for our new office space, where we aimed to create a harmonious example of ecological awareness and sustainability. With our projects, we always emphasize reducing our footprint and embracing organic building principles. With our own office space, we wanted to take this to the extreme. We aimed to create not just a workplace, but also a symbol of our perspective on architecture and material use.
The 40cm thick lime-hemp walls contribute to a pleasant and healthy indoor climate. The lime-hemp was finished on the outside with a plinth of facade bricks, topped with cedar shingles. Inside, the lime-hemp remains visible, finished with a transparent linseed oil. The load-bearing structure consists of an untreated pine wood frame. Where possible, circular materials were also used, such as the floor insulation made from foam glass granules and the countertop for the kitchenette. Additionally, the clay for the rammed earth floor was reclaimed from the demolition of another project.
Every corner inside also breathes ecological awareness. All interior walls and joinery were made from pine boards. Techniques are always secondary for us. In this case, we were able to connect to the systems of the adjacent house, such as the rainwater recovery system, underfloor heating with solar collectors, and the PV installation. Only a compact ventilation unit type D and a mini-boiler were added.
Therefore, our Tiny Office is more than just an efficient workspace – it is a symbol of our commitment to a greener future.·
_
Tiny kantoorgebouw met bio-ecologische materialen, een kleine oase van efficiëntie en sereniteit. Dat was het opzet van onze nieuwe kantoorruimte, waarbij we een harmonieus toonbeeld nastreefden van ecologisch bewustzijn en duurzaamheid. Met onze projecten leggen we de nadruk steeds op het verminderen van onze voetafdruk en het omarmen van biologische bouwprincipes. Met onze eigen kantoorruimte moesten we dit tot het uiterste drijven. We wilden niet alleen een werkplek creëren, maar ook een symbool van onze kijk op architectuur en materiaalgebruik. De 40cm dikke kalkhennepmuren dragen bij aan een aangenaam en gezond binnenklimaat. De kalkhennep werd aan buitenzijde afgewerkt met een plint in gevelstenen, daarboven met ceder shingles. Binnen blijft de kalkhennep zichtbaar, afgewerkt met een transparante lijnolie. De draagstructuur bestaat uit een skelet van onbehandeld dennenhout. Waar mogelijk werden ook circulaire materialen gebruikt, zoals bvb de vloerisolatie met foamglasgranulaten en het tablet voor de kitchenette. Maar ook de leem voor de gestampte aarde-vloer werd gerecupereerd na afbraak van een ander project. Ook binnenin ademt elke hoek het ecologisch bewustzijn uit. Zo werden alle binnenmuren en het -schrijnwerk vervaardigd uit dennen platen. Technieken komen voor ons steeds op de 2e plaats. In dit geval konden we aansluiten op de technieken van de aangrenzende woning zoals het systeem voor regenwaterrecuperatie, de vloerverwarming met zonnecollectoren en de PV-installatie. Enkel een compacte ventilatie-unit type D en een mini-boiler werden toegevoegd. Onze Tiny Office is daarom meer dan een efficiënte gebruiksruimte – het is een symbool van onze toewijding aan een groenere toekomst.

