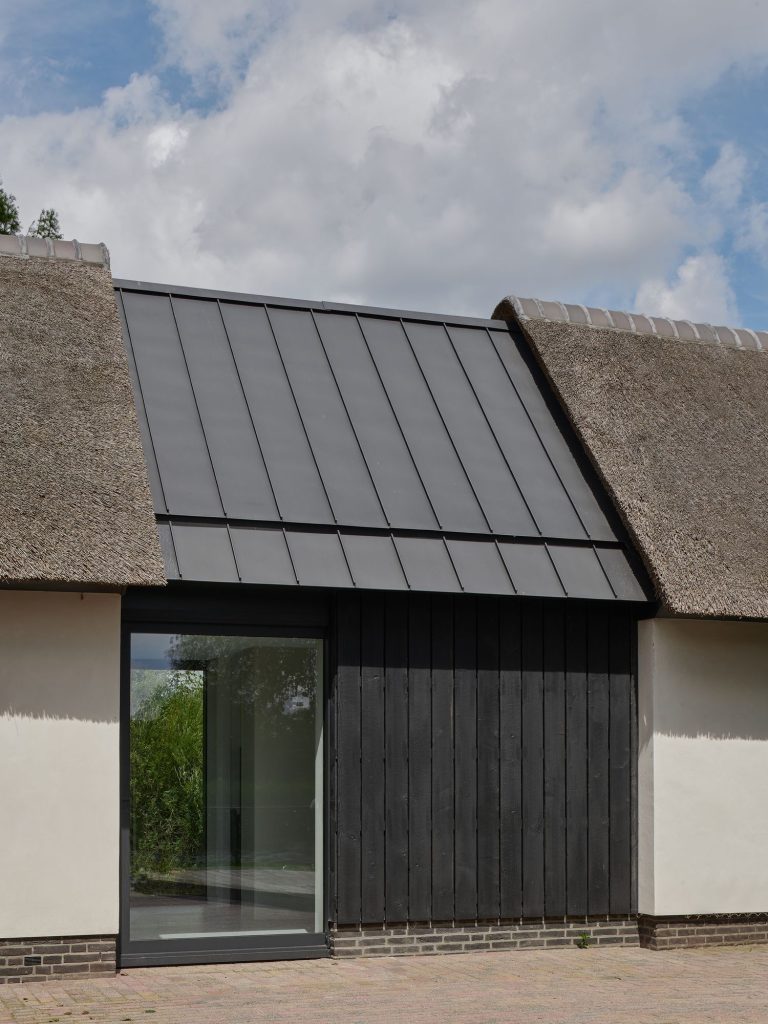
Serge Schoemaker Architects . photos: © Jaro van Meerten
The detached villa is located in Tienhoven, a village in the Stichtse Vecht near Utrecht. Long, narrow strips of water serve as reminder that peat was once dredged in this area. The house is situated on a unique piece of polder land: the spacious garden is surrounded by water on three sides, and from the property, you can look far into the Molenpolder.
Like most houses in the region, the buildings on the property feature thatched roofs. During the renovation, the thatched roofs were renewed, outdated dormer windows were removed, and the yellow brick facades were plastered with a warm grey lime plaster. This has given the villa a completely new appearance.
With several strategic interventions, the living quality of the house was significantly enhanced. With a two-storey connection building, the main house was attached to one of the outbuildings, which now functions as a guesthouse. A second, one-storey extension was added to the main house to enlarge the living area on the ground floor. Furthermore, a boathouse was built on the property and the freestanding hay barn was converted into a workspace.
The architectural additions were also used to improve the relationship of the house with its surroundings. All interventions are characterised by large facade openings that enhance the connection between the indoor and outdoor spaces, offering different views of the surrounding, water-rich peat landscape.
The closed layout of the main house was replaced by an open floor plan, where the living spaces are seamlessly connected. At the entrance, the upper floor was removed, creating a modern, double-height space. In this void, a prominent, white spiral staircase now leads to the bedrooms on the first floor.
On the outside, our interventions distinguish themselves from the existing, rural architecture through precise detailing and anthracite colouring. In the interior, we have also deliberately employed a modern design language during the transformation. The result of these interventions is a spacious and extremely comfortable country house, where two time layers are interwoven into a contrasting new whole.
_
Location: Tienhoven, the Netherlands
Year: 2022-2024
Status: Completed
Client: Private
Project team: Serge Schoemaker, Maiara Camilotti | Farimah Chaman Zadeh, Henrik Holte, Carmen van den Hoogen, Ottavia Profumo
Photography: MWA Hart Nibbrig
Drone photos: Jaro van Meerten




















