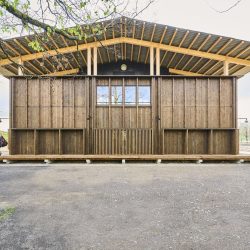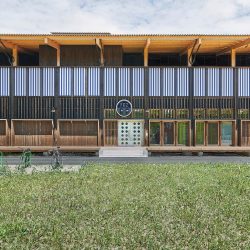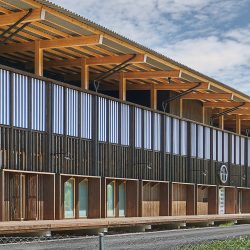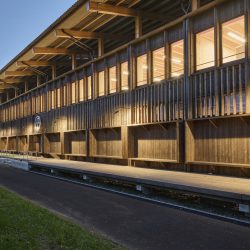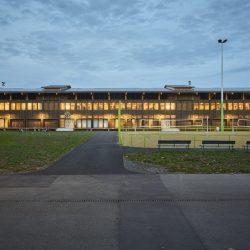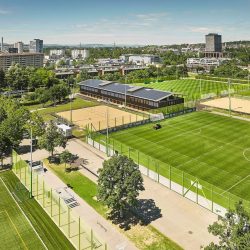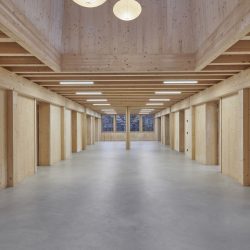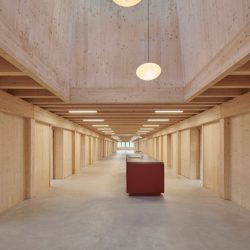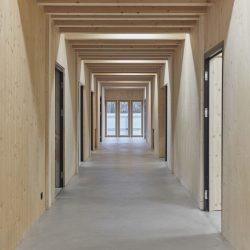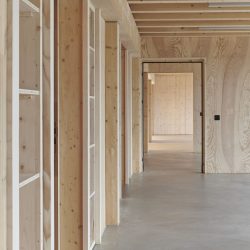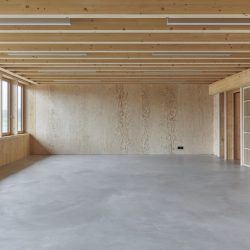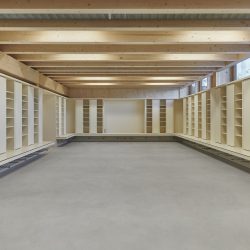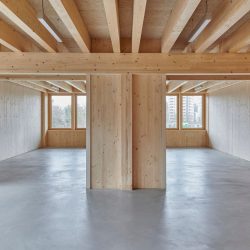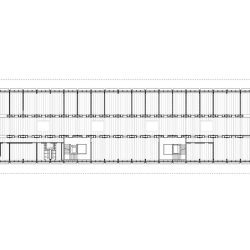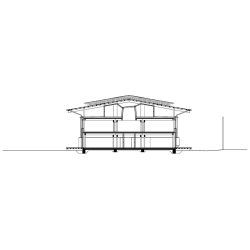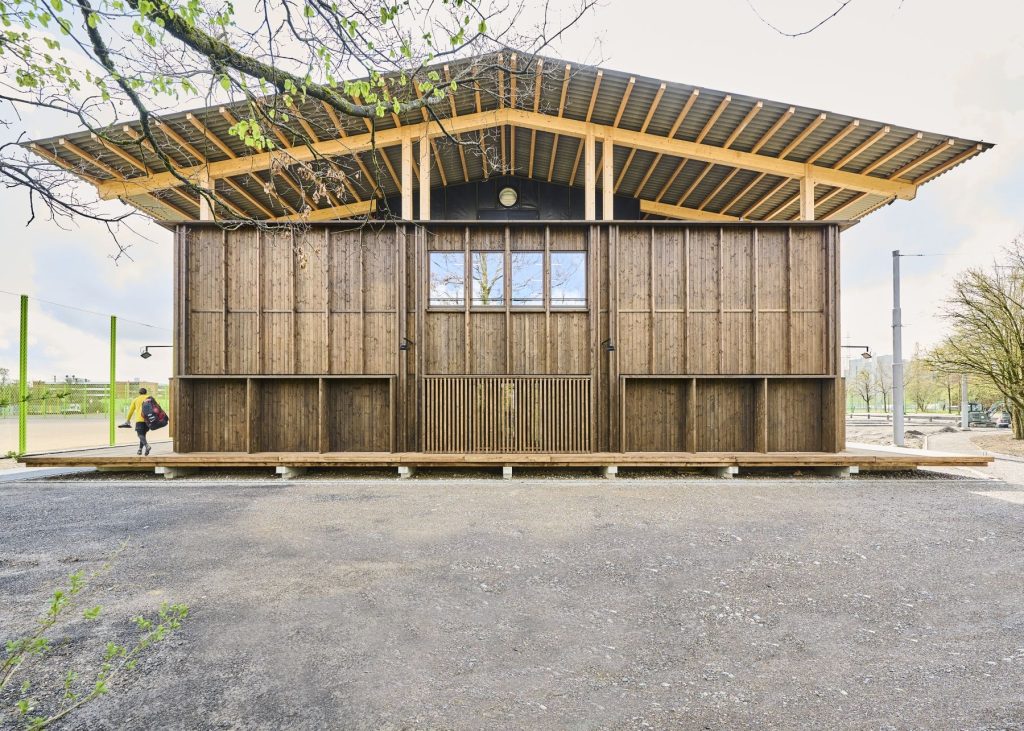
Rolf Mühlethaler Architekten . photos: © Studio Gataric Fotografie
The FC Zürich Training Centre sits on the northern edge of the site facing a large open area with multi-purpose training pitches to the south. The elongated timber-frame building echoes the scale and perpendicular lines of the Heerenschürli Sports Complex as a whole, its two-story structure and double-loaded layout creating a clear, repetitive pattern.
The ground and first floors house changing rooms, medical and physiotherapy facilities, communal areas including a kitchen, a press office and office space. A shared corridor running the entire length of the building connects all the individual rooms to produce an open, permeable floor plan conceived to encourage users to stop and socialise, and to foster team spirit. Building and connection techniques have been selected to meet the requirements of timber-frame construction.
_

