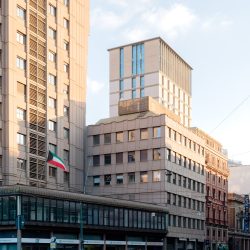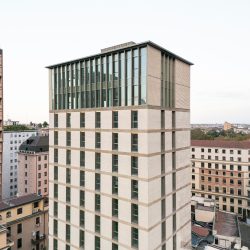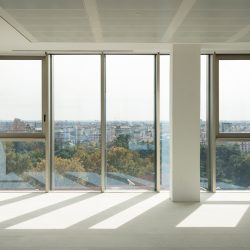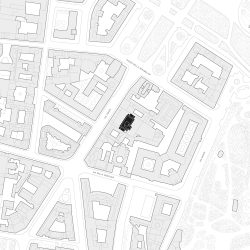
A renovation and expansion project that enhances the building’s efficiency while respecting its original designers’ architecture.
Designed in the 1950s by Achille and Pier Giacomo Castiglioni and Luigi Fratino, the 12-floor Tower of the Permanente was an addition to the building of the same name, which was designed and built in 1886 by Luca Beltrami, in Via Filippo Turati in Milan. Currently housing the Museo della Permanente, the complex is located in a strategic area on a thoroughfare connecting the city centre and the Central Station.
Guided by a painstaking historical and philological analysis, the redevelopment, conservation and expansion project of the tower by Park Associati stems from both a consideration of the context, which is strongly characterised by contemporary architecture, and a respect for the identity and architectural value of the original building.
The project establishes a balanced interaction with the original design, a fine example of Milanese Modernism, while enhancing the efficiency of the building, which maintains its original intended use, covering about 3,500 square metres of office space.
The removal of any superfluous addition and the building’s adaptation to the current plant engineering and casing’s performance requirements aim to minimise, where possible, the impact of the interventions and to integrate any new ad hoc elements into the original project.
The expansion envisages the construction of two additional floors with a glazed front that recalls the Milanese tradition of post-war towers, generating a volume that completes the building. The original elevation’s construction lines are revisited but interpreted in a contemporary key using a different material approach. The existing building features bush-hammered concrete and a klinker cladding, while the new volume is characterised by the use of anodized aluminium and a brick cladding with recessed and protruding courses, which create a new rhythm on the façade. The repositioning of the
The intervention on the façade enhances the formal cleanliness of the vertical, straight, and parallel lines, highlighting their compositional rigour. The window frames are recessed, resulting in more pronounced shadow lines that give the façade greater dynamism. The external reveal coated in bronzed sheet metal echoes the finish and colour tones of the additional floor.
The top of the window frame houses a lighting system consisting of an opal LED diffuser which, at night, emphasises the rhythmic segmentation of the main elevation.
The lift well and the balconies on the inner façade of the tower are clad in bronze-coloured micro-perforated stretched plate, which echoes the colours and finishes of the added floor and the windows’ recesses.
The entrance to the tower is through an open-air lobby on Via Turati, adjacent to the Museum’s entrance. The redevelopment of the hall, which is also of great architectural value, highlights the original details through the removal of the superfluous additions built after the 1950s project. The floor’s mosaic decoration is thus brought to light, as are the grooves that incorporate a light source pointing to the same. The finishes and coatings of the new lift landing are in line with the pre-existing building.
The work environments created by the project in the indoor spaces are flexible and efficient open space areas that can be customised by future tenants. Thanks to the large glazed surfaces, these functional and elegant office spaces enjoy excellent natural lighting and are enhanced by a spectacular view of the city: on one side the contemporary architecture of Porta Nuova, on the other the dense historical fabric of old Milan.
_
Location
Via Turati 32, Milan
Client
ARTISA GROUP
Project
Park Associati
Tipology
Office Building
Refurbishment and extension
Project: 2021 -2023
Realization: 2022- 2024
Gross Area
6450 sqm
Net Area
3365 sqm
Energy Certification Procedure Leed Gold v4
Professional services Architectural Project Interior design, common spaces Site Supervising
Design team
Founding Partners: Filippo Pagliani, Michele Rossi
Project Director: Giacomo Geroldi Project Leader: Alberto Ficele, Andrea Manfredini
Architects: Giulia Tamburini, Alice Cuteri, Valeria di Tizio, Sara Cacciati, Andrea Cinquegrana, Valeria Donini, Elena Ghetti, Iva Kliman, Emanuele Moro
Visualizers: Antonio Cavallo, Mara Nunziante, Xhensila Ogreni, Stefano Venegoni
Consultants
General Contractor
Ricci Spa
Coordination, Construction drawings
Planimetro
Urban Coordination
Archimi – Arch. Marco Cerri
Construction management
SCE Project
Structures
Studio Struttura – Ing. Daniele Mietto
MEP, Sustainability, Acoustics, Lighting, Energy Certification
Deerns
Fire Prevention
GaE Engineering
Lighting project
Invisible Lab
Facades Design
Deerns
Cost Control Alessandro Rebughini
Un intervento di riqualificazione ed ampliamento che conferisce all’edificio una migliore efficienza nel rispetto della preesistenza d’autore Progettata negli anni Cinquanta da Achille e Pier Giacomo Castiglioni e Luigi Fratino, la Torre della Permanente era un edificio di 12 piani aggiunto al palazzo omonimo, costruito nel 1886 su progetto di Luca Beltrami, in via Filippo Turati a Milano. Il complesso, che oggi ospita il Museo della Permanente, è locato in un’area strategica, su un’arteria di collegamento tra il centro della città e la Stazione Centrale. Un’accurata analisi storica e filologica ha guidato il progetto di riqualificazione, risanamento conservativo e ampliamento della torre firmato Park Associati, un intervento che parte dall’ascolto del contesto, fortemente connotato da architetture coeve, e dal rispetto per l’identità e il valore architettonico dell’edificio originale. Il progetto instaura un dialogo equilibrato con la preesistenza d’autore, un esempio pregevole del Modernismo milanese, andando a conferire una nuova efficienza all'edificio che mantiene la destinazione d’uso originale, arrivando a coprire circa 3500 mq di spazi adibiti ad uffici. La rimozione delle superfetazioni e l’adeguamento alle attuali necessità impiantistiche e alle richieste prestazionali dell’involucro, prevede, ove possibile, di ridurre al minimo l’impatto degli interventi e di creare degli elementi ad hoc che vadano a integrarsi col progetto originale. L’ampliamento consiste in una sopraelevazione, il cui fronte vetrato richiama la tradizione milanese delle torri del dopoguerra, generando un volume che si pone a coronamento dell’edificio. Le linee di costruzione del prospetto originale vengono riprese ma declinate in chiave contemporanea, con un diverso approccio materico. L’edificio esistente vede l’impiego del cemento martellinato e di un rivestimento in klinker, mentre la nuova volumetria prevede l’utilizzo dell’alluminio anodizzato e di un rivestimento in laterizio a corsi rientranti e sporgenti, a creare un nuovo ritmo nella facciata. Il riposizionamento dell'aggetto del tetto nella parte superiore del nuovo volume sottolinea la coesione tra le due parti. L’intervento sulla facciata esalta la pulizia formale delle linee verticali, rettilinee e parallele, sottolineandone il rigore compositivo. I serramenti vengono arretrati conferendo, grazie alle linee d’ombra più marcate, una maggiore dinamicità alla facciata. L’imbotte esterno, rivestito in lamiera bronzata, riprende la finitura e i toni cromatici del sopralzo. Sulla parte superiore del serramento, infine, è alloggiato un sistema di illuminazione composto da un diffusore LED opalino che, nelle ore notturne, enfatizza la scansione ritmata del prospetto principale. Sul fronte interno della torre, il blocco delle risalite e i ballatoi sono rivestiti in lamiera stirata microforata color bronzo, richiamando le cromie e le finiture del sopralzo e delle imbotti delle finestre. L’ingresso alla torre avviene tramite un vestibolo a cielo aperto su Via Turati, adiacente all’ingresso del Museo. La riqualificazione della hall, anch’essa di grande pregio architettonico, sottolinea i dettagli originali grazie alla rimozione delle superfetazioni successive al progetto degli anni Cinquanta. La decorazione a mosaico del pavimento viene così riportata alla luce, così come le gole che contengono una fonte luminosa direzionata verso lo stesso. Il nuovo sbarco ascensori viene contestualizzato con finiture e rivestimenti in linea con la preesistenza. Negli spazi interni, il progetto crea ambienti di lavoro flessibili ed efficienti, open space personalizzabili dai tenant che ne usufruiranno. All’insegna di funzionalità ed eleganza, gli spazi uffici godono di un’ottima illuminazione naturale, grazie alle ampie superfici vetrate, e sono impreziositi da una vista spettacolare sulla città: da un lato le architetture contemporanee di Porta Nuova e dall’altro il tessuto storico denso della vecchia Milano.
































