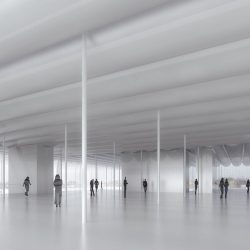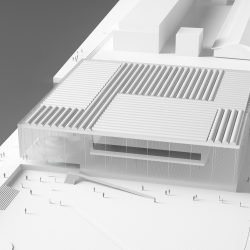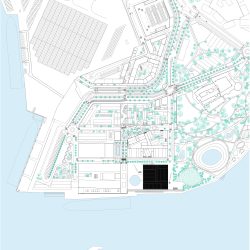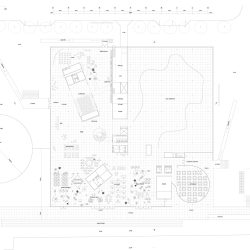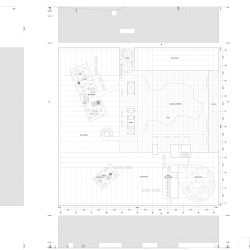
We imagine the Museum of History and the Future building in the City of Turku as a large room that can accommodate various planned, and unplanned, civic performances. Its openness favors a dialogue between outside and inside where the exterior becomes the content of the museum.
Urban Planning
Building upon the current masterplan, our proposal takes the form of a square footprint supported by a quay along the water, for the length of the competition site. Both forms are at a +3.00 meter elevation. This strategy generates generous open spaces on both sides of the site. It also allows for visual connection between the newly proposed housing neighborhood, to the north-east of the site, and the water edge. To the northwest side of the building, a large ramped plane becomes an extension of the plaza with the quay at +3.00 meters. Furthermore, various ramps and stairs connect all plazas with the building. They become architectural features expressing the movement to and from the building.
Architecture Design
We propose a building based on the concept of generosity. A grid of 7.2 x 7.2 meters enables the formation of a free plan where the program components can operate independently or in collaboration. Rather than employing walls, a series of volume spaces are designated for services as performing as separation. The programs can bleed in and out to form a continuous space.
The entire building is wrapped in a see-through ‘skin’ made out of perforated metal. The relatively large holes in the metal panel, 6 cm in diameter, along with operable glass openings behind allow for cross ventilation. The holes’ dimensions can be further designed/adapted to the solar exposure, i.e. they can be larger towards the north face and smaller to the south.
The building is covered by vaults made out of ETFE. Employed in various translucencies, the ETFE membrane registers daily and seasonal changes of natural light and translates them into various atmospheres inside the building. Over the exhibition spaces, a more opaque version is employed with strategic transparencies.
The program is arranged in such a manner that it can allow for horizontal and vertical connections. In-between ground floor and first floor there are intermediary platforms that can be occupied for working or breakout activities.
Conclusion
The building’s openness makes for a space that directly invites the citizens of Turku and beyond to explore, use, and make the museum building their own.
_
Type: International Architecture Competition
Size: 9,000m2
Program: Museum
Date: 2024
Location: Turku, Finland
Client: City of Turku
Credits: Office of Adrian Phiffer



