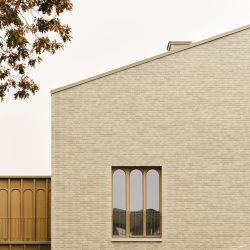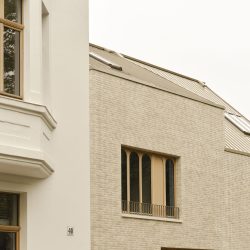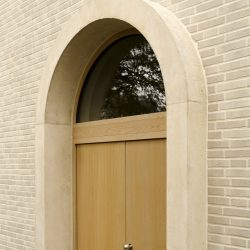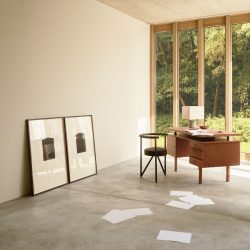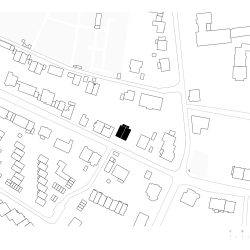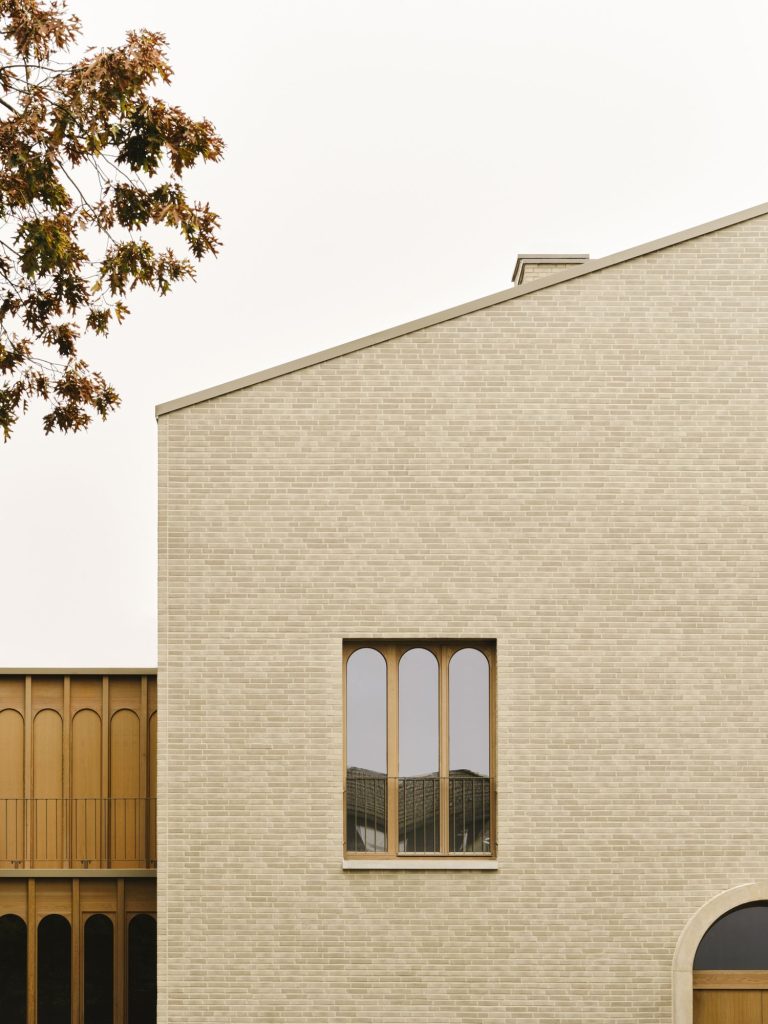
Nidus . photos: © Volker Conradus . + archdaily
The two Sankt Göres townhouses in Düsseldorf Kaiserswerth are the first new Nidus buildings: unadorned but deliberately quoting architectural history, built monolithically and reduced to the essentials with natural materials. The two townhouses „Sankt Göres” are located in the north of Dusseldorf in Germany. Slightly set back, they only cast a spell over the viewer at a second glance.
Classic forms such as the arched windows in oak and regional materials such as the façade in exposed brickwork quote the architectural context and exude a feeling of familiarity. The façades are composed like pictures, playing with visual habits in terms of form and proportion. The houses are entered from the side via a portal in exposed concrete and front doors in oak, one with a round arch, the other angular.
Inside, the floor plans follow a dramaturgy: accents and highlights are followed by quiet passages. Motifs and materiality of Japanese living culture are taken up and combined with German design. The living area extends over three levels: on the ground floor, there is an open-plan living area with conservatories next to the kitchen while the private rooms are located on the upper levels. Despite their clear unity, the houses retain their uniqueness, blending in without making a grand show and yet not disappearing into uniformity.
_



